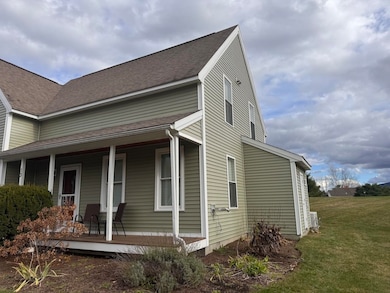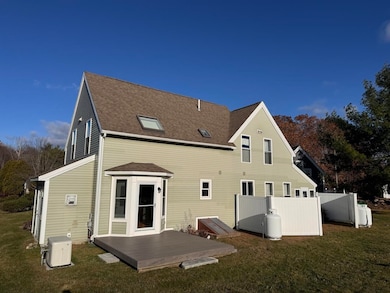13 Westridge Dr Unit 13 Peterborough, NH 03458
Estimated payment $1,938/month
Highlights
- Mountain View
- Wood Flooring
- Living Room
- Deck
- End Unit
- Garden
About This Home
Ridgewood Heights welcomes you. Pet friendly development is close to Monadnock Regional Hospital, Conval High School and the Rail Trails in Peterborough that takes you to downtown Peterborough. The front farmers porch welcomes you and easy to access from the two paved parking spaces. The living room has wooden floors, great windows for natural light, pellet stove for warmth and lightly painted walls and trim. The kitchen has great storage and counter space and open to the dining area. The kitchen has a built in desk area, several lighting choices and access to the back deck and yard with views of North Pack Monadnock and open common area. The second floor has a full bath, laundry area and two bedrooms. The basement has concrete floor and 4 foot walls providing additional storage if needed. The development is not FHA approved.
Townhouse Details
Home Type
- Townhome
Est. Annual Taxes
- $5,271
Year Built
- Built in 1989
Lot Details
- End Unit
- Sloped Lot
- Garden
Parking
- Paved Parking
Home Design
- Concrete Foundation
- Vinyl Siding
Interior Spaces
- Property has 2 Levels
- Blinds
- Living Room
- Dining Room
- Mountain Views
- Basement
- Walk-Up Access
- Dishwasher
Flooring
- Wood
- Tile
- Vinyl Plank
Bedrooms and Bathrooms
- 2 Bedrooms
Laundry
- Dryer
- Washer
Outdoor Features
- Deck
Schools
- Peterborough Elementary School
- South Meadow Middle School
- Contoocook Valley Regional Hig High School
Utilities
- Dehumidifier
- Baseboard Heating
- Community Sewer or Septic
- High Speed Internet
Community Details
- Ridgewood Heights Condos
- Common Area
Listing and Financial Details
- Legal Lot and Block 211 / 037
- Assessor Parcel Number R011
Map
Home Values in the Area
Average Home Value in this Area
Property History
| Date | Event | Price | List to Sale | Price per Sq Ft |
|---|---|---|---|---|
| 12/04/2025 12/04/25 | For Sale | $285,000 | 0.0% | $279 / Sq Ft |
| 11/26/2025 11/26/25 | Pending | -- | -- | -- |
| 10/29/2025 10/29/25 | For Sale | $285,000 | -- | $279 / Sq Ft |
Source: PrimeMLS
MLS Number: 5067611
- 18 W Ridge Dr
- 21 Eastridge Dr
- 39 Lucy Ln
- 8 Lucy Ln
- 37 Lucy Ln
- 47 Lucy Ln
- 49 Lucy Ln
- 51 Lucy Ln
- 27 Trails Edge Commons
- 205 Southfield Ln
- 00 Heartwell Ln Unit 5-001
- 37 Ashlee Dr
- 18 Colonial Square
- 76 Middle Hancock Rd
- 77 Hancock Rd
- 1388 Forest Rd
- 78 Old Greenfield Rd
- 16 Bobalink Cir
- Lot R11-11-1 Forest Rd
- 7 Spring Hill Rd
- 7 Bennington Rd Unit main 1
- 7 Bennington Rd Unit 2
- 106 Grove St Unit 2B
- 0 Cobb Meadow Rd Unit B
- 199 Upland Farm Rd
- 36 Venable Rd
- 111 Gregg Lake Rd
- 31 Alder Ct
- 23 Main St Unit 4
- 47 Main St Unit 1
- 2337 2nd Nh Turnpike
- 8 W Shore Rd Unit Full Floor
- 44 W Shore Rd
- 10 Main St Unit 8
- 13 Myrtle St Unit 2
- 13 Myrtle St
- 26-28 Depot St Unit 28-1
- 14 Preston St Unit 2A
- 16 Preston St Unit 1A
- 31 Central Square Unit B







