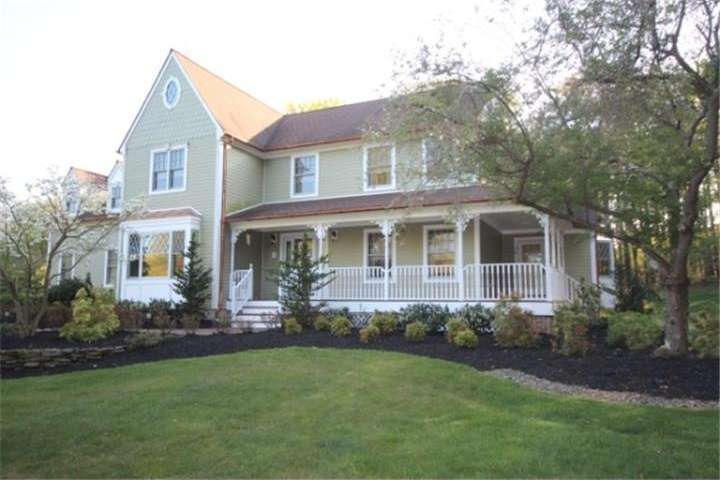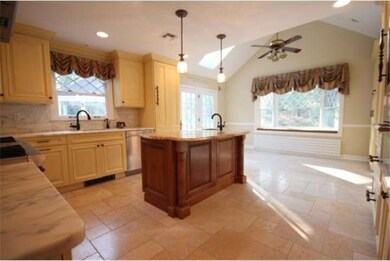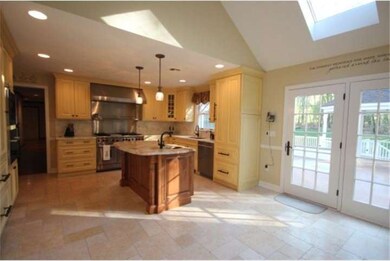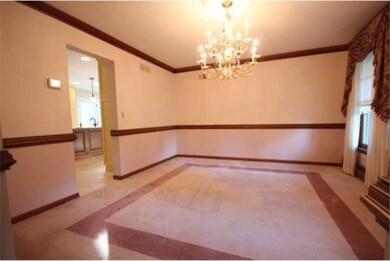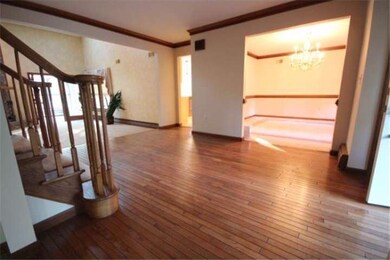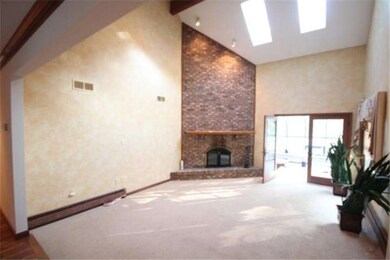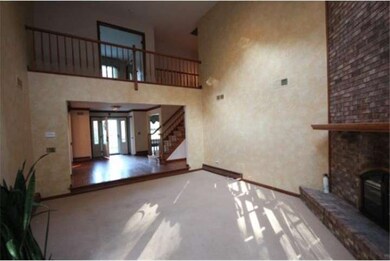
13 White Birch Dr Millstone Township, NJ 08510
Highlights
- 3.09 Acre Lot
- Deck
- Cathedral Ceiling
- Colonial Architecture
- Wooded Lot
- Wood Flooring
About This Home
As of August 2012Exquisite Victorian Home in Millstone! Absolutely gorgeous 5 bed 4 full bath completely upgraded home, in absolute move in condition. Too many features to list see the virtual tour. Features include: Elegant designer kitchen, custom cabinetry, granite countertops, wolf cooking station, sub zero fridge, miele coffee station, wine cooler, skylights, French doors to rear deck., side door to the porch, music/intercom system, Elegant Dining room, living room, hugh 2 story family room w/ brick fireplace, French doors to sunroom with built in hot tub, office and laundry room completes the first floor. Large master bedroom suite with plenty of closets and M bath with jetted soaking tub, shower and skylights 4 additional bedrooms with great views! Beautifully finished basement with playroom, liv/RM, party room with wet bar. Energy efficient hot water baseboard zoned heat. Situated on 3 plush acres with custom Timber tech deck, built in gazebo, shed, professionally landscaped, Gorgeous Country Porch! A dream Home!
Last Agent to Sell the Property
RE/MAX of Princeton License #9483422 Listed on: 04/19/2012

Home Details
Home Type
- Single Family
Est. Annual Taxes
- $13,395
Year Built
- Built in 1986
Lot Details
- 3.09 Acre Lot
- Cul-De-Sac
- Northeast Facing Home
- Level Lot
- Sprinkler System
- Wooded Lot
- Property is in good condition
Parking
- 2 Car Attached Garage
- Driveway
Home Design
- Colonial Architecture
- Victorian Architecture
- Brick Foundation
- Pitched Roof
- Shingle Roof
- Vinyl Siding
Interior Spaces
- Property has 2 Levels
- Wet Bar
- Central Vacuum
- Cathedral Ceiling
- Ceiling Fan
- Skylights
- 1 Fireplace
- Replacement Windows
- Bay Window
- Family Room
- Living Room
- Dining Room
- Finished Basement
- Basement Fills Entire Space Under The House
- Attic Fan
- Laundry on main level
Kitchen
- Eat-In Kitchen
- Butlers Pantry
- Double Self-Cleaning Oven
- Dishwasher
- Kitchen Island
Flooring
- Wood
- Wall to Wall Carpet
- Tile or Brick
Bedrooms and Bathrooms
- 5 Bedrooms
- En-Suite Primary Bedroom
- En-Suite Bathroom
- In-Law or Guest Suite
- 4 Full Bathrooms
- Whirlpool Bathtub
- Walk-in Shower
Home Security
- Home Security System
- Intercom
Eco-Friendly Details
- Energy-Efficient Appliances
- Energy-Efficient Windows
Outdoor Features
- Deck
- Exterior Lighting
- Shed
- Play Equipment
- Porch
Schools
- Millstone Township Elementary And Middle School
Utilities
- Zoned Heating and Cooling System
- Heating System Uses Gas
- Baseboard Heating
- Hot Water Heating System
- Underground Utilities
- 200+ Amp Service
- Well
- Natural Gas Water Heater
- On Site Septic
- Cable TV Available
Community Details
- No Home Owners Association
- None Given Subdivision
Listing and Financial Details
- Tax Lot 00019 18
- Assessor Parcel Number 33-00039 01-00019 18
Ownership History
Purchase Details
Home Financials for this Owner
Home Financials are based on the most recent Mortgage that was taken out on this home.Purchase Details
Purchase Details
Home Financials for this Owner
Home Financials are based on the most recent Mortgage that was taken out on this home.Similar Homes in the area
Home Values in the Area
Average Home Value in this Area
Purchase History
| Date | Type | Sale Price | Title Company |
|---|---|---|---|
| Bargain Sale Deed | $610,000 | Old Republic National Title | |
| Interfamily Deed Transfer | -- | None Available | |
| Deed | $459,000 | -- |
Mortgage History
| Date | Status | Loan Amount | Loan Type |
|---|---|---|---|
| Open | $378,661 | New Conventional | |
| Closed | $60,151 | Unknown | |
| Closed | $396,500 | New Conventional | |
| Previous Owner | $336,500 | New Conventional | |
| Previous Owner | $367,200 | No Value Available |
Property History
| Date | Event | Price | Change | Sq Ft Price |
|---|---|---|---|---|
| 08/01/2012 08/01/12 | Sold | $615,000 | +0.8% | $162 / Sq Ft |
| 08/01/2012 08/01/12 | Sold | $610,000 | -6.2% | $161 / Sq Ft |
| 06/07/2012 06/07/12 | Pending | -- | -- | -- |
| 06/07/2012 06/07/12 | For Sale | $650,000 | 0.0% | $171 / Sq Ft |
| 05/17/2012 05/17/12 | Price Changed | $650,000 | -3.7% | $171 / Sq Ft |
| 04/19/2012 04/19/12 | For Sale | $675,000 | -- | $178 / Sq Ft |
Tax History Compared to Growth
Tax History
| Year | Tax Paid | Tax Assessment Tax Assessment Total Assessment is a certain percentage of the fair market value that is determined by local assessors to be the total taxable value of land and additions on the property. | Land | Improvement |
|---|---|---|---|---|
| 2024 | $16,657 | $670,300 | $182,400 | $487,900 |
| 2023 | $16,657 | $670,300 | $182,400 | $487,900 |
| 2022 | $16,181 | $670,300 | $182,400 | $487,900 |
| 2021 | $16,181 | $670,300 | $182,400 | $487,900 |
| 2020 | $16,000 | $670,300 | $182,400 | $487,900 |
| 2019 | $15,698 | $670,300 | $182,400 | $487,900 |
| 2018 | $15,310 | $670,300 | $182,400 | $487,900 |
| 2017 | $15,243 | $670,300 | $182,400 | $487,900 |
| 2016 | $15,129 | $670,300 | $182,400 | $487,900 |
| 2015 | $14,788 | $622,900 | $182,400 | $440,500 |
| 2014 | $14,664 | $563,800 | $167,400 | $396,400 |
Agents Affiliated with this Home
-
J
Seller's Agent in 2012
Joseph DeLorenzo
RE/MAX
-
Joe DeLorenzo

Seller's Agent in 2012
Joe DeLorenzo
RE/MAX
(609) 635-0714
161 Total Sales
-
D
Buyer's Agent in 2012
Diane Mitchell
BHHS Fox & Roach
-
datacorrect BrightMLS
d
Buyer's Agent in 2012
datacorrect BrightMLS
Non Subscribing Office
Map
Source: Bright MLS
MLS Number: 1003931106
APN: 33-00039-01-00019-18
- 76 Back Bone Hill Rd
- 1 Turtle Clan Ct
- 4 Lahaway Creek Ct
- 103 Brookside Rd
- 9 Preston Dr
- 253 Millstone Rd
- 8 Barc Ln
- 14 Clayton Dr
- 212 Millstone Rd
- 18 Back Bone Hill Rd
- 4 Bessie Ct
- 349 Millstone Rd
- 5 Georgiann Ln
- 7 Stoney Brook Dr
- 29 Clarksburg Rd
- 216 Paint Island Spring Rd
- 201 Paint Island Spring Rd
- 437 Stagecoach Rd
- 447 Stagecoach Rd
- 8 Pittenger Ct
