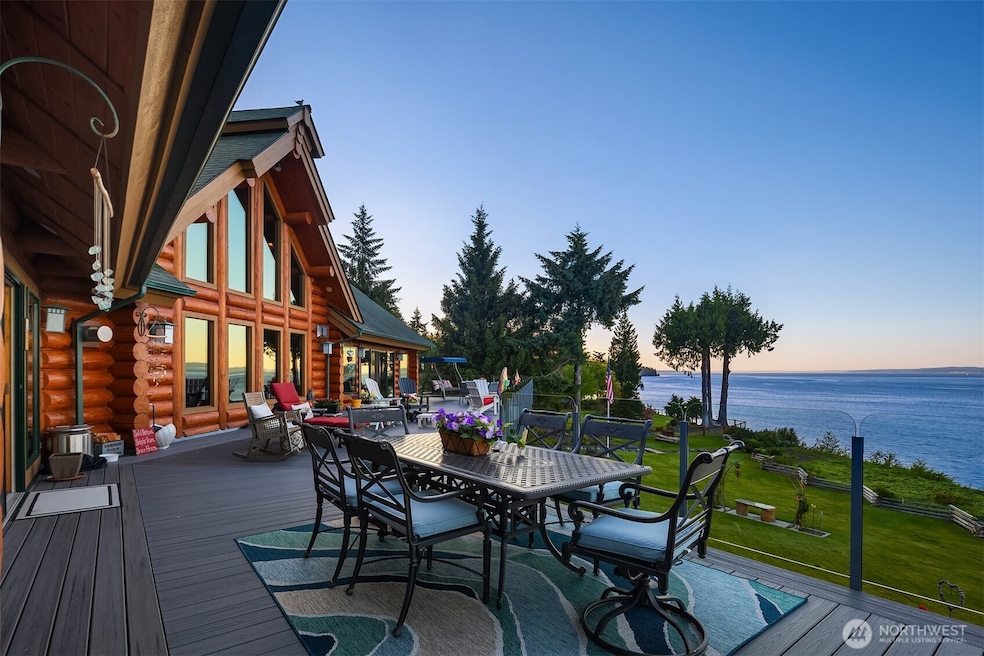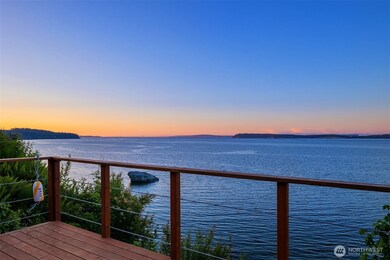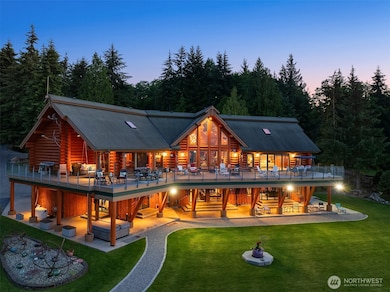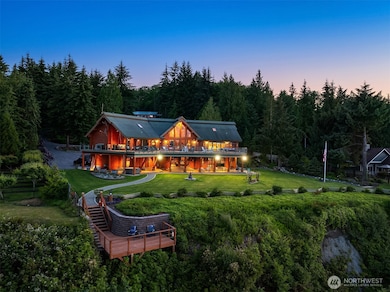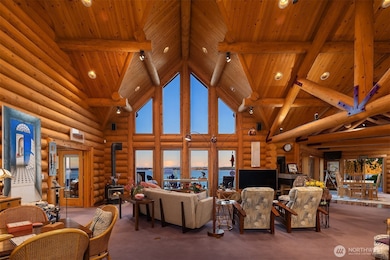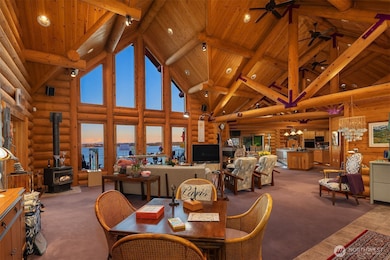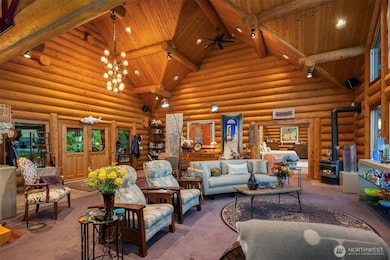13 White Rock Ln Port Ludlow, WA 98365
Estimated payment $25,651/month
Highlights
- 197 Feet of Waterfront
- Second Kitchen
- Spa
- Ocean View
- Wine Cellar
- Sauna
About This Home
SIMPLY THE BEST. A spectacular, newly restored 5,800 sf log home on nearly 200 ft of water frontage with a 1,500 sf Trex deck overlooking Hood Canal. Sitting on 4+ acres the home offers stunning water and mountain views, 3 bedrooms, a den, office, gourmet kitchen and elegant living areas with 26 ft cathedral ceilings. Lower level features multi-media room & game rooms, sauna, large guest quarters and amazing wine cellar. Garages for up to 5 vehicles or RV/Boat storage. Grounds offer a pickleball court, hot tub, large pond, waterfalls & fountains, greenhouse & over 2 acres of forested trails. The 1bd/2ba 1,800sf DADU also offers panoramic water views.
Source: Northwest Multiple Listing Service (NWMLS)
MLS#: 2436504
Home Details
Home Type
- Single Family
Est. Annual Taxes
- $14,707
Year Built
- Built in 2000
Lot Details
- 6.3 Acre Lot
- 197 Feet of Waterfront
- Cul-De-Sac
- Street terminates at a dead end
- East Facing Home
- Gated Home
- Partially Fenced Property
- Brush Vegetation
- Secluded Lot
- Lot Has A Rolling Slope
- Sprinkler System
- Fruit Trees
- Wooded Lot
- Property is in very good condition
HOA Fees
- $75 Monthly HOA Fees
Parking
- 5 Car Garage
- Driveway
- RV Access or Parking
Property Views
- Ocean
- Views of a Sound
- Bay
- Strait Views
- Pond
- Canal
- Mountain
Home Design
- Poured Concrete
- Composition Roof
- Metal Roof
- Wood Siding
- Log Siding
Interior Spaces
- 5,880 Sq Ft Home
- 1-Story Property
- Cathedral Ceiling
- 3 Fireplaces
- Wine Cellar
- Dining Room
- Sauna
- Finished Basement
Kitchen
- Second Kitchen
- Double Oven
- Stove
- Microwave
- Dishwasher
- Disposal
Flooring
- Wood
- Carpet
- Ceramic Tile
Bedrooms and Bathrooms
- Fireplace in Primary Bedroom
- Walk-In Closet
- Bathroom on Main Level
- Spa Bath
Laundry
- Dryer
- Washer
Outdoor Features
- Spa
- Sport Court
- Deck
- Patio
- Outbuilding
Additional Homes
- ADU includes 1 Bedroom and 3 Bathrooms
Location
- Property is near public transit
- Property is near a bus stop
Utilities
- Ductless Heating Or Cooling System
- Forced Air Heating System
- Radiant Heating System
- Propane
- Well
- Hot Water Circulator
- Septic Tank
- High Speed Internet
Listing and Financial Details
- Assessor Parcel Number 821265006
Community Details
Overview
- Shine Subdivision
Security
- Gated Community
Map
Home Values in the Area
Average Home Value in this Area
Tax History
| Year | Tax Paid | Tax Assessment Tax Assessment Total Assessment is a certain percentage of the fair market value that is determined by local assessors to be the total taxable value of land and additions on the property. | Land | Improvement |
|---|---|---|---|---|
| 2024 | $14,452 | $1,842,132 | $744,786 | $1,097,346 |
| 2023 | $14,452 | $1,836,882 | $739,536 | $1,097,346 |
| 2022 | $13,047 | $1,896,425 | $699,320 | $1,197,105 |
| 2021 | $13,858 | $1,431,697 | $509,100 | $922,597 |
| 2020 | $12,847 | $1,431,697 | $509,100 | $922,597 |
| 2019 | $12,193 | $1,282,818 | $466,675 | $816,143 |
| 2018 | $12,747 | $1,226,122 | $445,463 | $780,659 |
| 2017 | $12,433 | $1,133,940 | $424,250 | $709,690 |
| 2016 | $11,142 | $1,133,940 | $424,250 | $709,690 |
| 2015 | $13,368 | $998,672 | $419,250 | $579,422 |
| 2014 | -- | $1,214,849 | $429,250 | $785,599 |
| 2013 | -- | $1,214,850 | $429,250 | $785,600 |
Property History
| Date | Event | Price | List to Sale | Price per Sq Ft | Prior Sale |
|---|---|---|---|---|---|
| 09/22/2025 09/22/25 | For Sale | $4,643,000 | +147.6% | $790 / Sq Ft | |
| 07/28/2021 07/28/21 | Sold | $1,875,000 | -2.6% | $336 / Sq Ft | View Prior Sale |
| 06/18/2021 06/18/21 | Pending | -- | -- | -- | |
| 06/07/2021 06/07/21 | Price Changed | $1,925,000 | -3.7% | $345 / Sq Ft | |
| 04/10/2021 04/10/21 | For Sale | $1,999,900 | 0.0% | $358 / Sq Ft | |
| 04/05/2021 04/05/21 | Pending | -- | -- | -- | |
| 12/08/2020 12/08/20 | For Sale | $1,999,900 | +106.8% | $358 / Sq Ft | |
| 11/10/2014 11/10/14 | Sold | $967,000 | -3.3% | $164 / Sq Ft | View Prior Sale |
| 09/15/2014 09/15/14 | Pending | -- | -- | -- | |
| 08/22/2014 08/22/14 | Price Changed | $1,000,000 | -13.0% | $170 / Sq Ft | |
| 07/18/2014 07/18/14 | Price Changed | $1,150,000 | -8.0% | $196 / Sq Ft | |
| 05/31/2014 05/31/14 | For Sale | $1,250,000 | +29.3% | $213 / Sq Ft | |
| 05/29/2014 05/29/14 | Off Market | $967,000 | -- | -- | |
| 10/09/2013 10/09/13 | For Sale | $1,250,000 | -- | $213 / Sq Ft |
Purchase History
| Date | Type | Sale Price | Title Company |
|---|---|---|---|
| Warranty Deed | $1,875,000 | First Amer Ttl Of Jefferson | |
| Warranty Deed | -- | First American Title |
Mortgage History
| Date | Status | Loan Amount | Loan Type |
|---|---|---|---|
| Open | $1,218,750 | New Conventional |
Source: Northwest Multiple Listing Service (NWMLS)
MLS Number: 2436504
APN: 821265006
- 15 White Rock Ln
- 3863 Paradise Bay Rd
- 54 Ship View Ct
- 24 W Spruce St
- 0 Hill St
- 644 & 634 Bywater Way
- 713 Olympic Ridge Dr
- 124 Hoods View Ct
- 40 Garten Rd
- 111 Seven Sisters Beach
- 90 Mccartney Ln
- 61 McCartney Peak Ln
- 61 McCartney Peak Ln Unit 73
- 490 Mount Constance Way
- 2135 Shine Rd
- 0 Linda View Ln Unit NWM2374154
- 71 Mccartney Ln
- 0 xxx E Tala Shore Dr
- 71 McCartney Peak Ln Unit 72
- 90 McCartney Peak Ln Unit 70
- 221 N Bay Ln Unit 2
- 2800 NE Lindvog Rd
- 26260 Dungeness Ave NE
- 10811 NE State Highway 104
- 21056 Viking Ave NW
- 20455 1st Ave NE
- 20043 Winton Ln NW
- 19630 Ash Crest Loop NE
- 19660 10th Ave NE
- 3615 Britzman Loop
- 19089 Jensen Way NE
- 2122 NE Hostmark St
- 10894 Rhody Dr
- 31 Colwell St
- 51 Colwell St
- 17360 Viking Way NW
- 5492 NE Laura Ct
- 110 James St Unit 300
- 110 James St Unit 106
- 110 James St Unit 105
