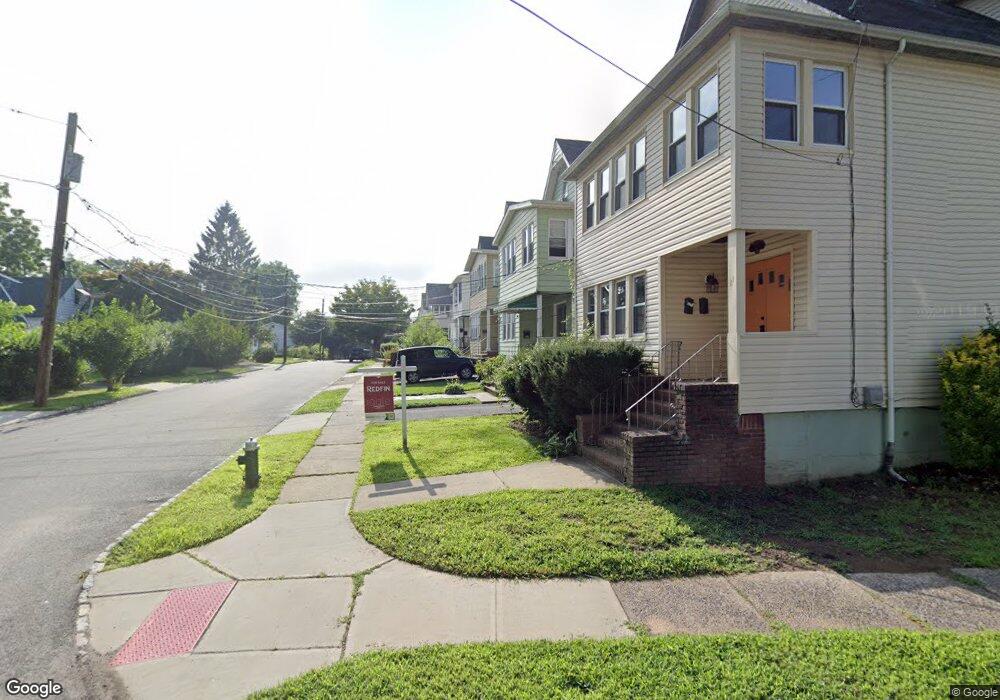13 Wilfred St Unit 1 Montclair, NJ 07042
Estimated Value: $776,350 - $977,000
2
Beds
1
Bath
2,913
Sq Ft
$297/Sq Ft
Est. Value
About This Home
This home is located at 13 Wilfred St Unit 1, Montclair, NJ 07042 and is currently estimated at $864,588, approximately $296 per square foot. 13 Wilfred St Unit 1 is a home located in Essex County with nearby schools including Hillside School, Bradford School, and Charles H. Bullock School.
Ownership History
Date
Name
Owned For
Owner Type
Purchase Details
Closed on
Apr 24, 2020
Sold by
David Clairmonte L and David Faye
Bought by
Baldwin Dimitri and Oladiran Sakira T
Current Estimated Value
Home Financials for this Owner
Home Financials are based on the most recent Mortgage that was taken out on this home.
Original Mortgage
$454,750
Outstanding Balance
$402,088
Interest Rate
3.3%
Mortgage Type
New Conventional
Estimated Equity
$462,500
Purchase Details
Closed on
Dec 3, 2013
Sold by
Mercadante Vincent
Bought by
David Clairmont and David Faye
Purchase Details
Closed on
Sep 16, 2009
Sold by
Guarino Mary Ann T
Bought by
Guarino Mary Ann T and Frasca James
Create a Home Valuation Report for This Property
The Home Valuation Report is an in-depth analysis detailing your home's value as well as a comparison with similar homes in the area
Home Values in the Area
Average Home Value in this Area
Purchase History
| Date | Buyer | Sale Price | Title Company |
|---|---|---|---|
| Baldwin Dimitri | $535,000 | Quality Ttl & Abstract Agcy | |
| David Clairmont | $202,000 | -- | |
| Clairmont | $202,000 | -- | |
| Guarino Mary Ann T | -- | None Available |
Source: Public Records
Mortgage History
| Date | Status | Borrower | Loan Amount |
|---|---|---|---|
| Open | Baldwin Dimitri | $454,750 |
Source: Public Records
Tax History Compared to Growth
Tax History
| Year | Tax Paid | Tax Assessment Tax Assessment Total Assessment is a certain percentage of the fair market value that is determined by local assessors to be the total taxable value of land and additions on the property. | Land | Improvement |
|---|---|---|---|---|
| 2025 | $12,810 | $379,000 | $170,000 | $209,000 |
| 2024 | $12,810 | $379,000 | $170,000 | $209,000 |
| 2022 | $12,462 | $379,000 | $170,000 | $209,000 |
| 2021 | $12,245 | $379,000 | $170,000 | $209,000 |
| 2020 | $12,048 | $379,000 | $170,000 | $209,000 |
| 2019 | $11,923 | $379,000 | $170,000 | $209,000 |
| 2018 | $11,726 | $379,000 | $170,000 | $209,000 |
| 2017 | $7,543 | $202,000 | $110,000 | $92,000 |
| 2016 | $7,341 | $202,000 | $110,000 | $92,000 |
| 2015 | $7,123 | $202,000 | $110,000 | $92,000 |
| 2014 | $6,884 | $202,000 | $110,000 | $92,000 |
Source: Public Records
Map
Nearby Homes
- 3 Winfield St
- 194 Harrison Ave
- 7 Virginia Ave
- 7 Franklin Ave
- 5 Franklin Ave
- 175 Harrison Ave
- 24 Maple St
- 77 Harrison Ave Unit 79
- 79 Harrison Ave
- 42 Franklin Place
- 2 Fremont St
- 102 Harrison Ave
- 17 Parkside Ave
- 29 Enfield Ave
- 11 Moore Terrace
- 12 Amos St
- 132 Franklin Ave
- 104 Harrison Ave
- 350 Main St
- 107 High St
- 13 Wilfred St Unit 2
- 13 Wilfred St
- 11 Wilfred St
- 11 Wilfred St Unit A
- 11 Wilfred St Unit B
- 9 Wilfred St
- 15 Wilfred St
- 15 Wilfred St Unit 2
- 7 Wilfred St
- 7 Wilfred St Unit B
- 7 Wilfred St Unit 3
- 7 Wilfred St Unit 2
- 17 Wilfred St
- 12 Stuart Terrace
- 15 Virginia Ave
- 5 Wilfred St
- 5 Wilfred St Unit 1
- 13 Virginia Ave
- 17 Virginia Ave
- 11 Virginia Ave
