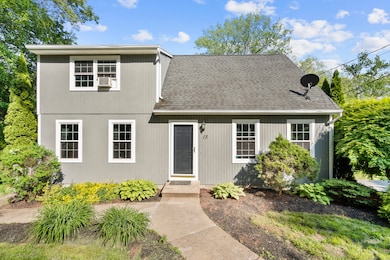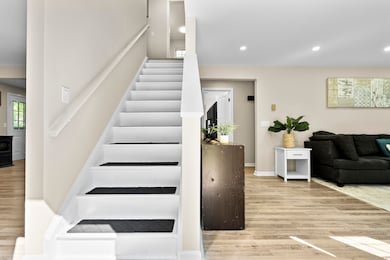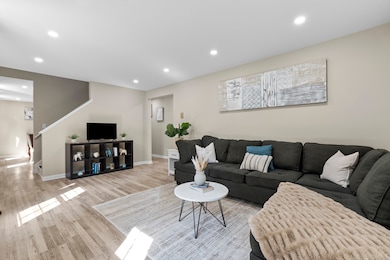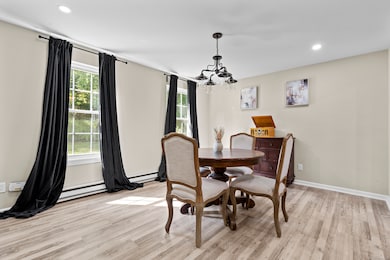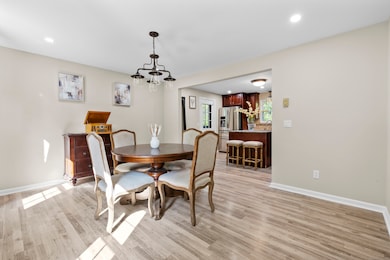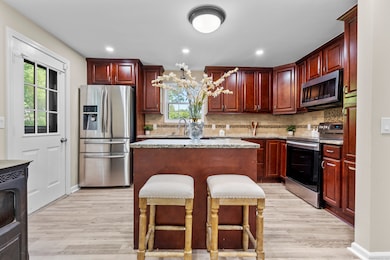13 Williams Ct Wolcott, CT 06716
Estimated payment $2,912/month
Highlights
- Cape Cod Architecture
- Private Driveway
- Wood Siding
- Baseboard Heating
About This Home
Your own private retreat! This charming 4-bedroom, 1 full & 2 half-baths, Cape style home offers a blend of comfort and serenity. The main level features a spacious living room, a convenient first floor primary bedroom, half bath with washer and dryer, and kitchen with island that opens to the dining room and a lovely wood deck-ideal for outdoor dining and relaxation! Upstairs, you'll find three additional bedrooms and a full bathroom, providing plenty of space for family or guests. The finished walk-out basement includes a spacious rec room, and another half bath. Plenty of space to customize and make your own! The exterior is equally impressive with a beautifully landscaped yard, private paved driveway with ample parking, and a large backyard that features a flowing creek and picturesque bridge leading to an extended yard with storage shed. This home provides a true getaway feel right in the backyard! *Agent related to seller.
Home Details
Home Type
- Single Family
Est. Annual Taxes
- $7,118
Year Built
- Built in 1985
Lot Details
- 0.57 Acre Lot
- Sloped Lot
- Property is zoned R-30
Home Design
- 1,808 Sq Ft Home
- Cape Cod Architecture
- Concrete Foundation
- Frame Construction
- Asphalt Shingled Roof
- Wood Siding
Kitchen
- Electric Range
- Range Hood
- Microwave
- Dishwasher
Bedrooms and Bathrooms
- 4 Bedrooms
Finished Basement
- Walk-Out Basement
- Basement Fills Entire Space Under The House
Parking
- 2 Parking Spaces
- Private Driveway
Utilities
- Baseboard Heating
- Private Company Owned Well
- Electric Water Heater
Listing and Financial Details
- Assessor Parcel Number 1443139
Map
Home Values in the Area
Average Home Value in this Area
Tax History
| Year | Tax Paid | Tax Assessment Tax Assessment Total Assessment is a certain percentage of the fair market value that is determined by local assessors to be the total taxable value of land and additions on the property. | Land | Improvement |
|---|---|---|---|---|
| 2025 | $7,118 | $198,100 | $43,880 | $154,220 |
| 2024 | $6,551 | $198,100 | $43,880 | $154,220 |
| 2023 | $6,313 | $198,100 | $43,880 | $154,220 |
| 2022 | $6,101 | $198,100 | $43,880 | $154,220 |
| 2021 | $5,885 | $177,590 | $43,510 | $134,080 |
| 2020 | $5,885 | $177,590 | $43,510 | $134,080 |
| 2019 | $5,885 | $177,590 | $43,510 | $134,080 |
| 2018 | $5,718 | $177,590 | $43,510 | $134,080 |
| 2017 | $5,553 | $177,590 | $43,510 | $134,080 |
| 2016 | $4,888 | $169,080 | $47,740 | $121,340 |
| 2015 | $4,748 | $169,080 | $47,740 | $121,340 |
| 2014 | $4,594 | $169,080 | $47,740 | $121,340 |
Property History
| Date | Event | Price | List to Sale | Price per Sq Ft | Prior Sale |
|---|---|---|---|---|---|
| 09/13/2025 09/13/25 | Price Changed | $440,000 | -1.1% | $243 / Sq Ft | |
| 08/15/2025 08/15/25 | Price Changed | $445,000 | -2.2% | $246 / Sq Ft | |
| 08/02/2025 08/02/25 | For Sale | $455,000 | 0.0% | $252 / Sq Ft | |
| 07/17/2025 07/17/25 | Off Market | $455,000 | -- | -- | |
| 05/28/2025 05/28/25 | For Sale | $455,000 | +102.2% | $252 / Sq Ft | |
| 02/04/2014 02/04/14 | Sold | $225,000 | -5.8% | $133 / Sq Ft | View Prior Sale |
| 01/06/2014 01/06/14 | Pending | -- | -- | -- | |
| 08/14/2013 08/14/13 | For Sale | $238,900 | -- | $142 / Sq Ft |
Purchase History
| Date | Type | Sale Price | Title Company |
|---|---|---|---|
| Warranty Deed | $340,000 | None Available | |
| Warranty Deed | $340,000 | None Available | |
| Warranty Deed | $225,000 | -- | |
| Warranty Deed | $225,000 | -- |
Mortgage History
| Date | Status | Loan Amount | Loan Type |
|---|---|---|---|
| Open | $392,000 | Purchase Money Mortgage | |
| Closed | $392,000 | Purchase Money Mortgage | |
| Previous Owner | $220,924 | FHA | |
| Previous Owner | $90,000 | No Value Available | |
| Previous Owner | $11,000 | No Value Available |
Source: SmartMLS
MLS Number: 24099352
APN: WOLC-000102-000004-000178
- 0 Spindle Hill Rd Unit 24062265
- 16 Oakengate Rd
- 70 Clinton Hill Rd
- 474 Chestnut Hill Ave
- 440 Chestnut Hill Ave
- 49 Forestview Dr
- 8 Pembroke Hill Rd
- 22 Pembroke Hill Rd
- 75 Kingswood Ln
- 0 Grassy Hill Rd Unit 24070167
- 245 Montoe Rd
- 0 Montoe Rd
- 9 Pembroke Hill Rd
- 701 Bucks Hill Rd
- 11 Ivy Ln
- 108 Crestwood Ave
- 128 Lyman Rd Unit 25
- 195 Andrews Rd
- 72 White Oak Ln
- 5 Evas Terrace
- 22 Lisa Ct Unit 12
- 22 Lisa Ct
- 62 Brookfield Rd Unit 2
- 690 Greystone Rd
- 140 Hamden Ave Unit C
- 92 Hamden Ave Unit 2
- 106 Wakelee Rd Unit 1
- 1129 Wolcott St
- 29 Myrna Ave
- 20 Amaryllis Ave
- 29 Lexington Ave
- 37 Sharon Rd
- 1105 N Main St Unit 1
- 1105 N Main St Unit 3
- 120 Easton Ave
- 10 Fleming St
- 541 Willow St
- 30 Framingham Dr
- 113 Division St Unit 1
- 124 Division St

