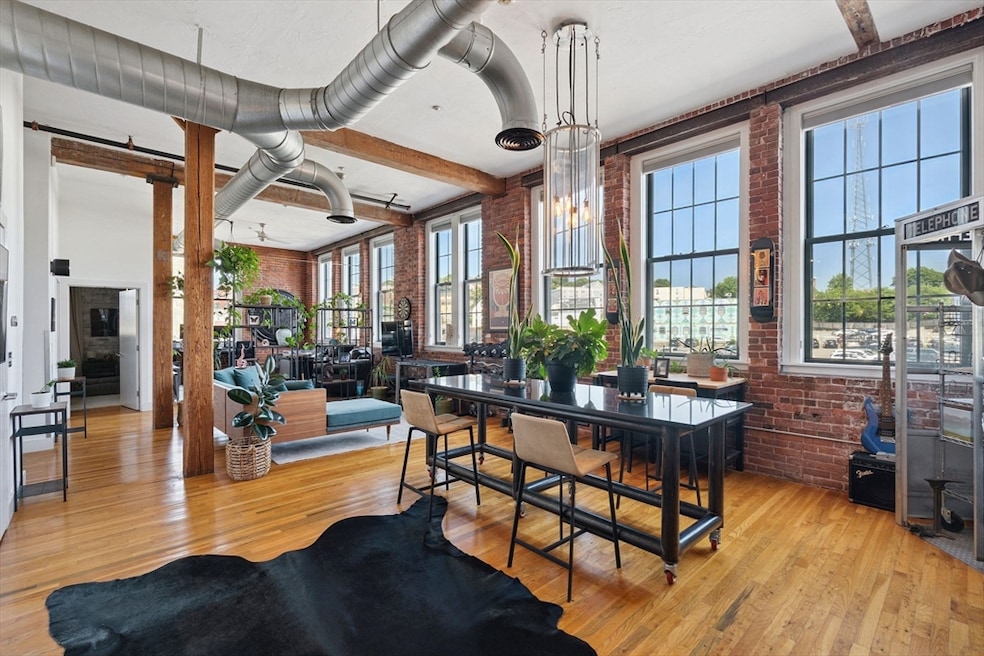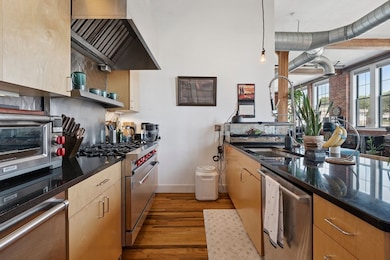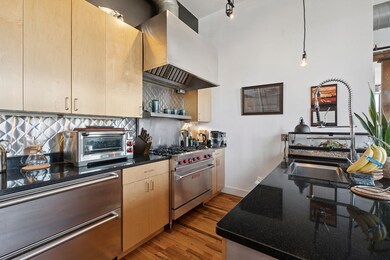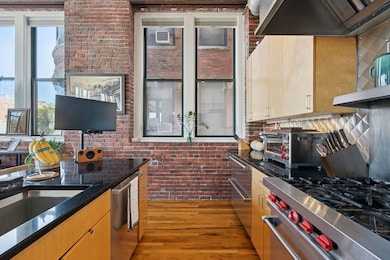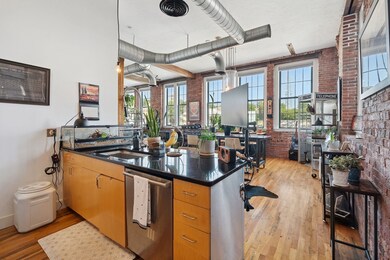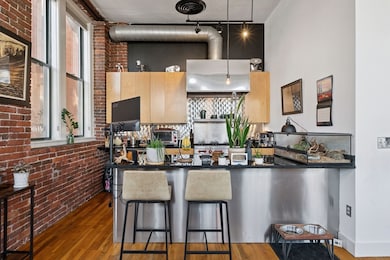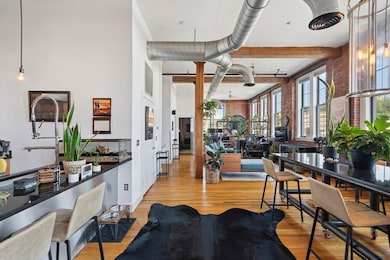13 Willow St Unit 206 Lynn, MA 01901
Downtown Lynn NeighborhoodEstimated payment $3,290/month
Highlights
- Beach Front
- 3-minute walk to Lynn
- Open Floorplan
- Golf Course Community
- 0.21 Acre Lot
- 2-minute walk to Lynn Heritage State Park
About This Home
Exceptional industrial loft and experience the perfect blend of character and comfort. A dramatic 40-foot entryway leads into an expansive open-concept layout with soaring 12-foot ceilings, warm oak floors, and sixteen oversized wraparound windows offering three exposures—flooding the space with natural light. The chef’s kitchen is a showstopper, featuring a Vulcan 36” six-burner gas range with warming rack, custom 48” commercial hood with exterior exhaust, Sub-Zero under-counter refrigerator/freezer, Bosch dishwasher, and a custom mobile dining table that expands the kitchen peninsula. Connected living and dining areas make entertaining effortless. Enjoy the convenience of a large in-unit laundry room and additional basement storage. Located in vibrant Downtown Lynn, you're just moments from the Commuter Rail, oceanfront, and scenic Lynn Woods. Easy access to Routes 1A/1/128/95/93 makes commuting a breeze. Pet-friendly building with high owner occupancy!
Listing Agent
Coldwell Banker Realty - Lynnfield Listed on: 09/15/2025

Property Details
Home Type
- Condominium
Est. Annual Taxes
- $4,957
Year Built
- Built in 1891
HOA Fees
- $468 Monthly HOA Fees
Parking
- Rented or Permit Required
Home Design
- Garden Home
- Entry on the 2nd floor
- Rubber Roof
Interior Spaces
- 1,495 Sq Ft Home
- 1-Story Property
- Open Floorplan
- Ceiling Fan
- Light Fixtures
- Entrance Foyer
- Wood Flooring
- Intercom
- Basement
Kitchen
- Breakfast Bar
- Stove
- Range with Range Hood
- Freezer
- Dishwasher
- Stainless Steel Appliances
- Solid Surface Countertops
- Disposal
Bedrooms and Bathrooms
- 2 Bedrooms
- Walk-In Closet
- 1 Full Bathroom
- Separate Shower
Laundry
- Laundry on main level
- Dryer
- Washer
Utilities
- Forced Air Heating and Cooling System
- 1 Cooling Zone
- 1 Heating Zone
- Heating System Uses Natural Gas
- 100 Amp Service
Additional Features
- Patio
- Beach Front
- Property is near public transit and schools
Listing and Financial Details
- Assessor Parcel Number M:068 B:625 L:003 S:012,4510790
Community Details
Overview
- Association fees include water, sewer, insurance, snow removal, trash, reserve funds
- 30 Units
- Boston Machine Lofts Community
Amenities
- Common Area
- Shops
- Elevator
Recreation
- Golf Course Community
- Jogging Path
Pet Policy
- Pets Allowed
Map
Home Values in the Area
Average Home Value in this Area
Tax History
| Year | Tax Paid | Tax Assessment Tax Assessment Total Assessment is a certain percentage of the fair market value that is determined by local assessors to be the total taxable value of land and additions on the property. | Land | Improvement |
|---|---|---|---|---|
| 2025 | $4,957 | $478,500 | $0 | $478,500 |
| 2024 | $4,742 | $450,300 | $0 | $450,300 |
| 2023 | $4,540 | $407,200 | $0 | $407,200 |
| 2022 | $4,485 | $360,800 | $0 | $360,800 |
| 2021 | $4,550 | $349,200 | $0 | $349,200 |
| 2020 | $4,397 | $328,100 | $0 | $328,100 |
| 2019 | $4,261 | $298,000 | $0 | $298,000 |
| 2018 | $4,389 | $275,600 | $0 | $275,600 |
| 2017 | $4,156 | $266,400 | $0 | $266,400 |
| 2016 | $3,246 | $200,600 | $0 | $200,600 |
| 2015 | -- | $190,800 | $0 | $190,800 |
Property History
| Date | Event | Price | List to Sale | Price per Sq Ft | Prior Sale |
|---|---|---|---|---|---|
| 02/11/2026 02/11/26 | For Sale | $469,000 | 0.0% | $314 / Sq Ft | |
| 02/01/2026 02/01/26 | Pending | -- | -- | -- | |
| 11/24/2025 11/24/25 | For Sale | $469,000 | 0.0% | $314 / Sq Ft | |
| 10/16/2025 10/16/25 | Pending | -- | -- | -- | |
| 09/15/2025 09/15/25 | For Sale | $469,000 | +10.4% | $314 / Sq Ft | |
| 11/24/2021 11/24/21 | Sold | $424,900 | -3.4% | $284 / Sq Ft | View Prior Sale |
| 10/19/2021 10/19/21 | Pending | -- | -- | -- | |
| 10/04/2021 10/04/21 | For Sale | $439,900 | -- | $294 / Sq Ft |
Purchase History
| Date | Type | Sale Price | Title Company |
|---|---|---|---|
| Quit Claim Deed | $424,900 | None Available | |
| Not Resolvable | $424,900 | None Available | |
| Quit Claim Deed | $424,900 | None Available | |
| Quit Claim Deed | -- | -- | |
| Quit Claim Deed | -- | -- |
Mortgage History
| Date | Status | Loan Amount | Loan Type |
|---|---|---|---|
| Open | $339,920 | Purchase Money Mortgage | |
| Closed | $339,920 | Purchase Money Mortgage | |
| Previous Owner | $227,850 | No Value Available |
Source: MLS Property Information Network (MLS PIN)
MLS Number: 73430965
APN: LYNN-000068-000625-000003-000012-000012
- 7 Central Square Unit 307
- 7 Central Square Unit 203
- 0 High St
- 49 Munroe St Unit 201
- 450 Essex St
- 70 Exchange St Unit 206
- 589 Essex St Unit 102
- 14-16 Dexter St
- 13 Nahant St Unit 2D
- 13 Nahant St Unit 3A
- 13 Nahant St Unit 4C
- 13 Nahant St Unit 4B
- 14 Valley Ave
- 10 Valley Ave
- 191-193 Washington St
- 66 Sagamore St
- 42 W Baltimore St Unit 18
- 25 W Baltimore St
- 57 Johnson St
- 102 Rockaway St
- 23 Central Ave
- 23 Central Ave Unit 204
- 23 Central Ave Unit 406
- 145 Munroe St Unit 304
- 87 Oxford St Unit 205
- 87 Oxford St
- 145 Munroe St Unit 303
- 49 Munroe St Unit 201
- 34 Munroe St
- 472 Essex St Unit 103
- 472 Essex St Unit 101
- 24 Mount Vernon St
- 67 Silsbee St
- 64 Market St Unit 203
- 64 Market St Unit 207
- 64 Market St Unit 301
- 64 Market St Unit 404
- 64 Market St Unit 401
- 35 Burchstead Place Unit 2
- 124 Central Unit 31
Ask me questions while you tour the home.
