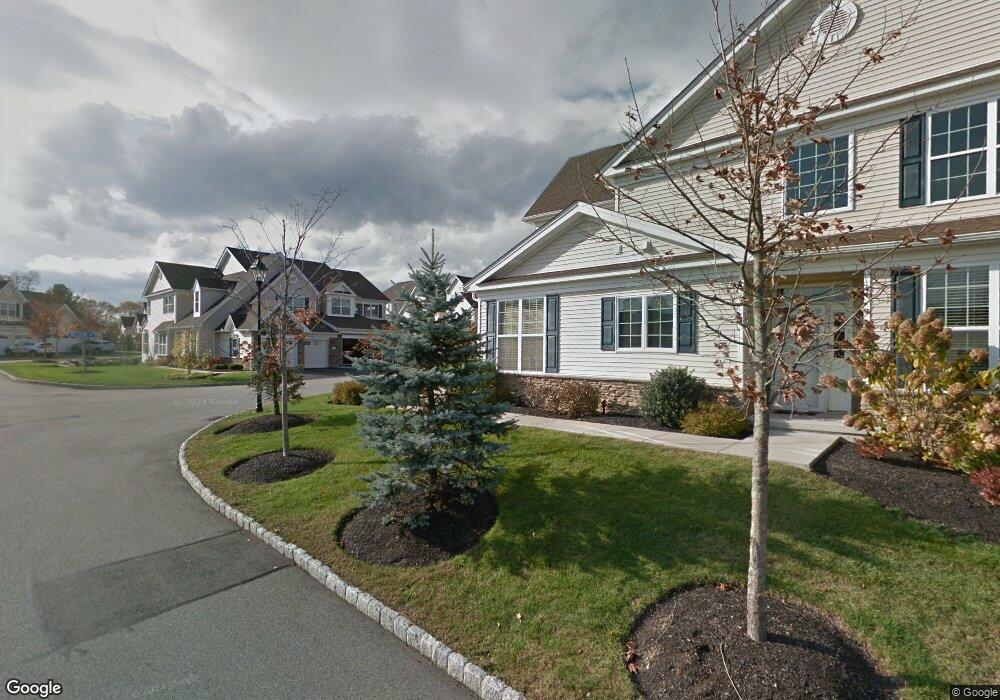13 Wilshire Way Unit 13 Marlborough, MA 01752
French Hill Neighborhood
2
Beds
2
Baths
1,584
Sq Ft
--
Built
About This Home
This home is located at 13 Wilshire Way Unit 13, Marlborough, MA 01752. 13 Wilshire Way Unit 13 is a home located in Middlesex County with nearby schools including Marlborough High School, First Steps Children's Center, and New Covenant Christian School.
Create a Home Valuation Report for This Property
The Home Valuation Report is an in-depth analysis detailing your home's value as well as a comparison with similar homes in the area
Home Values in the Area
Average Home Value in this Area
Tax History Compared to Growth
Map
Nearby Homes
- 27 Fitchburg St
- 0 Pleasant St
- 196 Chapin Rd
- 656 Bolton St
- 238 W Hill Rd
- 425 Pleasant St
- 0 Washington St
- 333 Berlin Rd
- 243 Washington St
- 123 Chapin Rd Unit 1A4
- 53 Russell St
- 287 Elm St
- 91 Maplewood Ave
- 130 Hudson St
- 4 Quinn Rd
- 46 Jewell Rd Unit Lot 5
- 38 Jewell Rd Unit Lot 4
- 30 Jewell Rd Unit Lot 2
- 48 Jewell Rd Unit Lot 6
- 32 Kirby St
- 19 Bradford Cir Unit 19
- 28 Wilshire Way Unit 28
- 34 Wilshire Way
- 23 Avebury Ln Unit 23
- 1 Bradford Cir Unit 9
- 17 Bradford Cir Unit 2
- 19 Bradford Cir Unit 1
- 17 Wilshire Way Unit 11
- 10 Wilshire Way
- 14 Wilshire Way
- 20 Wilshire Way
- 22 Wilshire Way Unit 63
- 6 Wilshire Way Unit 57
- 2 Wilshire Way Unit 55
- 12 Wilshire Way Unit 59
- 4 Wilshire Way Unit 56
- 15 Wilshire Way Unit 12
- 22 Wilshire Way Unit 22
- 38 Wilshire Way Unit 69
- 38 Wilshire Way Unit 38
