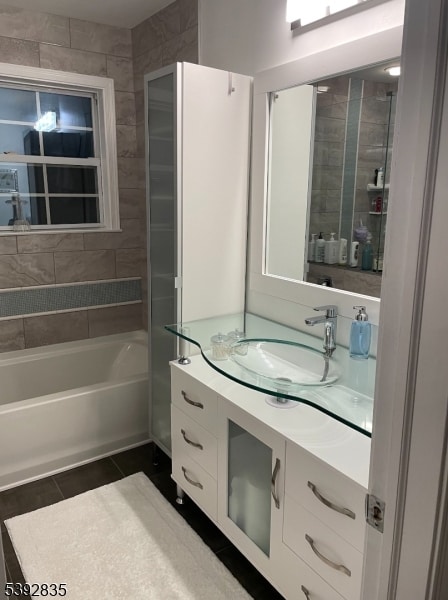13 Winding Brook Rd Unit 7 Hamburg, NJ 07419
Highlights
- Recreation Room
- Direct Access Garage
- Laundry Room
- Formal Dining Room
- Thermal Windows
- Entrance Foyer
About This Home
This expansive and well-lit multilevel end unit offers a welcoming two-story entry that sets the tone for the rest of the home. As you step inside, you'll be greeted by a formal living room adorned with a charming wood-burning fireplace, perfect for cozy gatherings on chilly evenings. Adjacent to the living room, the elegant dining room provides an ideal setting for entertaining guests. The eat-in kitchen is both functional and inviting, featuring modern appliances, ample counter space, and a cozy nook for casual dining. Moving to the second floor, you will discover a luxurious master bedroom that serves as a serene retreat. This spacious room boasts a soaking tub and a separate shower, while the large walk-in closet offers plenty of storage for your wardrobe. Just off the master suite, there is a sizable open loft that can serve various purposes, such as a home office, play area, or additional lounge space. The second bedroom on this level is generous in size as well. The finished basement adds valuable living space, featuring two versatile rooms. Completing this wonderful property is a convenient one-car garage, providing easy access and additional storage options.
Listing Agent
SUSSEX COUNTY REAL ESTATE Brokerage Phone: 973-827-8885 Listed on: 10/22/2025
Condo Details
Home Type
- Condominium
Est. Annual Taxes
- $9,004
Year Built
- Built in 1990
Lot Details
- Open Lot
Home Design
- Tile
Interior Spaces
- Wood Burning Fireplace
- Thermal Windows
- Entrance Foyer
- Living Room with Fireplace
- Formal Dining Room
- Recreation Room
- Loft
- Storage Room
- Laundry Room
- Utility Room
- Wall to Wall Carpet
- Finished Basement
Kitchen
- Gas Oven or Range
- Self-Cleaning Oven
- Dishwasher
Bedrooms and Bathrooms
- 2 Bedrooms
- Primary bedroom located on second floor
- Powder Room
Home Security
Parking
- Direct Access Garage
- Garage Door Opener
- Private Driveway
Schools
- Hamburg Elementary And Middle School
- Wallkill Valley High School
Utilities
- Forced Air Heating and Cooling System
- One Cooling System Mounted To A Wall/Window
- Gas Water Heater
Listing and Financial Details
- Tenant pays for cable t.v., electric, gas, heat, hot water, sewer, water
- Assessor Parcel Number 2809-00031-0000-00008-0000-C0201
Map
Source: Garden State MLS
MLS Number: 3993962
APN: 09-00031-0000-00008-0000-C0201
- 15 Prospect Ave
- 12 State Rt 23 N
- 12 New Jersey 23
- 3261 New Jersey 94
- 30 Vernon Ave
- 17 Main St
- 43 Village Dr Unit 8E
- 48 Village Dr Unit F4
- 141 Falcon Ridge Way N Unit 1
- 9 Rockhall Ct
- 44 Oak St
- 67 Bracken Hill Rd
- 13 Havenhill Rd
- 36 Clubhouse Rd Unit 1C0403
- 11 Oak Point Dr Unit D11
- 12 Oak Point Dr Unit 12
- 2 Witherwood Dr
- 129 Bourne Cir Unit 907
- 18 Governor Haines St
- 8 Davon Ln
- 55 New Jersey 23 Unit 1
- 15 Weatherhill Rd
- 78 Falcon Ridge Way N Unit 8
- 55 Gingerbread Castle Rd Unit 2
- 40 Bourne CI
- 16 Mountain View Ct
- 60 Coventry Rd
- 41 Burlington Ct
- 1 New Jersey 94 Unit E&F
- 3331 New Jersey 94
- Ridgefield Rd
- 19 Boulder Hills Blvd
- 0 Pond School Rd Unit 3907844
- 66 W Shore Dr
- 74 W Shore Dr
- 29 Butler St
- 176 Main St Unit 2L
- 174-176 Main St Unit 2R
- 174-176 Main St Unit 5
- 30 Andrea Dr Unit 7







