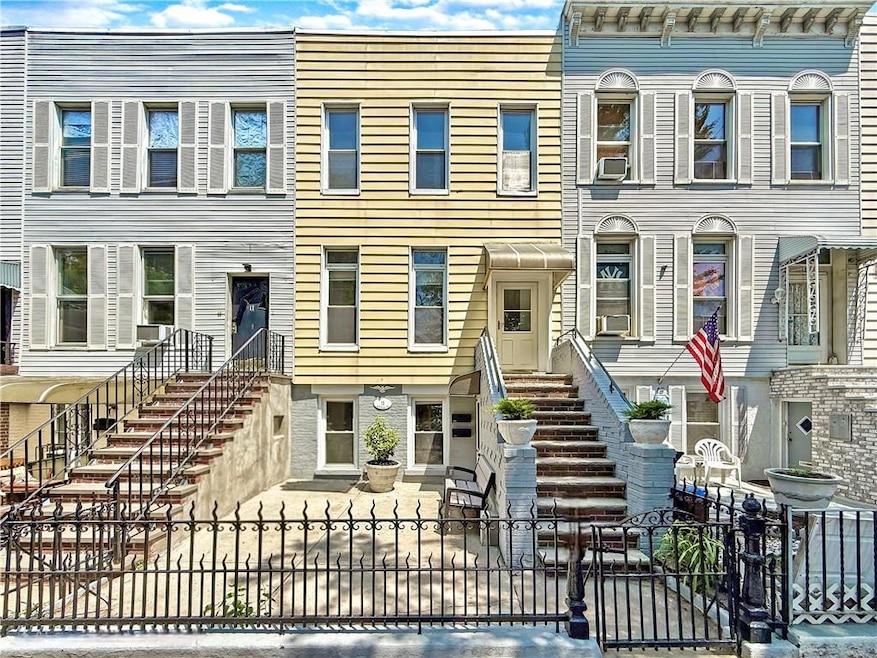13 Windsor Place Brooklyn, NY 11215
South Slope NeighborhoodEstimated payment $14,862/month
Highlights
- Wood Flooring
- Garden
- Heating System Uses Steam
- Magnet School of Math Science & Design Technology Rated A
- Hot Water Heating System
- 3-minute walk to Detective Joseph Mayrose Park
About This Home
Welcome to this lovely two-family home on a quiet block in Park Slope. Thoughtfully preserved original details infuse every room with warm, timeless character - ready for you to move in and create new memories.
The main unit spans the first and second floors. The first floor features a newly updated kitchen, a full bathroom, and a family room. From the first-floor kitchen, come out to a quiet backyard with a deck patio, perfect for relaxing or entertaining guests.
On the second floor, soaring 10-foot ceilings create an airy and spacious setting perfect for family gatherings. This level features a living room, two bedrooms, and a half bathroom, all enhanced by beautifully preserved original details.
From the second-floor foyer, follow the beautifully preserved staircase up to the third-floor apartment. Inside, an open living area centers on an updated kitchen, complemented by two comfortable bedrooms and a full bath. The apartment unit may also offer an excellent opportunity for supplemental rental income.
Ideally located just a few minutes from Prospect Park, and moments from multiple subway and bus lines, this home also puts you within easy reach of grocery stores, restaurants and cozy cafes, ensuring everyday convenience and endless dining options.
Open House Schedule
-
Saturday, September 13, 20251:00 to 3:00 pm9/13/2025 1:00:00 PM +00:009/13/2025 3:00:00 PM +00:00Add to Calendar
Property Details
Home Type
- Multi-Family
Est. Annual Taxes
- $5,785
Year Built
- Built in 1901
Lot Details
- 1,700 Sq Ft Lot
- Lot Dimensions are 100 x 17
- Garden
- Back Yard
Home Design
- Duplex
- Flat Roof Shape
- Stone Foundation
- Wood Frame Construction
- Asphalt Roof
- Aluminum Siding
- Vinyl Siding
Interior Spaces
- 2,142 Sq Ft Home
- 3-Story Property
- Partially Finished Basement
- Walk-Out Basement
Kitchen
- Stove
- Microwave
- Dishwasher
Flooring
- Wood
- Ceramic Tile
Bedrooms and Bathrooms
- 5 Bedrooms
Laundry
- Dryer
- Washer
Utilities
- Hot Water Heating System
- Heating System Uses Steam
- Heating System Uses Gas
- 220 Volts
Community Details
- 2 Units
- Laundry Facilities
- 2 Vacant Units
Listing and Financial Details
- Tax Block 1108
Map
Home Values in the Area
Average Home Value in this Area
Tax History
| Year | Tax Paid | Tax Assessment Tax Assessment Total Assessment is a certain percentage of the fair market value that is determined by local assessors to be the total taxable value of land and additions on the property. | Land | Improvement |
|---|---|---|---|---|
| 2025 | $5,785 | $141,060 | $23,760 | $117,300 |
| 2024 | $5,785 | $160,260 | $23,760 | $136,500 |
| 2023 | $5,850 | $141,660 | $23,760 | $117,900 |
| 2022 | $5,700 | $117,720 | $23,760 | $93,960 |
| 2021 | $5,670 | $109,380 | $23,760 | $85,620 |
| 2020 | $2,661 | $130,560 | $23,760 | $106,800 |
| 2019 | $5,021 | $116,880 | $23,760 | $93,120 |
| 2018 | $4,893 | $24,004 | $5,933 | $18,071 |
| 2017 | $4,851 | $23,796 | $4,747 | $19,049 |
| 2016 | $4,488 | $22,450 | $6,048 | $16,402 |
| 2015 | $2,708 | $21,198 | $8,565 | $12,633 |
| 2014 | $2,708 | $20,004 | $8,562 | $11,442 |
Property History
| Date | Event | Price | Change | Sq Ft Price |
|---|---|---|---|---|
| 07/22/2025 07/22/25 | For Sale | $2,699,000 | -- | $1,260 / Sq Ft |
Purchase History
| Date | Type | Sale Price | Title Company |
|---|---|---|---|
| Interfamily Deed Transfer | -- | -- | |
| Interfamily Deed Transfer | -- | -- |
Mortgage History
| Date | Status | Loan Amount | Loan Type |
|---|---|---|---|
| Closed | $175,000 | Unknown |
Source: Brooklyn Board of REALTORS®
MLS Number: 494394
APN: 01108-0075
- 349 16th St Unit 5
- 371 16th St
- 488 7th Ave Unit 2
- 362 15th St Unit 4M
- 394 15th St Unit 2RR
- 394 15th St Unit 2RF
- 394 15th St Unit 3R
- 10 Jackson Place
- 20 Jackson Place Unit 2
- 20 Jackson Place Unit 3
- 413 17th St
- 303A 16th St
- 394 17th St
- 320 15th St
- 410 17th St
- 412A 13th St
- 423 15th St Unit 2B
- 452 15th St Unit 4R
- 454 15th St Unit 4L
- 456 15th St Unit 1R
- 471 7th Ave Unit 2C
- 471 7th Ave Unit 3F
- 471 7th Ave Unit 2F
- 493 7th Ave Unit 2R
- 362 15th St
- 392 Prospect Ave Unit 7
- 406 15th St Unit M-1A
- 392 14th St Unit 2A
- 1647 8th Ave Unit MF
- 1647 8th Ave Unit 1A
- 329 Prospect Ave Unit 1
- 423 16th St Unit FL3-ID928
- 404 13th St Unit 1
- 312 Prospect Ave Unit 2R
- 432 13th St
- 619 6th Ave Unit 1B
- 420 12th St
- 377 13th St Unit 2R
- 363 13th St Unit 1
- 230 16th St







