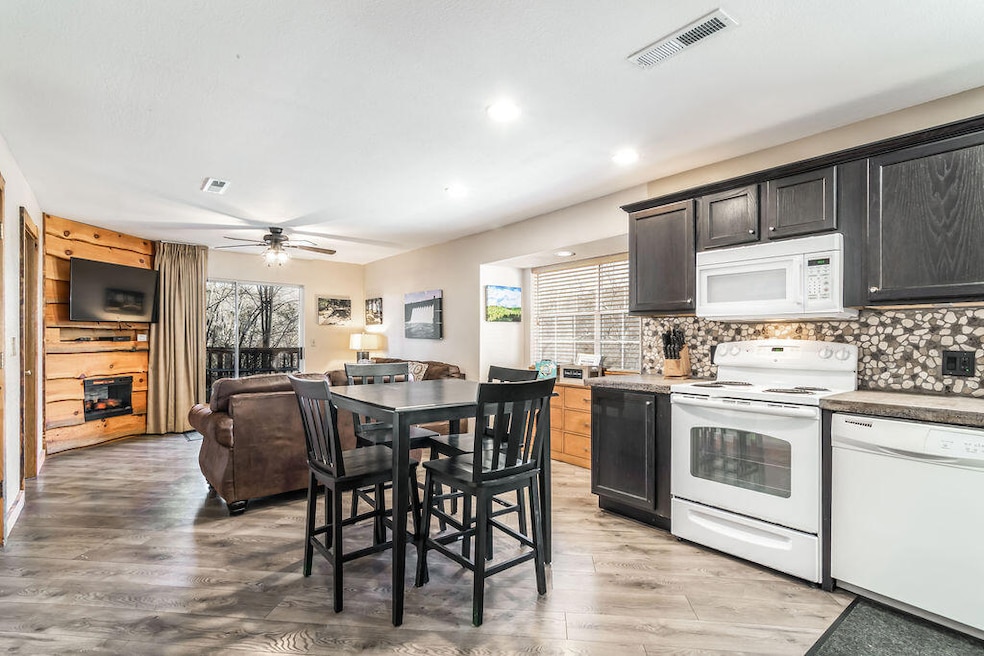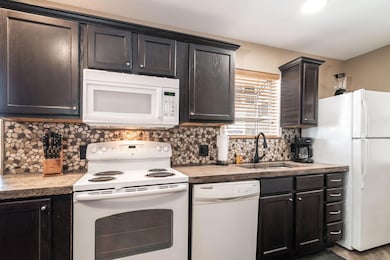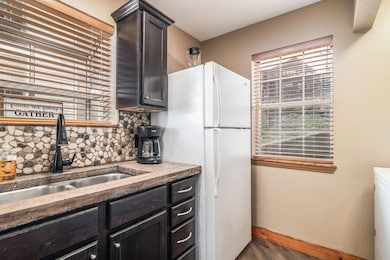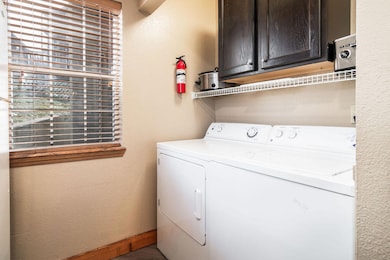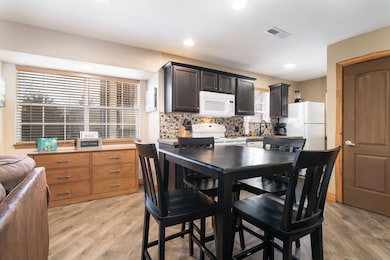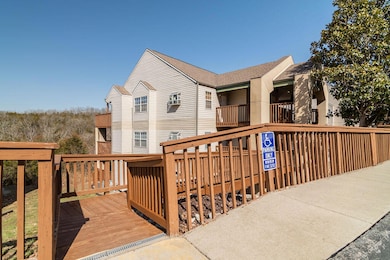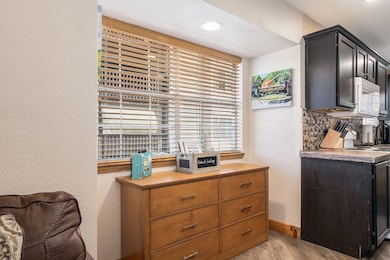13 Woodpecker Ln Unit 2 Branson, MO 65616
Estimated payment $1,475/month
Highlights
- Lake Front
- Mature Trees
- Stream or River on Lot
- Water Access
- Deck
- Main Floor Primary Bedroom
About This Home
If you're looking for the perfect spot to relax while staying close to the action, this is it! This fully furnished 2-bedroom, 2-bathroom condo is completely equipped and turn-key ready — ideal for a full-time residence, a part-time getaway, or a vacation rental. The spacious interior features stylish touches that create a cozy, welcoming feel. The large, secluded covered deck offers peaceful privacy, and you can even hear the charming whistle of the Silver Dollar City train as it winds through the park just minutes away at Silver Dollar City. Nestled against the scenic shores of Table Rock Lake, the property offers access to beautiful nature trails with easy, relaxing hikes — perfect for unwinding and taking in the natural beauty. On-site amenities are available for you and your guests to enjoy, and when you are ready to experience the lights of Branson you are just a short drive away.
Listing Agent
Keller Williams Tri-Lakes License #2022016207 Listed on: 03/10/2025

Property Details
Home Type
- Condominium
Est. Annual Taxes
- $962
Year Built
- Built in 1994
Lot Details
- Lake Front
- Property fronts a private road
- Adjoins Government Land
- Street terminates at a dead end
- Mature Trees
- Wooded Lot
- Few Trees
- Drought Tolerant Landscaping
HOA Fees
- $375 Monthly HOA Fees
Home Design
- Wood Frame Construction
- Vinyl Siding
- Synthetic Stucco Exterior
Interior Spaces
- 864 Sq Ft Home
- Ceiling Fan
- Electric Fireplace
- Entrance Foyer
- Living Room with Fireplace
- Home Office
- Lake Views
Kitchen
- Stove
- Microwave
- Ice Maker
- Dishwasher
- Concrete Kitchen Countertops
- Disposal
Flooring
- Carpet
- Laminate
Bedrooms and Bathrooms
- 2 Bedrooms
- Primary Bedroom on Main
- 2 Full Bathrooms
- Hydromassage or Jetted Bathtub
Laundry
- Dryer
- Washer
Home Security
Parking
- Parking Available
- Paved Parking
Outdoor Features
- Water Access
- Stream or River on Lot
- Deck
- Covered Patio or Porch
- Rain Gutters
Schools
- Reeds Spring Elementary School
- Reeds Spring High School
Utilities
- Forced Air Heating and Cooling System
- Electric Water Heater
- Internet Available
- Cable TV Available
Listing and Financial Details
- Tax Lot 30
- Assessor Parcel Number 12-9.0-30-000-000-028.132
Community Details
Overview
- Association fees include basketball court, building insurance, building maintenance, children's play area, common area maintenance, community center, lawn, snow removal, swimming pool, tennis court(s), trash service, walking/bike trails
- Association Phone (417) 338-3000
- Lantern Bay Condos Subdivision
- On-Site Maintenance
Recreation
- Tennis Courts
- Community Basketball Court
- Community Playground
- Community Pool
- Trails
- Snow Removal
Additional Features
- Community Center
- Fire and Smoke Detector
Map
Home Values in the Area
Average Home Value in this Area
Tax History
| Year | Tax Paid | Tax Assessment Tax Assessment Total Assessment is a certain percentage of the fair market value that is determined by local assessors to be the total taxable value of land and additions on the property. | Land | Improvement |
|---|---|---|---|---|
| 2025 | $962 | $21,020 | -- | -- |
| 2024 | $523 | $18,020 | -- | -- |
| 2023 | $523 | $10,700 | -- | -- |
| 2022 | $521 | $10,700 | $0 | $0 |
| 2021 | $527 | $10,700 | $0 | $0 |
| 2020 | $452 | $10,430 | $0 | $0 |
| 2019 | $450 | $10,430 | $0 | $0 |
| 2018 | $449 | $10,430 | $0 | $0 |
| 2017 | $450 | $10,430 | $0 | $0 |
| 2016 | $437 | $10,430 | $0 | $0 |
| 2015 | $438 | $10,430 | $0 | $0 |
| 2014 | $431 | $10,430 | $0 | $0 |
| 2012 | -- | $10,430 | $0 | $0 |
Property History
| Date | Event | Price | List to Sale | Price per Sq Ft |
|---|---|---|---|---|
| 10/16/2025 10/16/25 | Price Changed | $198,000 | -7.9% | $229 / Sq Ft |
| 03/10/2025 03/10/25 | For Sale | $214,900 | -- | $249 / Sq Ft |
Purchase History
| Date | Type | Sale Price | Title Company |
|---|---|---|---|
| Warranty Deed | -- | None Available |
Mortgage History
| Date | Status | Loan Amount | Loan Type |
|---|---|---|---|
| Open | $95,500 | Future Advance Clause Open End Mortgage |
Source: Southern Missouri Regional MLS
MLS Number: 60288801
APN: 12-9.0-30-000-000-028.132
- 13 Woodpecker Ln Unit 1
- 12 Woodpecker Ln Unit 2
- 14 Woodpecker Ln Unit 4
- 15 Woodpecker Ln Unit 6
- 31 Blue Bird Way Unit 1
- 31 Blue Bird Way Unit 4
- 30 Bluebird Way Unit 4
- 29 Blue Bird Way Unit 3
- 29 Blue Bird Way Unit 4
- 10 Woodpecker Ln Unit 3
- 10 Woodpecker Ln Unit 4
- 51 Eagles Ridge Ln Unit 5
- 51 Eagles Ridge Ln
- 51 Eagles Ridge Ln Unit 9
- 51 Eagles Ridge Ln Unit 2
- 590, 13 Abby Ln Woodpecker Ln Unit 8, 2
- 27 Bluebird Way Unit 5
- 37 Lantern Bay Ln Unit 5
- 38 Lantern Bay Rd Unit 2
- 6 Woodpecker Ln Unit 5
- 2040 Indian Point Rd Unit 6
- 2040 Indian Point Rd Unit 9
- 2040 Indian Point Rd Unit 14
- 3 Treehouse Ln Unit 3
- 141 Settlers Ln Unit B
- 17483 Business 13
- 2907 Vineyards Pkwy Unit 4
- 3515 Arlene Dr
- 3524 Keeter St
- 300 Schaefer Dr
- 3366 Green Mountain Dr
- 1 Woodland Ave Unit B
- 1 Woodland Ave Unit C
- 4 Fisher Creek Dr
- 300 Francis St
- 407 Judy St Unit B18
- 136 Kimberling City Ctr Ln Unit 5
- 247 Redbud St
- 42 Irish Hills Blvd
- 206 Hampshire Dr Unit ID1295586P
Ask me questions while you tour the home.
