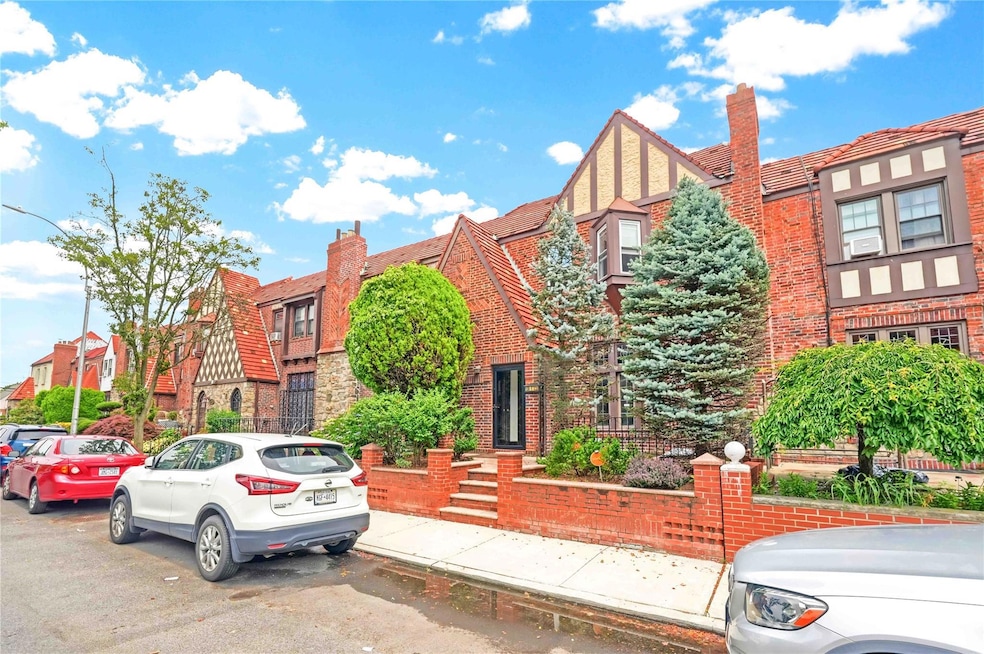
130-17 229th St Jamaica, NY 11413
Laurelton NeighborhoodEstimated payment $4,666/month
Highlights
- Cathedral Ceiling
- Tudor Architecture
- Formal Dining Room
- Wood Flooring
- Granite Countertops
- 1 Car Detached Garage
About This Home
This beautiful Tudor-style townhouse comes with first floor features a bright sunken living room with working fireplace and decor expose beam, formal dining room, kitchen and half bath. Upstairs there are three spacious bedrooms master suite and main bathroom as soaking tub and full bathroom, full finished basement as working fireplace full bath, living room, separate walk out entrance, one car garage, backyard for entertaining guest. This home is a super fantastic find.
Listing Agent
Century 21 Milestone Team Rlty Brokerage Phone: 718-291-7000 License #40MO1003558 Listed on: 04/04/2025

Open House Schedule
-
Saturday, August 02, 20253:00 to 5:00 pm8/2/2025 3:00:00 PM +00:008/2/2025 5:00:00 PM +00:00Add to Calendar
Home Details
Home Type
- Single Family
Est. Annual Taxes
- $6,364
Year Built
- Built in 1930
Lot Details
- 2,100 Sq Ft Lot
- Lot Dimensions are 21x100
Parking
- 1 Car Detached Garage
- Driveway
Home Design
- Tudor Architecture
- Brick Exterior Construction
Interior Spaces
- 1,636 Sq Ft Home
- Cathedral Ceiling
- Fireplace
- Entrance Foyer
- Formal Dining Room
- Wood Flooring
Kitchen
- Eat-In Kitchen
- Oven
- Range
- Microwave
- Dishwasher
- Granite Countertops
Bedrooms and Bathrooms
- 3 Bedrooms
- En-Suite Primary Bedroom
Laundry
- Dryer
- Washer
Finished Basement
- Walk-Out Basement
- Basement Fills Entire Space Under The House
Eco-Friendly Details
- Energy-Efficient Exposure or Shade
Schools
- Ps 132 Ralph Bunche Elementary School
- Collaborative Arts Middle School
- Benjamin Franklin Hs-Finance-Info High School
Utilities
- No Cooling
- Heating System Uses Natural Gas
- Cable TV Available
Listing and Financial Details
- Legal Lot and Block 26 / 12907
Map
Home Values in the Area
Average Home Value in this Area
Property History
| Date | Event | Price | Change | Sq Ft Price |
|---|---|---|---|---|
| 04/04/2025 04/04/25 | For Sale | $749,000 | -- | $458 / Sq Ft |
Similar Homes in the area
Source: OneKey® MLS
MLS Number: 838349
- 226-56 129th Ave
- 13069 227th St
- 130-22 226th St
- 131-33 228th St
- 131-36 Francis Lewis Blvd
- 13144 Francis Lewis Blvd
- 131-45 227th St
- 130-16 233rd St
- 130-28 233rd St
- 130-43 224th St
- 13124 233rd St
- 233-6 131st Ave Unit 1
- 125-10 Francis Lewis Blvd
- 23107 126th Ave
- 234-16 130th Ave
- 231-06 125th Ave
- 131-9 234th St Unit Upper
- 131-58 225th St
- 12819 234th St
- 130-60 223rd St
- 17 S Georgia St
- 64 Stuart Ave
- 13935 231st St
- 138-72 Francis Lewis Blvd Unit 2nd floor
- 139-54-139225 225th St
- 21726 138th Rd Unit 2
- 120-14 193rd St Unit 2nd Floor
- 11579 219th St Unit 1L
- 22823 Edgewood Ave
- 143-86 232nd St Unit 1
- 194-44 115th Dr Unit 1
- 250-12 Memphis Ave Unit 2
- 120-25 178th St Unit 2nd Fl
- 19127 116th Ave
- 23118 145th Ave Unit 2nd Fl
- 113-14-113212 212th St
- 14420 181st Place Unit Cozy Apartment near JFK
- 218-36 112th Ave
- 11415 Mexico St
- 14232 174th St Unit 2






