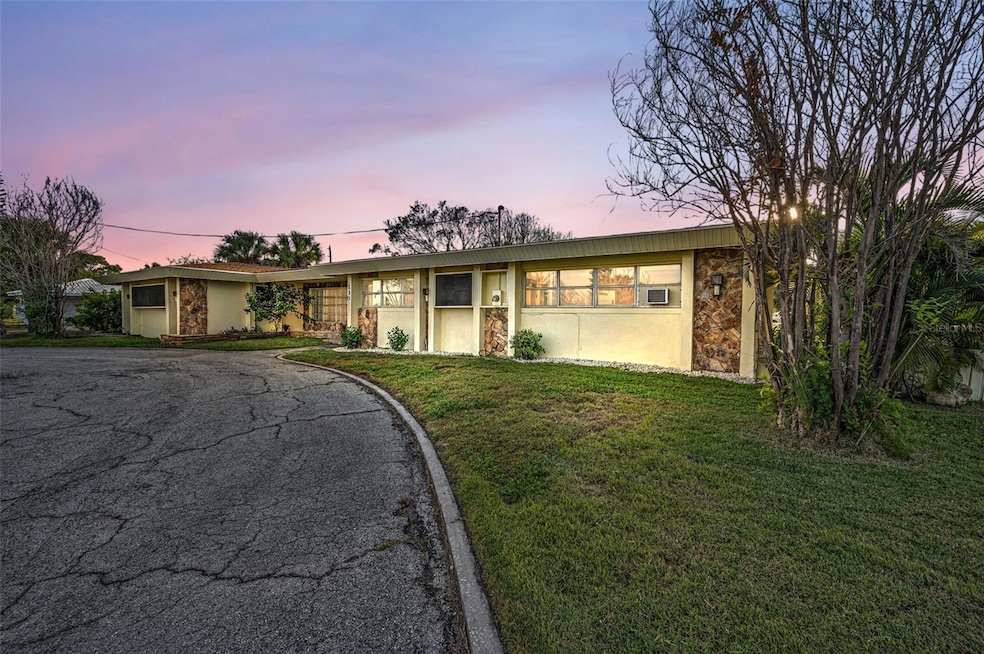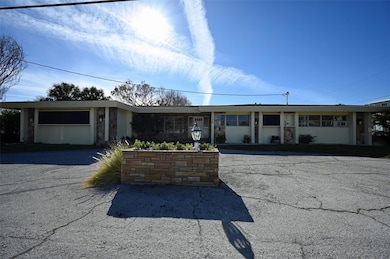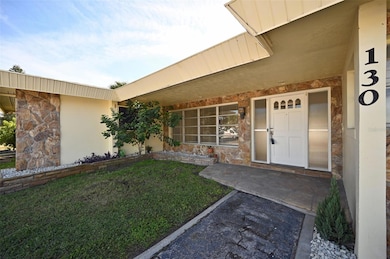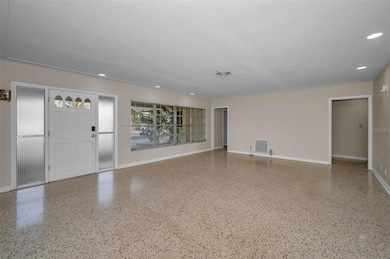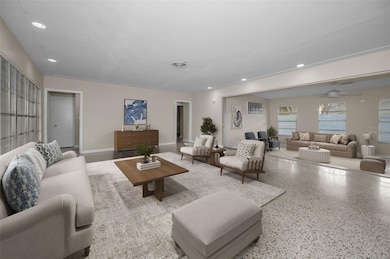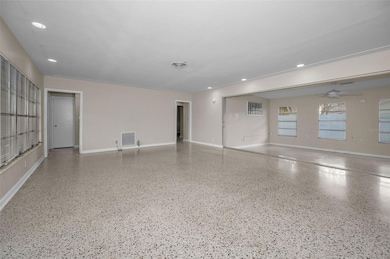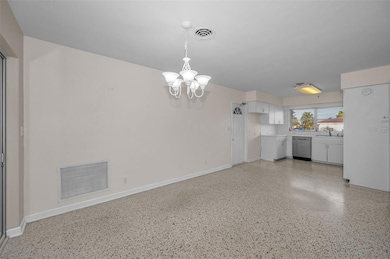130 60th Ave Saint Pete Beach, FL 33706
Estimated payment $4,793/month
Highlights
- Open Floorplan
- Midcentury Modern Architecture
- Corner Lot
- Boca Ciega High School Rated A-
- Bonus Room
- Solid Surface Countertops
About This Home
One or more photo(s) has been virtually staged. Coastal Gem with Endless Potential - Just a short walk to the beach, this wonderful home is surrounded by
fantastic restaurants, shops, and local attractions — all in a quiet, peaceful neighborhood.Featuring 4
bedrooms (with potential for a 5th), 3 bathrooms, and a 2-car garage, this spacious 2,331 sq. ft. home sits on
a generous 89x100 lot, offering plenty of room to relax, entertain, and enjoy the coastal lifestyle. The
open-concept floor plan and classic terrazzo flooring provide the perfect foundation to create your dream
mid-century modern retreat. With a little love, this beauty could truly come back to life — add your personal
touch, update the kitchen with new appliances, or open it up even more to craft a true showpiece. You’ll
appreciate ample parking for family and guests with a circular driveway, plus a roof replaced in 2017, giving
you peace of mind and great value. Just a couple of blocks from the beach, this home is bursting with potential
— waiting for the perfect buyer to bring out its full charm and character.
Listing Agent
SMITH & ASSOCIATES REAL ESTATE Brokerage Phone: 727-342-3800 License #318537 Listed on: 11/18/2025

Co-Listing Agent
SMITH & ASSOCIATES REAL ESTATE Brokerage Phone: 727-342-3800 License #3148832
Home Details
Home Type
- Single Family
Est. Annual Taxes
- $6,971
Year Built
- Built in 1957
Lot Details
- 8,952 Sq Ft Lot
- Lot Dimensions are 89x100
- East Facing Home
- Wood Fence
- Corner Lot
- Irrigation Equipment
Parking
- 2 Car Attached Garage
- Bathroom In Garage
- Workshop in Garage
- Rear-Facing Garage
- Circular Driveway
Home Design
- Midcentury Modern Architecture
- Slab Foundation
- Shingle Roof
- Block Exterior
- Stucco
Interior Spaces
- 2,331 Sq Ft Home
- 1-Story Property
- Open Floorplan
- Ceiling Fan
- Blinds
- Living Room
- Bonus Room
- Terrazzo Flooring
- Hurricane or Storm Shutters
Kitchen
- Eat-In Kitchen
- Cooktop
- Dishwasher
- Solid Surface Countertops
Bedrooms and Bathrooms
- 4 Bedrooms
- 3 Full Bathrooms
Laundry
- Laundry in Garage
- Washer and Electric Dryer Hookup
Outdoor Features
- Patio
- Outdoor Storage
- Rain Gutters
- Private Mailbox
Location
- Flood Zone Lot
- Flood Insurance May Be Required
Utilities
- Central Heating and Cooling System
- Electric Water Heater
- Cable TV Available
Community Details
- No Home Owners Association
- St Petersburg Beach 1St Add Subdivision
Listing and Financial Details
- Visit Down Payment Resource Website
- Legal Lot and Block 21 / 15
- Assessor Parcel Number 36-31-15-78336-015-0210
Map
Home Values in the Area
Average Home Value in this Area
Tax History
| Year | Tax Paid | Tax Assessment Tax Assessment Total Assessment is a certain percentage of the fair market value that is determined by local assessors to be the total taxable value of land and additions on the property. | Land | Improvement |
|---|---|---|---|---|
| 2024 | $9,085 | $576,784 | $455,906 | $120,878 |
| 2023 | $9,085 | $616,358 | $499,276 | $117,082 |
| 2022 | $7,922 | $486,470 | $399,072 | $87,398 |
| 2021 | $2,948 | $205,910 | $0 | $0 |
| 2020 | $2,933 | $203,067 | $0 | $0 |
| 2019 | $2,885 | $198,501 | $0 | $0 |
| 2018 | $2,835 | $194,800 | $0 | $0 |
| 2017 | $2,802 | $190,793 | $0 | $0 |
| 2016 | $2,779 | $186,869 | $0 | $0 |
| 2015 | $2,808 | $185,570 | $0 | $0 |
| 2014 | $2,765 | $184,097 | $0 | $0 |
Property History
| Date | Event | Price | List to Sale | Price per Sq Ft |
|---|---|---|---|---|
| 11/18/2025 11/18/25 | For Sale | $799,000 | -- | $343 / Sq Ft |
Source: Stellar MLS
MLS Number: TB8446584
APN: 36-31-15-78336-015-0210
- 6161 Gulf Winds Dr Unit 347
- 6161 Gulf Winds Dr Unit 338
- 6061 2nd St E Unit 55
- 6201 2nd St E Unit 82
- 300 64th Ave Unit 426
- 5575 Gulf Blvd Unit 238
- 5575 Gulf Blvd Unit 328
- 5575 Gulf Blvd Unit 424
- 5575 Gulf Blvd Unit 531
- 5575 Gulf Blvd Unit 421
- 5903 Bimini Way N
- 6378 Gulf Winds Dr
- 6363 Gulf Winds Dr Unit 437
- 5555 Gulf Blvd Unit 407
- 5555 Gulf Blvd Unit 312
- 5555 Gulf Blvd Unit 218
- 5555 Gulf Blvd Unit 104
- 420 64th Ave Unit 201E
- 400 64th Ave Unit 601W
- 420 64th Ave Unit 907
- 6161 Gulf Winds Dr
- 6161 Gulf Winds Dr Unit 240
- 6201 2nd St E Unit 84
- 6111 2nd St E Unit 18
- 300 64th Ave Unit 322
- 300 64th Ave Unit 318
- 5575 Gulf Blvd Unit 335
- 5575 Gulf Blvd Unit 337
- 6363 Gulf Winds Dr Unit 237
- 5555 Gulf Blvd Unit 406
- 5555 Gulf Blvd Unit 104
- 400 64th Ave Unit 1204
- 420 64th Ave Unit 207
- 6500 Sunset Way Unit 116
- 505 66th Ave Unit 5
- 5396 Gulf Blvd Unit 209
- 5396 Gulf Blvd Unit 709
- 5353 Gulf Blvd Unit A401
- 6409 2nd Palm Point
- 6650 Sunset Way Unit 502
