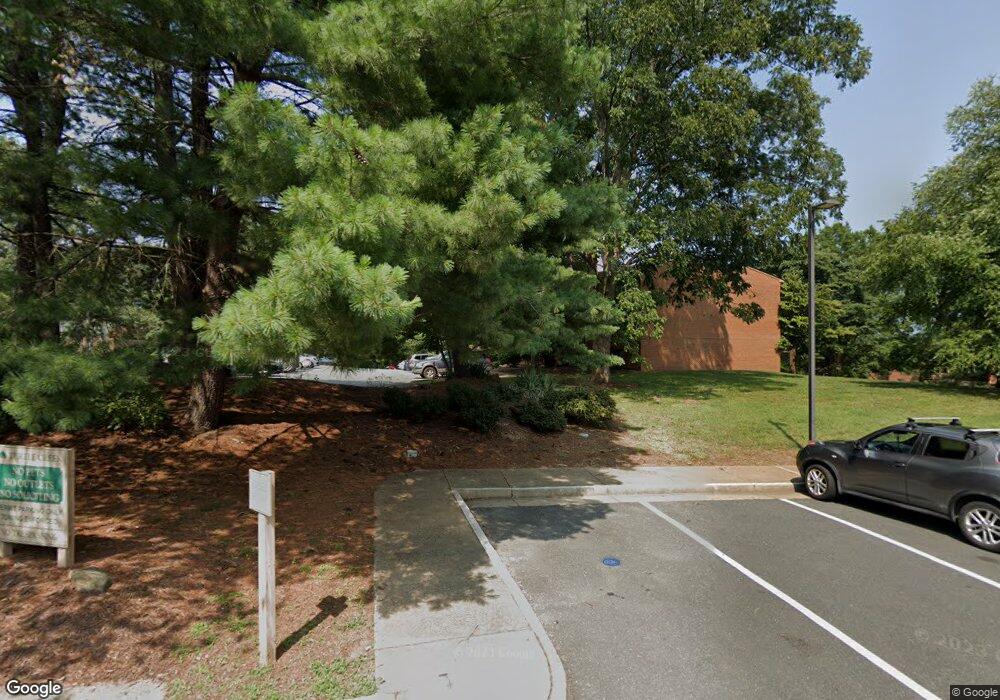130-8 Turtle Creek Rd Unit 8 Charlottesville, VA 22901
29 North NeighborhoodEstimated Value: $187,000 - $201,000
1
Bed
1
Bath
749
Sq Ft
$263/Sq Ft
Est. Value
About This Home
This home is located at 130-8 Turtle Creek Rd Unit 8, Charlottesville, VA 22901 and is currently estimated at $196,690, approximately $262 per square foot. 130-8 Turtle Creek Rd Unit 8 is a home located in Albemarle County with nearby schools including Mary Carr Greer Elementary School, Journey Middle School, and Albemarle High School.
Ownership History
Date
Name
Owned For
Owner Type
Purchase Details
Closed on
Sep 23, 2019
Sold by
Declaratio Hyder Michael W and Declaratio Michael W Ryder Rev
Bought by
Clark Kenneth C
Current Estimated Value
Purchase Details
Closed on
Aug 16, 2013
Sold by
Hyder Elizabeth R and Hyder Michael W
Bought by
Hyder Michael W
Create a Home Valuation Report for This Property
The Home Valuation Report is an in-depth analysis detailing your home's value as well as a comparison with similar homes in the area
Home Values in the Area
Average Home Value in this Area
Purchase History
| Date | Buyer | Sale Price | Title Company |
|---|---|---|---|
| Clark Kenneth C | $109,000 | None Available | |
| Hyder Michael W | -- | None Available |
Source: Public Records
Tax History Compared to Growth
Tax History
| Year | Tax Paid | Tax Assessment Tax Assessment Total Assessment is a certain percentage of the fair market value that is determined by local assessors to be the total taxable value of land and additions on the property. | Land | Improvement |
|---|---|---|---|---|
| 2025 | $1,589 | $177,700 | $35,500 | $142,200 |
| 2024 | $1,395 | $163,400 | $29,000 | $134,400 |
| 2023 | $1,255 | $146,900 | $25,000 | $121,900 |
| 2022 | $1,206 | $141,200 | $25,000 | $116,200 |
| 2021 | $1,066 | $124,800 | $25,000 | $99,800 |
| 2020 | $1,004 | $117,600 | $25,000 | $92,600 |
| 2019 | $880 | $103,100 | $25,000 | $78,100 |
| 2018 | $764 | $93,000 | $25,000 | $68,000 |
| 2017 | $747 | $89,000 | $25,000 | $64,000 |
| 2016 | $756 | $90,100 | $25,000 | $65,100 |
| 2015 | $759 | $92,700 | $30,000 | $62,700 |
| 2014 | -- | $91,900 | $30,000 | $61,900 |
Source: Public Records
Map
Nearby Homes
- 116 Turtle Creek Rd Unit 2
- 122 Turtle Creek Rd Unit 2
- 103 Turtle Creek Rd Unit 3
- 1904 Inglewood Dr
- 1904 Inglewood Dr Unit E
- 1715 Solomon Rd
- 505 Georgetown Rd
- 2304 Shelby Dr
- 2752 Hydraulic Rd
- 2301 N Berkshire Rd Unit A and B
- 150 N Bennington Rd
- TBD Seminole Trail
- 1905 Swanson Dr
- 0 India Rd
- 1518 Birnam Dr
- 1511 Westfield Ct
- 1702 Webland Park
- 1545 Birnam Dr
- 1594 Garden Ct
- 120 Hessian Hills Ridge Unit 2
- 130 Turtle Creek Rd Unit 12
- 130 Turtle Creek Rd Unit 11
- 130 Turtle Creek Rd Unit 10
- 130 Turtle Creek Rd Unit 9
- 130 Turtle Creek Rd Unit 8
- 130 Turtle Creek Rd Unit 7
- 130 Turtle Creek Rd Unit 6
- 130 Turtle Creek Rd Unit 4
- 130 Turtle Creek Rd Unit 3
- 130 Turtle Creek Rd Unit 2
- 130 Turtle Creek Rd Unit 1
- 132 Turtle Creek Rd Unit 12
- 132 Turtle Creek Rd Unit 10
- 132 Turtle Creek Rd Unit 9
- 132 Turtle Creek Rd Unit 8
- 132 Turtle Creek Rd Unit 6
- 132 Turtle Creek Rd Unit 5
- 132 Turtle Creek Rd Unit 4
- 132 Turtle Creek Rd Unit 3
- 132 Turtle Creek Rd Unit 2
