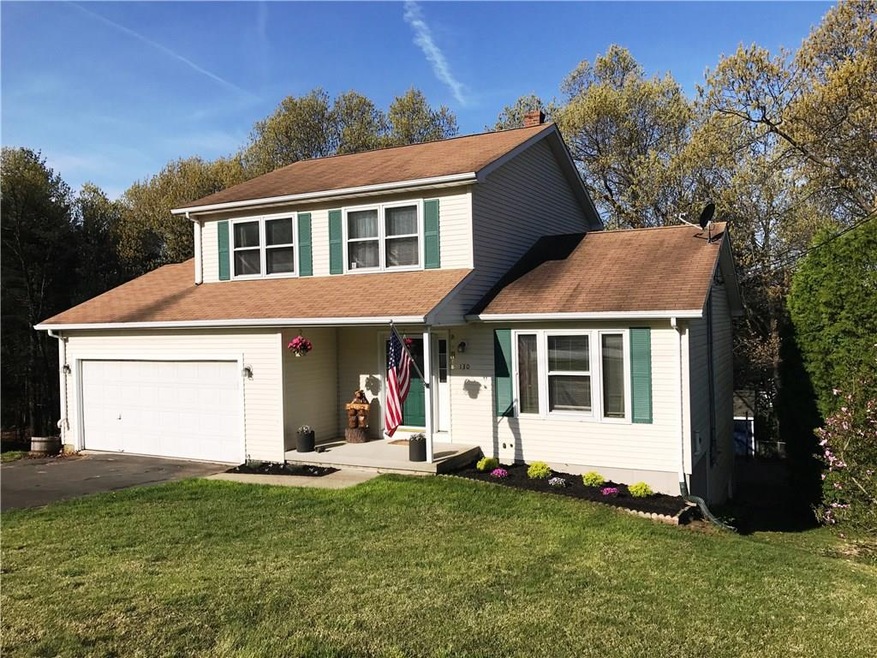
130 Applewood Ln Naugatuck, CT 06770
Highlights
- Colonial Architecture
- No HOA
- 2 Car Attached Garage
- Deck
- Porch
- Shed
About This Home
As of September 2017Be in for the new school year! You'll love the living space in this 1995 colonial in the Maple Hill School District. There are 3 spacious bedrooms, the master has a private bath. Enjoy the kitchen with newer stainless steel appliances, formal dining and living room and a family room with slider to the deck. Downstairs is bonus space - rec room and office plus another half bath (with in-law potential!). The back yard is completely fenced in and there's a shed for extra storage. Did I mention the 2 car attached garage? Make the call and enjoy your new home this summer!
Last Agent to Sell the Property
Coldwell Banker Realty 2000 License #REB.0754630 Listed on: 04/03/2017

Home Details
Home Type
- Single Family
Est. Annual Taxes
- $6,845
Year Built
- Built in 1996
Lot Details
- 0.37 Acre Lot
Home Design
- Colonial Architecture
- Vinyl Siding
Interior Spaces
- Ceiling Fan
- Attic or Crawl Hatchway Insulated
- Storm Doors
Kitchen
- Oven or Range
- Microwave
- Dishwasher
Bedrooms and Bathrooms
- 3 Bedrooms
Finished Basement
- Walk-Out Basement
- Basement Fills Entire Space Under The House
Parking
- 2 Car Attached Garage
- Parking Deck
- Automatic Garage Door Opener
- Driveway
Outdoor Features
- Deck
- Shed
- Porch
Schools
- Maple Hill Elementary School
- Naugatuck High School
Utilities
- Cooling System Mounted In Outer Wall Opening
- Baseboard Heating
- Heating System Uses Oil
- Heating System Uses Oil Above Ground
- Cable TV Available
Community Details
- No Home Owners Association
Ownership History
Purchase Details
Home Financials for this Owner
Home Financials are based on the most recent Mortgage that was taken out on this home.Purchase Details
Home Financials for this Owner
Home Financials are based on the most recent Mortgage that was taken out on this home.Purchase Details
Home Financials for this Owner
Home Financials are based on the most recent Mortgage that was taken out on this home.Purchase Details
Similar Homes in the area
Home Values in the Area
Average Home Value in this Area
Purchase History
| Date | Type | Sale Price | Title Company |
|---|---|---|---|
| Warranty Deed | $235,500 | -- | |
| Warranty Deed | $237,000 | -- | |
| Warranty Deed | $289,900 | -- | |
| Deed | $157,400 | -- |
Mortgage History
| Date | Status | Loan Amount | Loan Type |
|---|---|---|---|
| Open | $231,234 | FHA | |
| Previous Owner | $230,883 | FHA | |
| Previous Owner | $232,425 | Stand Alone Refi Refinance Of Original Loan | |
| Previous Owner | $231,920 | Purchase Money Mortgage |
Property History
| Date | Event | Price | Change | Sq Ft Price |
|---|---|---|---|---|
| 09/15/2017 09/15/17 | Sold | $235,500 | -2.7% | $134 / Sq Ft |
| 07/31/2017 07/31/17 | Pending | -- | -- | -- |
| 05/25/2017 05/25/17 | Price Changed | $242,000 | -2.2% | $138 / Sq Ft |
| 04/29/2017 04/29/17 | Price Changed | $247,400 | -1.0% | $141 / Sq Ft |
| 04/03/2017 04/03/17 | For Sale | $249,900 | +5.0% | $142 / Sq Ft |
| 04/10/2015 04/10/15 | Sold | $237,900 | -2.9% | $136 / Sq Ft |
| 12/28/2014 12/28/14 | Pending | -- | -- | -- |
| 10/12/2014 10/12/14 | For Sale | $244,900 | -- | $140 / Sq Ft |
Tax History Compared to Growth
Tax History
| Year | Tax Paid | Tax Assessment Tax Assessment Total Assessment is a certain percentage of the fair market value that is determined by local assessors to be the total taxable value of land and additions on the property. | Land | Improvement |
|---|---|---|---|---|
| 2025 | $8,932 | $224,490 | $29,050 | $195,440 |
| 2024 | $9,381 | $224,490 | $29,050 | $195,440 |
| 2023 | $10,046 | $224,490 | $29,050 | $195,440 |
| 2022 | $6,895 | $144,390 | $31,160 | $113,230 |
| 2021 | $6,895 | $144,390 | $31,160 | $113,230 |
| 2020 | $6,895 | $144,390 | $31,160 | $113,230 |
| 2019 | $6,822 | $144,390 | $31,160 | $113,230 |
| 2018 | $7,352 | $152,060 | $50,400 | $101,660 |
| 2017 | $6,971 | $143,590 | $50,400 | $93,190 |
| 2016 | $6,845 | $143,590 | $50,400 | $93,190 |
| 2015 | $6,543 | $143,590 | $50,400 | $93,190 |
| 2014 | $6,470 | $143,590 | $50,400 | $93,190 |
| 2012 | -- | $191,890 | $57,270 | $134,620 |
Agents Affiliated with this Home
-

Seller's Agent in 2017
Rebecca Zandvliet
Coldwell Banker Realty 2000
(203) 982-9800
114 in this area
194 Total Sales
-

Buyer's Agent in 2017
Stan Pokora
JW Realty Group LLC
(203) 843-2244
6 in this area
68 Total Sales
-

Seller's Agent in 2015
Daniel Zandvliet
Coldwell Banker Realty 2000
(203) 565-8822
52 in this area
134 Total Sales
Map
Source: SmartMLS
MLS Number: W10208828
APN: NAUG-000372-000019-E005163
- 12 Tyler Hill Rd
- 51 Brook St Unit 6A
- 51 Brook St Unit 4A
- 51 Brook St Unit 3C
- 265 City Hill St Unit 6
- 426 City Hill St
- 22 Fairview Ln
- 69 Morris St
- 119 Prospect St
- 43 Union City Rd
- 18 Mckinley St
- 673 May St
- 704 High St
- 696 High St
- 15 Neagle St
- 117 Golden Hill St
- 61 Forest St
- 46 Mulberry St
- 465 N Main St
- 33 Lounsbury St
