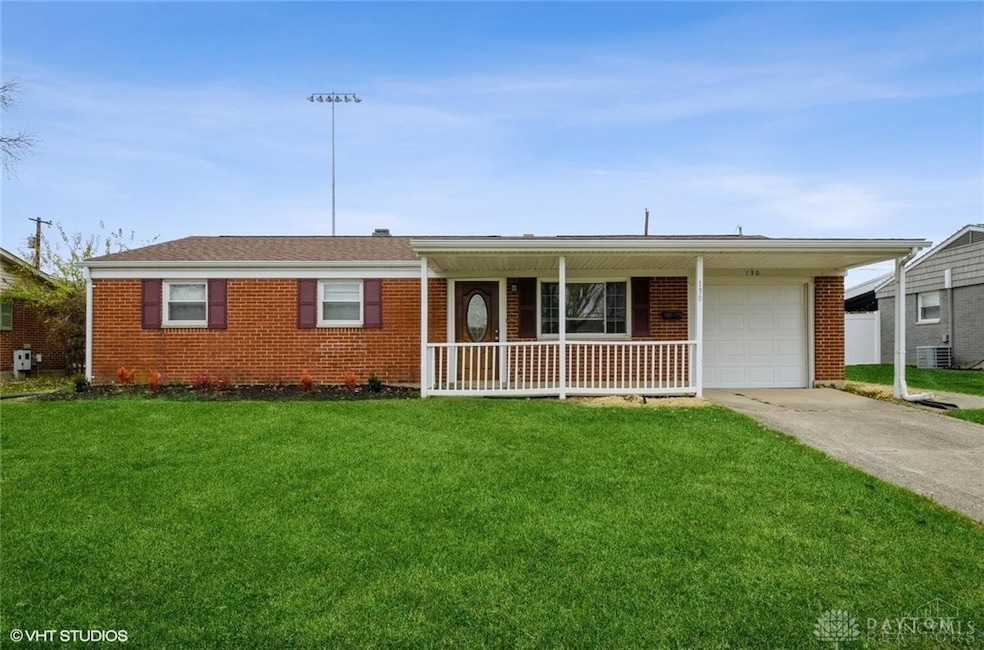130 Bayview Ave Brookville, OH 45309
Estimated payment $1,183/month
Highlights
- No HOA
- 1 Car Attached Garage
- Forced Air Heating and Cooling System
- Brookville Elementary School Rated A-
- Bathroom on Main Level
- 1-Story Property
About This Home
This home is located at 130 Bayview Ave, Brookville, OH 45309 and is currently priced at $189,900, approximately $205 per square foot. This property was built in 1960. 130 Bayview Ave is a home located in Montgomery County with nearby schools including Brookville Elementary School and Brookville High School.
Listing Agent
NavX Realty, LLC Brokerage Phone: 800-746-9464 License #0000405132 Listed on: 11/16/2025
Home Details
Home Type
- Single Family
Est. Annual Taxes
- $2,198
Year Built
- 1960
Lot Details
- 8,276 Sq Ft Lot
- Lot Dimensions are 40x114
Parking
- 1 Car Attached Garage
Home Design
- Brick Exterior Construction
- Slab Foundation
Interior Spaces
- 925 Sq Ft Home
- 1-Story Property
Bedrooms and Bathrooms
- 3 Bedrooms
- Bathroom on Main Level
Utilities
- Forced Air Heating and Cooling System
- Heating System Uses Natural Gas
Community Details
- No Home Owners Association
- Terrace Park Heights Subdivision
Listing and Financial Details
- Assessor Parcel Number L54-00306-0006
Map
Home Values in the Area
Average Home Value in this Area
Tax History
| Year | Tax Paid | Tax Assessment Tax Assessment Total Assessment is a certain percentage of the fair market value that is determined by local assessors to be the total taxable value of land and additions on the property. | Land | Improvement |
|---|---|---|---|---|
| 2024 | $2,198 | $43,310 | $8,630 | $34,680 |
| 2023 | $2,198 | $43,310 | $8,630 | $34,680 |
| 2022 | $2,072 | $31,620 | $6,300 | $25,320 |
| 2021 | $1,389 | $31,620 | $6,300 | $25,320 |
| 2020 | $1,391 | $31,620 | $6,300 | $25,320 |
| 2019 | $1,184 | $26,510 | $6,300 | $20,210 |
| 2018 | $1,190 | $26,510 | $6,300 | $20,210 |
| 2017 | $1,184 | $26,510 | $6,300 | $20,210 |
| 2016 | $935 | $22,470 | $6,300 | $16,170 |
| 2015 | $920 | $22,470 | $6,300 | $16,170 |
| 2014 | $920 | $22,470 | $6,300 | $16,170 |
| 2012 | -- | $27,970 | $6,300 | $21,670 |
Property History
| Date | Event | Price | List to Sale | Price per Sq Ft | Prior Sale |
|---|---|---|---|---|---|
| 11/17/2025 11/17/25 | Pending | -- | -- | -- | |
| 11/16/2025 11/16/25 | For Sale | $189,900 | +8.5% | $205 / Sq Ft | |
| 02/23/2024 02/23/24 | Sold | $175,000 | -7.8% | $189 / Sq Ft | View Prior Sale |
| 01/12/2024 01/12/24 | Pending | -- | -- | -- | |
| 12/05/2023 12/05/23 | For Sale | $189,900 | -- | $205 / Sq Ft |
Purchase History
| Date | Type | Sale Price | Title Company |
|---|---|---|---|
| Special Warranty Deed | -- | Omega Title | |
| Sheriffs Deed | $94,373 | -- | |
| Survivorship Deed | $100,000 | None Available |
Mortgage History
| Date | Status | Loan Amount | Loan Type |
|---|---|---|---|
| Open | $176,767 | New Conventional | |
| Previous Owner | $80,000 | Purchase Money Mortgage |
Source: Dayton REALTORS®
MLS Number: 947762
APN: L54-00306-0006
- 115 Ostend St
- 218 Woodfield Dr
- 34 March Ave
- 417 W Westbrook Rd
- Ashton Plan at Evergreen Trace
- Norway Plan at Evergreen Trace
- Spruce Plan at Evergreen Trace
- Ironwood Plan at Evergreen Trace
- Empress Plan at Evergreen Trace
- Juniper Plan at Evergreen Trace
- Aspen II Plan at Evergreen Trace
- Chestnut Plan at Evergreen Trace
- Cooper Plan at Evergreen Trace
- Bradford Plan at Evergreen Trace
- Palmetto Plan at Evergreen Trace
- 4 E Mckinley St
- 119 Blue Pride Dr
- 126 Church St
- 212 Osage Rd
- 214 Hay Ave

