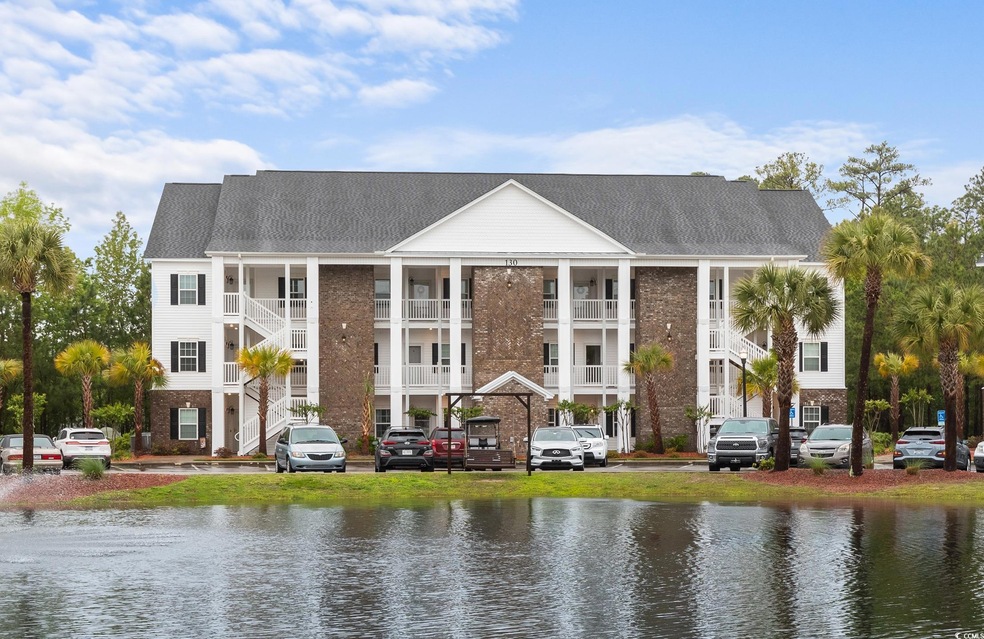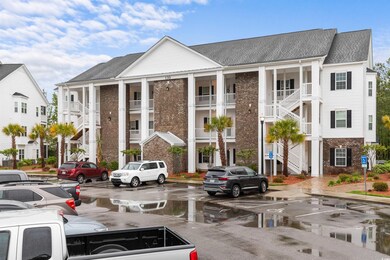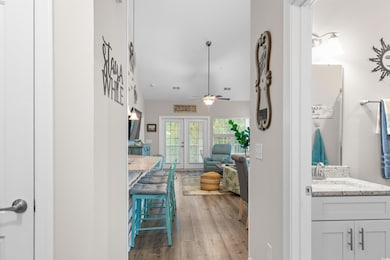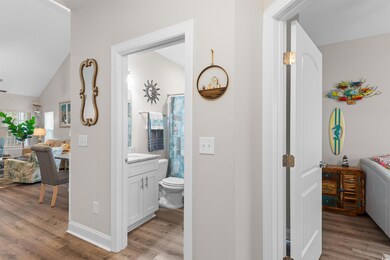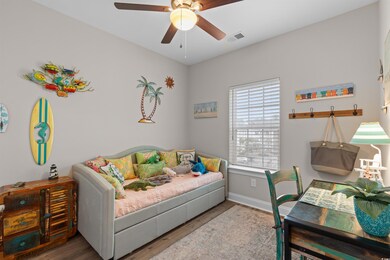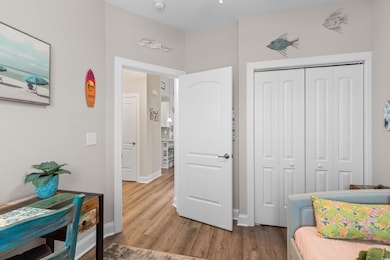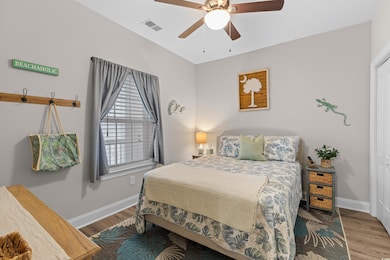130 Birch N Coppice Dr Unit 12 Myrtle Beach, SC 29575
Estimated payment $2,250/month
Highlights
- Unit is on the top floor
- Gated Community
- Clubhouse
- Seaside Elementary Rated A-
- Lake View
- Vaulted Ceiling
About This Home
Looking for the ideal condo just a stone's throw from the beach? Look no further! This top-floor, end unit boasts a plethora of upgrades and amenities, making it the epitome of coastal living. Nestled in a private corner of the building and equipped with an elevator and security gate, this condo has been meticulously maintained by its owners, who have spared no expense in enhancing its features. The vaulted ceilings and bay window in the dining area create an airy atmosphere, while the attic access provides additional storage space. The upgraded Armstrong LVF flooring flows seamlessly throughout, complementing the stylish kitchen complete with granite countertops, large sink, extended cabinets and a suite of Samsung appliances. Custom shiplap accents add a touch of charm to the space. Modern conveniences such as keyless entry and a Ring doorbell ensure security and peace of mind. Step outside onto the screened porch to enjoy the serene view of the surroundings. Located east of Bypass 17, beach access is just a quick drive away. Birch N Coppice offers a sense of community with its pool, fireplace, barbecue area, and so much more. Don't miss out on this opportunity to experience coastal living at its finest, schedule your viewing today!
Property Details
Home Type
- Condominium
Year Built
- Built in 2020
HOA Fees
- $423 Monthly HOA Fees
Parking
- 1 to 5 Parking Spaces
Home Design
- Entry on the 3rd floor
- Slab Foundation
- Vinyl Siding
Interior Spaces
- 1,284 Sq Ft Home
- Vaulted Ceiling
- Ceiling Fan
- Window Treatments
- Entrance Foyer
- Family or Dining Combination
- Screened Porch
- Luxury Vinyl Tile Flooring
- Lake Views
Kitchen
- Breakfast Bar
- Range
- Microwave
- Dishwasher
- Stainless Steel Appliances
- Solid Surface Countertops
- Disposal
Bedrooms and Bathrooms
- 3 Bedrooms
- Main Floor Bedroom
- Split Bedroom Floorplan
- Bathroom on Main Level
- 2 Full Bathrooms
Laundry
- Laundry Room
- Washer and Dryer
Home Security
Schools
- Seaside Elementary School
- Saint James Middle School
- Saint James High School
Utilities
- Central Heating and Cooling System
- Underground Utilities
- Water Heater
- Phone Available
- Cable TV Available
Additional Features
- Balcony
- Unit is on the top floor
Community Details
Overview
- Association fees include electric common, water and sewer, trash pickup, elevator service, pool service, landscape/lawn, insurance, manager, security, rec. facilities, legal and accounting, primary antenna/cable TV, common maint/repair, internet access, pest control
- Low-Rise Condominium
Amenities
- Clubhouse
- Elevator
Recreation
- Community Pool
Pet Policy
- Only Owners Allowed Pets
Building Details
- Security
Security
- Gated Community
- Storm Doors
- Fire and Smoke Detector
- Fire Sprinkler System
Map
Home Values in the Area
Average Home Value in this Area
Property History
| Date | Event | Price | Change | Sq Ft Price |
|---|---|---|---|---|
| 08/22/2025 08/22/25 | Price Changed | $289,999 | -3.0% | $226 / Sq Ft |
| 05/04/2025 05/04/25 | Price Changed | $299,000 | -5.0% | $233 / Sq Ft |
| 02/07/2025 02/07/25 | For Sale | $314,900 | +69.3% | $245 / Sq Ft |
| 05/13/2020 05/13/20 | Sold | $186,015 | +4.0% | $149 / Sq Ft |
| 10/21/2019 10/21/19 | For Sale | $178,900 | -- | $143 / Sq Ft |
Source: Coastal Carolinas Association of REALTORS®
MLS Number: 2503163
- 136 Birch N Coppice Dr Unit 3
- 118 Birch N Coppice Dr Unit 6
- 118 Birch N Coppice Dr Unit 3
- 106 Birch N Coppice Dr Unit 1
- 106 Birch N Coppice Dr Unit 2
- 8545 Hopkins Cir Unit G
- 8546 Hopkins Cir Unit D
- 8538 Hopkins Cir Unit E
- 8549 Hopkins Cir Unit G
- 8550 Hopkins Cir Unit H
- 8557 Hopkins Cir Unit C
- 2280 Andover Dr Unit L
- 2280 Andover Dr Unit C
- PEARSON TH Plan at The Cove at Glenns Bay
- 330 Bayou Loop Unit Lot 68
- 328 Bayou Loop Unit Lot 67
- 104 Bayou Loop Unit Lot 3
- 370 Bayou Loop Unit Lot 81
- 140 Bayou Loop Unit Lot 15
- 138 Bayou Loop Unit Lot 14
- 8641 S Bridge Dr Unit J
- 344 Bayou Loop
- 2225 Huntingdon Dr Unit Southbridge Subdivision
- 30A Indian Oak Ln Unit FL1-ID1308939P
- 409 Garden Dr Unit 110B
- 401 Garden Dr Unit 100B
- 2040 Cross Gate Blvd Unit 204
- 139 S Reindeer Rd
- 2090 Cross Gate Blvd Unit 20
- 132 Reindeer Rd S
- 124 S Reindeer Rd
- 1890 Colony Dr Unit 16-I
- 1880 Colony Dr Unit 12J
- 212 Double Eagle Dr Unit ID1308931P
- 1356 Glenns Bay Rd Unit ID1308938P
- 1356 Glenns Bay Rd Unit H202
- 217 Double Eagle Dr Unit FL2-ID1308934P
- 204 Double Eagle Dr Unit E1
- 209 Double Eagle Dr
- 201 Double Eagle Dr Unit E-1
