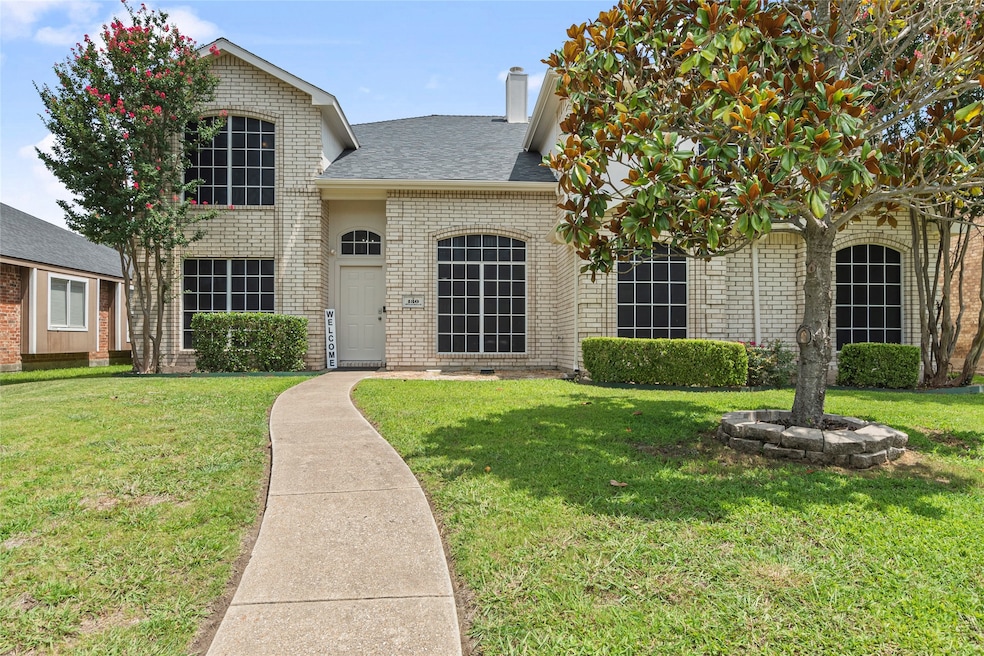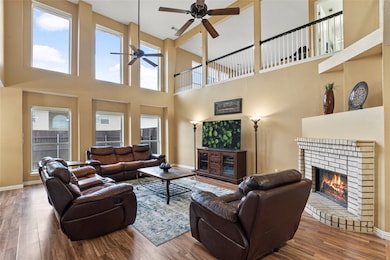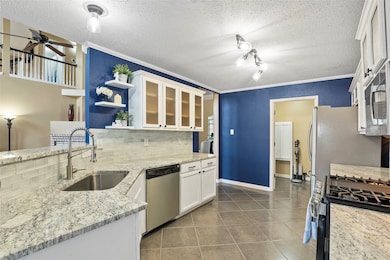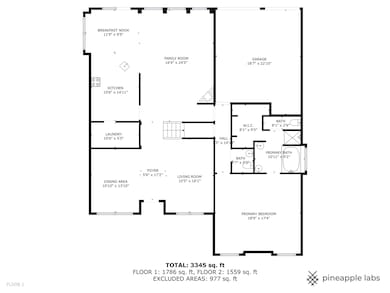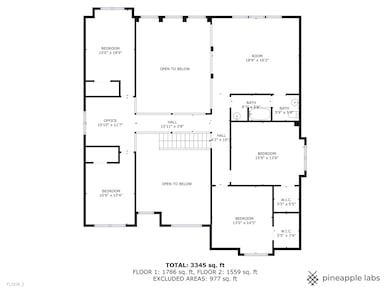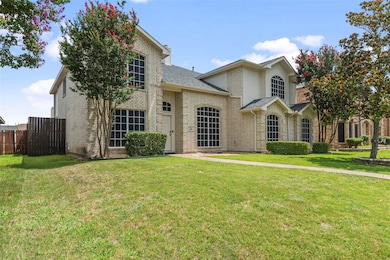130 Blanchard Dr Rockwall, TX 75032
Glen Hill NeighborhoodEstimated payment $2,700/month
Highlights
- Open Floorplan
- Cathedral Ceiling
- 2 Car Attached Garage
- Maurine Cain Middle School Rated A
- Granite Countertops
- Eat-In Kitchen
About This Home
SELLER TO GIVE $10,000 TOWARDS COVERING BUYER'S CLOSING COSTS! WOW! Beautifully updated home, with NO HOA, in highly sought after Rockwall School District, this home is better than new when built at a time quality construction mattered! This home has EVERYTHING! 5 Bedrooms, all OVERSIZED WITH WALK IN CLOSETS. A STUDY, DINING ROOM, 2 LIVING ROOMS and a GAME FLEX ROOM. Centrally located in the heart of Rockwall, next to all the major shopping and restaurants, this home has the BEST location. Also walking distance to the elementary school. OPEN CONCEPT Kitchen with GAS STOVE, GRANITE COUNTERS, fresh paint, UPDATED BACK SPLASH and breakfast bar with eat in table area and sitting bench. Large living room with wood burning fire place has VAULTED CEILINGS with tons of NATURAL LIGHT. Primary Bedroom is on the first floor and MASSIVE with ENSUITE bath featuring garden tub and separate shower. ALL NEW FLOORING throughout the home, fresh paint throughout, ROOF Replaced 2022, and updated water heater! This home has been meticulously well cared for, updated and ready for its next owner. Back yard leads to REAR ENTRY drive way with 2 car garage with lots of additional parking space. Community has local parks next to it within walking distance and this home is also close to the hospital as well. This home is perfect for any first time home buyer, job relocation, someone needing that extra space, those who love to entertain, and any buyer looking for a great home in a great location with great features. Schedule a time to see this home today!!!
Listing Agent
Regal, REALTORS Brokerage Phone: 972-771-6970 License #0697310 Listed on: 07/17/2025

Home Details
Home Type
- Single Family
Est. Annual Taxes
- $6,505
Year Built
- Built in 2001
Lot Details
- 6,621 Sq Ft Lot
- Wood Fence
- Landscaped
- Interior Lot
- Few Trees
Parking
- 2 Car Attached Garage
- Driveway
Home Design
- Brick Exterior Construction
- Slab Foundation
- Composition Roof
Interior Spaces
- 3,511 Sq Ft Home
- 2-Story Property
- Open Floorplan
- Wired For Sound
- Built-In Features
- Cathedral Ceiling
- Chandelier
- Decorative Lighting
- Wood Burning Fireplace
- Fireplace With Gas Starter
Kitchen
- Eat-In Kitchen
- Gas Oven
- Gas Cooktop
- Microwave
- Dishwasher
- Granite Countertops
- Disposal
Flooring
- Carpet
- Laminate
- Ceramic Tile
Bedrooms and Bathrooms
- 5 Bedrooms
- Walk-In Closet
- Double Vanity
- Soaking Tub
Laundry
- Laundry in Utility Room
- Washer and Electric Dryer Hookup
Home Security
- Carbon Monoxide Detectors
- Fire and Smoke Detector
Schools
- Amanda Rochell Elementary School
- Heath High School
Utilities
- Central Heating and Cooling System
- Heating System Uses Natural Gas
- Gas Water Heater
- High Speed Internet
- Cable TV Available
Listing and Financial Details
- Legal Lot and Block 10 / D
- Assessor Parcel Number 000000052966
Community Details
Overview
- Lynden Park Estates Ph 2 Subdivision
Recreation
- Community Playground
- Park
- Trails
Map
Home Values in the Area
Average Home Value in this Area
Tax History
| Year | Tax Paid | Tax Assessment Tax Assessment Total Assessment is a certain percentage of the fair market value that is determined by local assessors to be the total taxable value of land and additions on the property. | Land | Improvement |
|---|---|---|---|---|
| 2025 | $5,004 | $389,954 | $150,000 | $239,954 |
| 2023 | $5,004 | $358,582 | $0 | $0 |
| 2022 | $5,866 | $325,984 | $0 | $0 |
| 2021 | $5,907 | $296,349 | $91,800 | $204,549 |
| 2020 | $5,562 | $269,603 | $64,310 | $205,293 |
| 2019 | $5,823 | $269,524 | $62,540 | $206,984 |
| 2018 | $5,456 | $256,797 | $63,720 | $193,077 |
| 2017 | $5,143 | $240,120 | $59,000 | $181,120 |
| 2016 | $4,676 | $206,150 | $45,000 | $161,150 |
| 2015 | $3,954 | $185,200 | $32,000 | $153,200 |
| 2014 | $3,954 | $178,860 | $32,000 | $146,860 |
Property History
| Date | Event | Price | Change | Sq Ft Price |
|---|---|---|---|---|
| 08/20/2025 08/20/25 | Pending | -- | -- | -- |
| 08/15/2025 08/15/25 | Price Changed | $399,000 | -5.9% | $114 / Sq Ft |
| 07/17/2025 07/17/25 | For Sale | $423,990 | -- | $121 / Sq Ft |
Purchase History
| Date | Type | Sale Price | Title Company |
|---|---|---|---|
| Vendors Lien | -- | None Available |
Mortgage History
| Date | Status | Loan Amount | Loan Type |
|---|---|---|---|
| Open | $206,000 | Credit Line Revolving | |
| Closed | $172,812 | FHA | |
| Previous Owner | $149,502 | FHA |
Source: North Texas Real Estate Information Systems (NTREIS)
MLS Number: 21004002
APN: 52966
- 111 Lanshire Dr
- 117 Maywood
- 232 Cotton Wood Ct
- 221 Dartmouth Dr
- 3196 Market Center Dr
- 148 Haven Ridge Dr
- 144 Woodcreek Dr
- 142 Woodcreek Dr
- 140 Walnut Ln
- 426 Bass Rd
- 104 Woodcreek Dr
- 520 Lakeside Dr
- 119 Brockway Dr
- 734 Brazos Way
- 00 Rockwall Pkwy
- 410 Lakeside Dr
- 113 Windmill Ridge Dr
- 188 Althea Rd
- 176 Althea Rd
- 776 River Rock Ln
