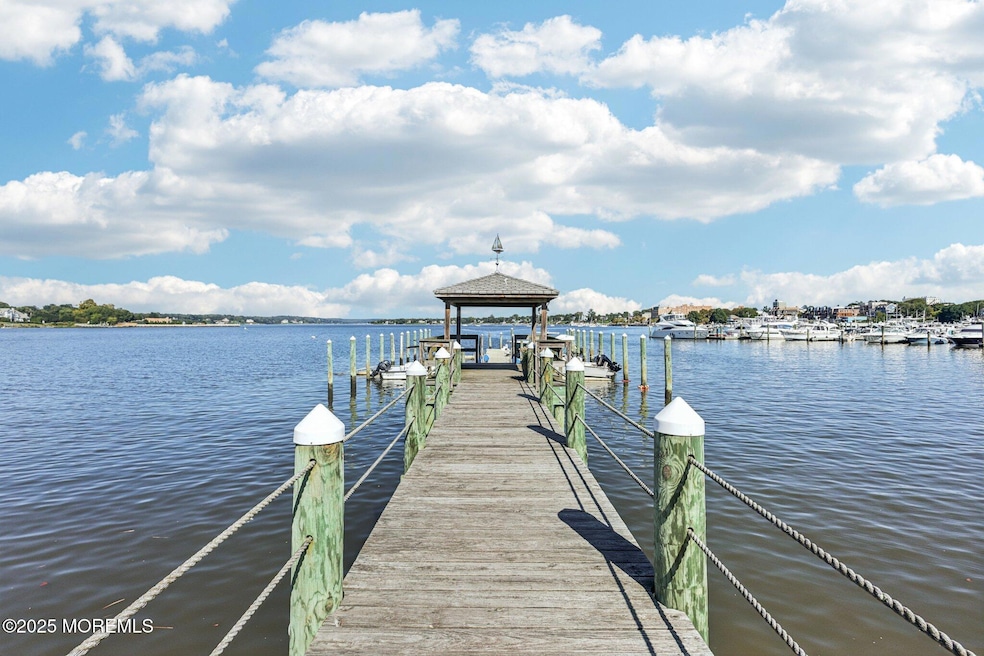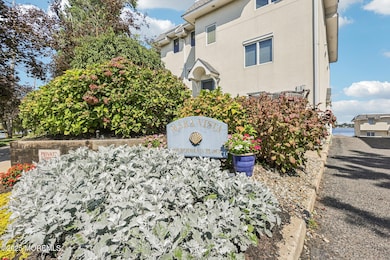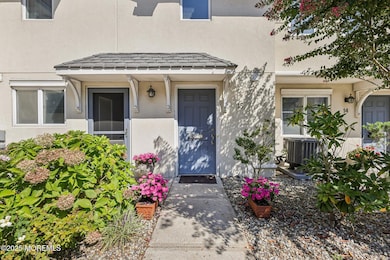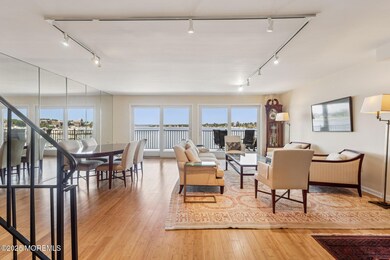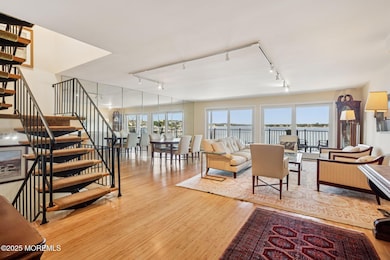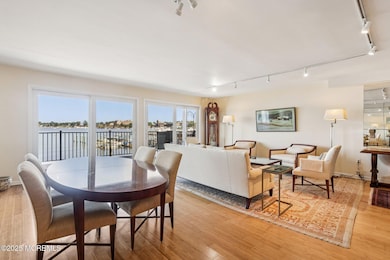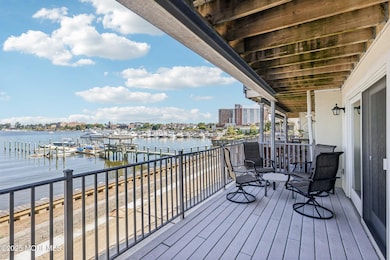130 Bodman Place Unit 15 Red Bank, NJ 07701
Estimated payment $7,377/month
Highlights
- Boat Dock
- Parking available for a boat
- Deck
- Red Bank Regional High School Rated A
- River Front
- Wood Flooring
About This Home
Welcome to the coveted Mara Vista community offering sweeping unobstructed water views. Perfectly situated to take in the sunrise on the large deck. Or hop on your boat with the included boat slip and head out on the beautiful Navesink River. Easy access to local marinas, beaches, shops, restaurants and theatre, this townhome offers the best of both convenience and coastal charm. Sunshine pours into this multi-level home, one of the largest units. The main level features beautiful hardwood floors and an open living/dining room. Upstairs features 3 bedrooms & 2 full baths. A deck off the primary bedroom offers the same beautiful water views. Ample closet space and storage. The finished lower level offers flexible space with full bath, could be a 4th bedroom.
Two-car garage. A two-car garage. Kayak launch. New high-end ac on the second level, new dishwasher and stove. Whether looking for a serene weekend getaway or year-round residence this unique community has much to offer.
Listing Agent
Christie's Int'l RE Group License #0122237 Listed on: 09/14/2025
Townhouse Details
Home Type
- Townhome
Est. Annual Taxes
- $13,931
Year Built
- Built in 1980
Lot Details
- River Front
HOA Fees
- $840 Monthly HOA Fees
Parking
- 2 Car Attached Garage
- Basement Garage
- Common or Shared Parking
- Guest Parking
- Visitor Parking
- Off-Street Parking
- Parking available for a boat
Home Design
- Flat Roof Shape
- Mirrored Walls
- Stucco Exterior
Interior Spaces
- 1,980 Sq Ft Home
- 3-Story Property
- Built-In Features
- Sliding Doors
- Living Room
- Dining Room
- Bonus Room
- Utility Room
- Wood Flooring
- Water Views
Kitchen
- Eat-In Kitchen
- Stove
- Dishwasher
Bedrooms and Bathrooms
- 4 Bedrooms
- Primary bedroom located on second floor
- Walk-In Closet
- Primary Bathroom is a Full Bathroom
- Bidet
- Primary Bathroom Bathtub Only
Laundry
- Laundry Room
- Dryer
- Washer
Partially Finished Basement
- Walk-Out Basement
- Utility Basement
- Laundry in Basement
Outdoor Features
- Docks
- Balcony
- Deck
Schools
- Red Bank Prm Elementary School
- Red Bank Middle School
- Red Bank Reg High School
Utilities
- Forced Air Heating and Cooling System
- Heat Pump System
- Electric Water Heater
Listing and Financial Details
- Assessor Parcel Number 39-00007-0000-00002-0000-C0202
Community Details
Overview
- Front Yard Maintenance
- Association fees include common area, exterior maint, lawn maintenance
- Mara Vista Subdivision
- On-Site Maintenance
Recreation
- Boat Dock
Pet Policy
- Dogs and Cats Allowed
Additional Features
- Common Area
- Resident Manager or Management On Site
Map
Home Values in the Area
Average Home Value in this Area
Tax History
| Year | Tax Paid | Tax Assessment Tax Assessment Total Assessment is a certain percentage of the fair market value that is determined by local assessors to be the total taxable value of land and additions on the property. | Land | Improvement |
|---|---|---|---|---|
| 2025 | $13,966 | $1,014,200 | $748,000 | $266,200 |
| 2024 | $13,966 | $737,500 | $495,000 | $242,500 |
| 2023 | $13,966 | $730,800 | $495,000 | $235,800 |
| 2022 | $14,664 | $720,700 | $495,000 | $225,700 |
| 2021 | $14,664 | $655,500 | $450,000 | $205,500 |
| 2020 | $15,393 | $677,500 | $490,000 | $187,500 |
| 2019 | $14,856 | $671,900 | $490,000 | $181,900 |
| 2018 | $14,548 | $665,200 | $490,000 | $175,200 |
| 2017 | $12,111 | $574,000 | $400,000 | $174,000 |
| 2016 | $12,320 | $584,700 | $400,000 | $184,700 |
| 2015 | $13,759 | $676,800 | $565,000 | $111,800 |
| 2014 | $12,947 | $676,800 | $565,000 | $111,800 |
Property History
| Date | Event | Price | List to Sale | Price per Sq Ft |
|---|---|---|---|---|
| 09/26/2025 09/26/25 | Pending | -- | -- | -- |
| 09/14/2025 09/14/25 | For Sale | $1,020,000 | -- | $515 / Sq Ft |
Purchase History
| Date | Type | Sale Price | Title Company |
|---|---|---|---|
| Deed | $385,000 | -- |
Mortgage History
| Date | Status | Loan Amount | Loan Type |
|---|---|---|---|
| Open | $50,000 | No Value Available |
Source: MOREMLS (Monmouth Ocean Regional REALTORS®)
MLS Number: 22527976
APN: 39-00007-0000-00002-02
- 130 Bodman Place Unit 8
- 28 Riverside Ave Unit 2G
- 28 Riverside Ave Unit 2F
- 28 Riverside Ave Unit 4g
- 28 Riverside Ave Unit 9 G
- 4 Boat Club Ct Unit 3E
- 79 Lake Shore Dr
- 233 Conover Ln
- 59 Peters Place
- 22 Statesir Place
- 23 Wallace St Unit 207
- 23 Wallace St Unit 306
- 51 Blossom Cove Rd
- 8 Cherry St
- 159 Bridge Ave
- 43 Roosevelt Cir W
- 171-173 Bridge Ave
- 21 Washington St
- 59 Leroy Place
- 48 Hudson Ave
