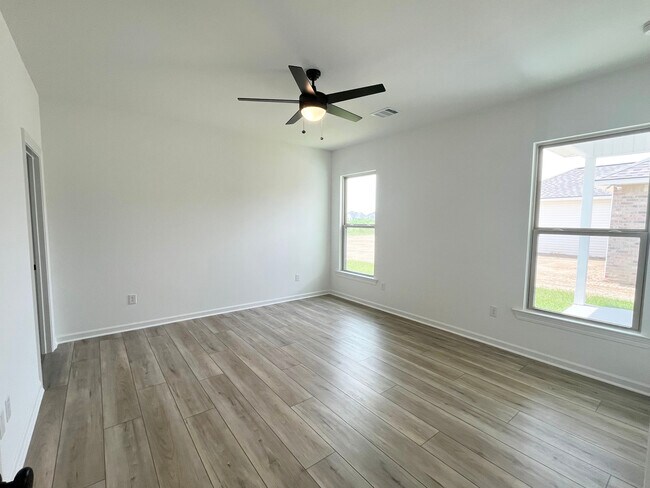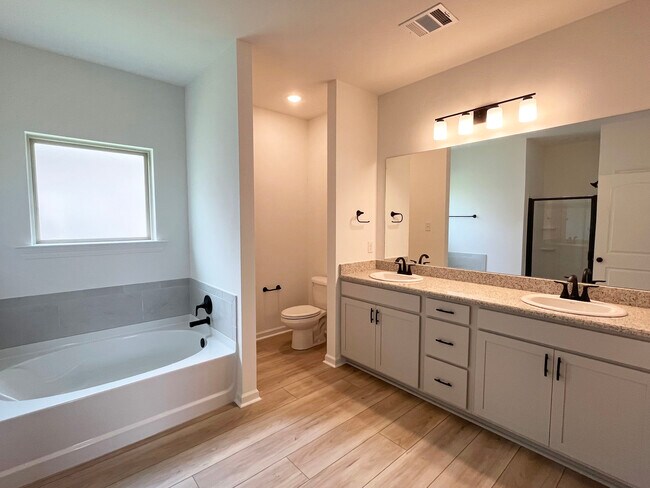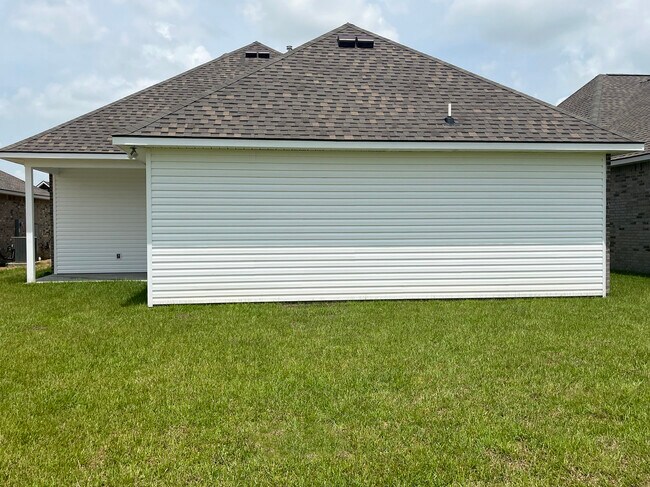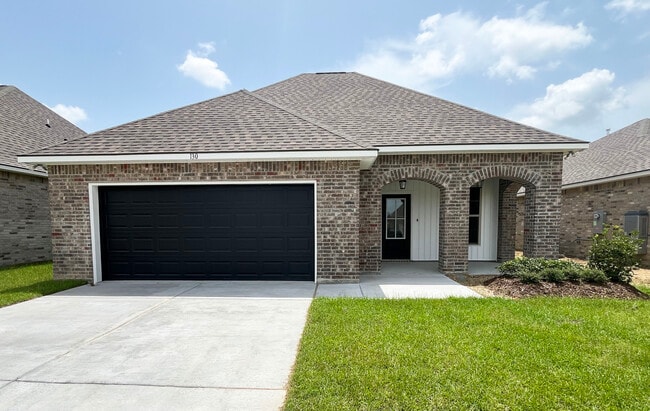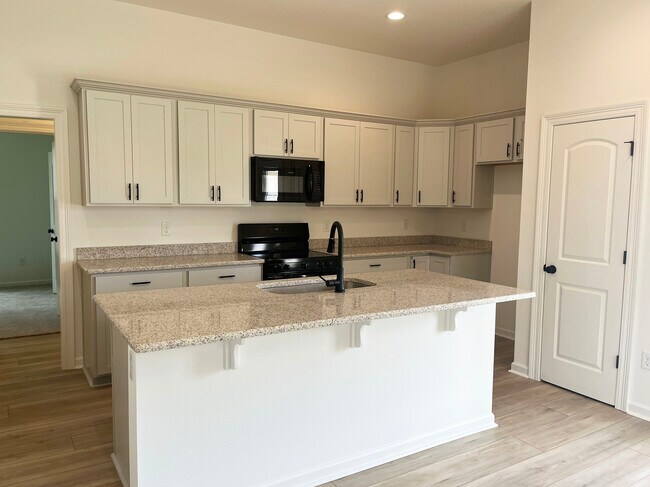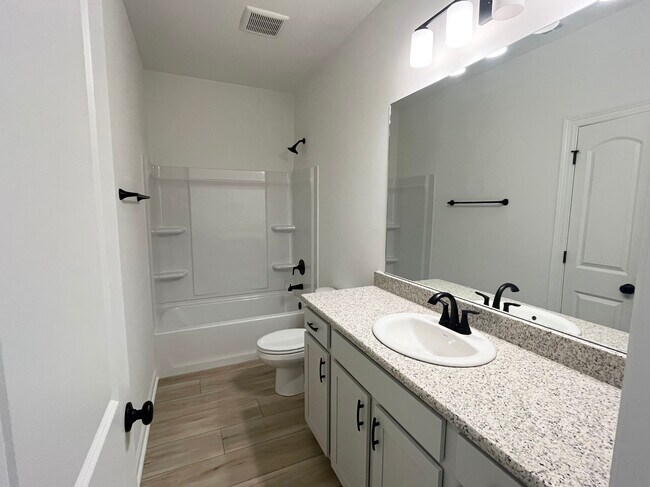
130 Brattle Ct Lafayette, LA 70506
The WatersHighlights
- New Construction
- Pond in Community
- 1-Story Property
- Ridge Elementary School Rated A-
- Soaking Tub
About This Home
*To be eligible for a low interest rate on GOV loans, closing cost assistance, plus ONE (1) of the following: window blinds OR front gutters OR a smart home package - buyer MUST use seller's preferred Mortgage and Title. Contract must be written between 8/1/25 and 8/31/25. Home must close on or before 10/31/25. Not available on all homes. Other restrictions apply. Contact Sales Rep(s) for details.* This Fareham V H has an open floor plan with 3 bedrooms & 2 full bathrooms! This home includes an upgraded cabinet package, luxury vinyl plank flooring added in primary bedroom & undermount cabinet lighting. Special plan features: granite counters, kitchen island, luxury vinyl plank flooring in living room & all wet areas, garden tub, separate shower & walk-in closet in primary suite, structured wiring panel box, smart connect Wi-Fi thermostat, tank-less gas water heater, low E tilt-in windows, post tension slab, covered patio, fully sodded yard with seasonal landscaping & much more.
Home Details
Home Type
- Single Family
HOA Fees
- $29 Monthly HOA Fees
Parking
- 2 Car Garage
Home Design
- New Construction
Interior Spaces
- 1-Story Property
Bedrooms and Bathrooms
- 3 Bedrooms
- 2 Full Bathrooms
- Soaking Tub
Community Details
- Association fees include ground maintenance
- Pond in Community
- Greenbelt
Map
Other Move In Ready Homes in The Waters
About the Builder
- The Waters
- 315 Crooked Stick Ln
- 307 Crooked Stick Ln
- 305 Crooked Stick Ln
- 116 Deer Run Dr
- Tbd Huval Rd
- 200 Duhon Rd
- 5800 Johnston St
- 5758 Johnston St
- 700 W Blk W Broussard Rd
- 5800 Blk Johnston St
- 400 Blk Ridge Rd
- 317 Duhon Rd
- 500 Ridge Rd
- 515 Ridge Rd
- Beau Savanne
- 500 Blk Ridge Rd
- 5725 Lot 7 Johnston St
- 5725 Johnston St
- 542 Ridge Rd

