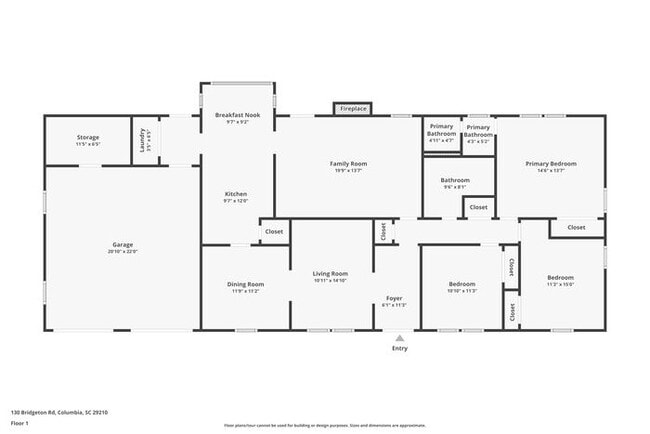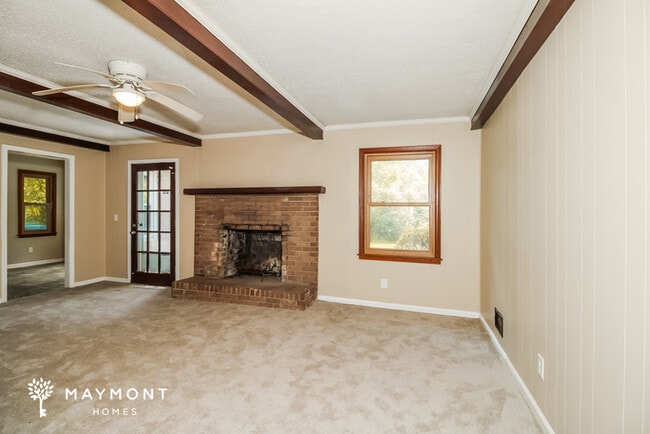130 Bridgeton Rd Columbia, SC 29210
Seven Oaks NeighborhoodAbout This Home
MOVE-IN READY
This home is move-in ready. Schedule your tour now or start your application today.
Monthly Recurring Fees:
$10.95 - Utility Management
Maymont Homes is committed to clear and upfront pricing. In addition to the advertised rent, residents may have monthly fees, including a $10.95 utility management fee, a $25.00 wastewater fee for homes on septic systems, and an amenity fee for homes with smart home technology, valet trash, or other community amenities. This does not include utilities or optional fees, including but not limited to pet fees and renter’s insurance.
This 3-bedroom, 2-bathroom brick home in Columbia offers a comfortable layout with thoughtful updates and classic charm. The exterior features a two-car garage, a covered front entrance, and a shaded setting that adds to the home's curb appeal.
Inside, you'll find freshly painted walls and all-new carpet throughout. The living room includes a brick mantle that adds warmth and character to the space. Both the en-suite and hall bathrooms offer tub/shower combos for added convenience.
The kitchen and common areas flow into a large backyard with a back deck, perfect for outdoor entertaining or relaxing in privacy.
Located near major shopping destinations like Costco and Target and just minutes from the interstate, this home is also under 10 miles from Downtown Columbia, home to the South Carolina State Capitol and the University of South Carolina.
With its blend of comfort, location, and space, this Columbia home is must-see.
*Maymont Homes provides residents with convenient solutions, including simplified utility billing and flexible rent payment options. Contact us for more details.
This information is deemed reliable, but not guaranteed. All measurements are approximate. Actual product and home specifications may vary in dimension or detail. Images are for representational purposes only. Some programs and services may not be available in all market areas.
Prices and availability are subject to change without notice. Advertised rent prices do not include the required application fee, the partially refundable reservation fee (due upon application approval), or the mandatory monthly utility management fee (in select market areas.) Residents must maintain renters insurance as specified in their lease. If third-party renters insurance is not provided, residents will be automatically enrolled in our Master Insurance Policy for a fee. Select homes may be located in communities that require a monthly fee for community-specific amenities or services.
For complete details, please contact a company leasing representative. Equal Housing Opportunity.
Estimated availability date is subject to change based on construction timelines and move-out confirmation.
This property allows self guided viewing without an appointment. Contact for details.

Map
- 612 Lewisham Rd
- 1112 Baffin Bay Rd
- 105 Ferntree Ct
- 219 Ambling Cir
- 305 Tendrill Ct
- 224 Stirlington Rd
- 234 Vincenne Rd
- 312 Tendrill Ct
- 226 Biddle Rd
- 743 Trafalgar Dr
- 203 Broken Hill Rd
- 513 Pitney Rd
- 700 Lockner Rd
- 326 Townes Rd
- 319 Valcour Rd
- 806 Lockner Rd
- 531 Sulgrave Dr
- 224 Linsbury Cir
- 119 Wilkshire Dr
- 614 Piney Woods Rd
- 237 Vincenne Rd
- 408 Foxfire Dr
- 34 Woodcross Dr
- 236 Quincannon Rd
- 9 Tawny Branch Ct
- 105 Hillpine Rd
- 152 Springhaven Dr
- 1 Bouquet Ct
- 1608 Darnell Rd
- 45 Battery Walk Ct Unit B
- 2B Cutlers Ct
- 2A Cutlers Ct
- 500 Harbison Blvd
- 425 Blue Robin Ln
- 433 Blue Robin Ln
- 1019 Tundra Teal Ln
- 801 Chinquapin Rd
- 19 Landmark Dr
- 304 High Grv Way
- 511 Blue Duck Ln






