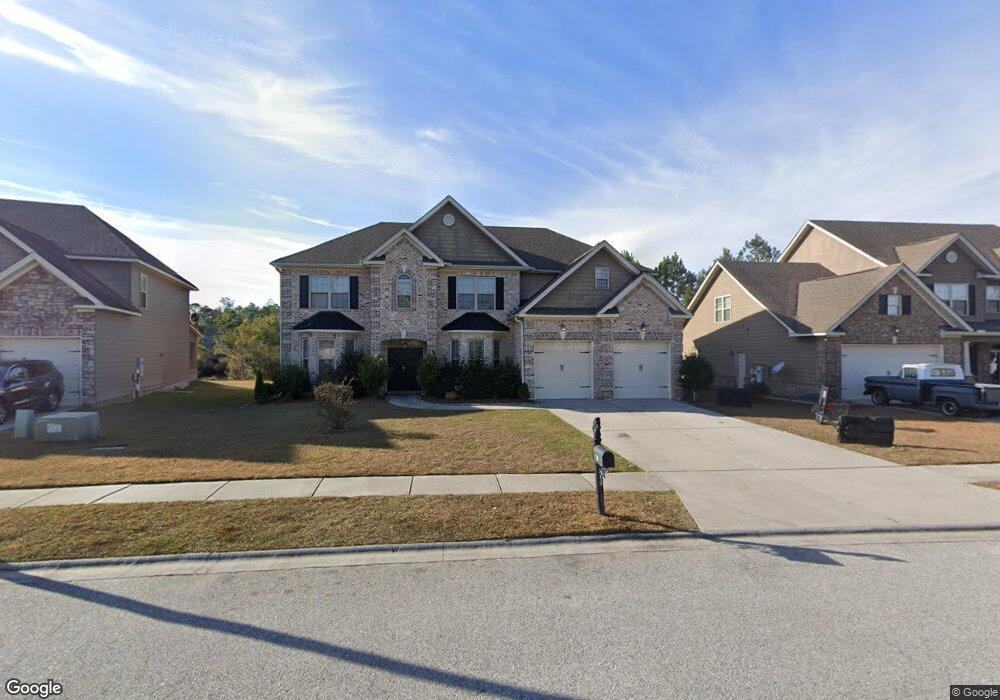130 Broken Bit Cir Guyton, GA 31312
Estimated Value: $500,308 - $533,000
5
Beds
4
Baths
4,021
Sq Ft
$129/Sq Ft
Est. Value
About This Home
This home is located at 130 Broken Bit Cir, Guyton, GA 31312 and is currently estimated at $517,827, approximately $128 per square foot. 130 Broken Bit Cir is a home located in Effingham County with nearby schools including South Effingham Elementary School, South Effingham Middle School, and South Effingham High School.
Ownership History
Date
Name
Owned For
Owner Type
Purchase Details
Closed on
Nov 15, 2021
Sold by
Witkoski Nilson A
Bought by
Nguyen Thuong T and Bui Vu A
Current Estimated Value
Home Financials for this Owner
Home Financials are based on the most recent Mortgage that was taken out on this home.
Original Mortgage
$360,000
Outstanding Balance
$327,269
Interest Rate
3.05%
Mortgage Type
New Conventional
Estimated Equity
$190,558
Purchase Details
Closed on
Jun 3, 2013
Sold by
Witkoski Nilson A
Bought by
Witkoski Nilson A and Witkoski Regina C
Home Financials for this Owner
Home Financials are based on the most recent Mortgage that was taken out on this home.
Original Mortgage
$250,366
Interest Rate
2.25%
Mortgage Type
FHA
Purchase Details
Closed on
May 24, 2013
Sold by
Faircloth Homes Of Savanna
Bought by
Witkoski Nilson A
Home Financials for this Owner
Home Financials are based on the most recent Mortgage that was taken out on this home.
Original Mortgage
$250,366
Interest Rate
2.25%
Mortgage Type
FHA
Purchase Details
Closed on
Mar 8, 2013
Sold by
Konter Development Co Inc
Bought by
Faircloth Homes Of Savannah In
Home Financials for this Owner
Home Financials are based on the most recent Mortgage that was taken out on this home.
Original Mortgage
$202,500
Interest Rate
3.56%
Mortgage Type
New Conventional
Purchase Details
Closed on
Nov 30, 2006
Bought by
Konter Development
Create a Home Valuation Report for This Property
The Home Valuation Report is an in-depth analysis detailing your home's value as well as a comparison with similar homes in the area
Home Values in the Area
Average Home Value in this Area
Purchase History
| Date | Buyer | Sale Price | Title Company |
|---|---|---|---|
| Nguyen Thuong T | $400,000 | -- | |
| Witkoski Nilson A | -- | -- | |
| Witkoski Nilson A | $273,400 | -- | |
| Faircloth Homes Of Savannah In | $38,000 | -- | |
| Konter Development | -- | -- |
Source: Public Records
Mortgage History
| Date | Status | Borrower | Loan Amount |
|---|---|---|---|
| Open | Nguyen Thuong T | $360,000 | |
| Previous Owner | Witkoski Nilson A | $250,366 | |
| Previous Owner | Faircloth Homes Of Savannah In | $202,500 |
Source: Public Records
Tax History Compared to Growth
Tax History
| Year | Tax Paid | Tax Assessment Tax Assessment Total Assessment is a certain percentage of the fair market value that is determined by local assessors to be the total taxable value of land and additions on the property. | Land | Improvement |
|---|---|---|---|---|
| 2025 | $6,358 | $193,810 | $23,556 | $170,254 |
| 2024 | $6,358 | $193,810 | $22,800 | $171,010 |
| 2023 | $3,536 | $184,095 | $18,800 | $165,295 |
| 2022 | $4,083 | $156,609 | $18,000 | $138,609 |
| 2021 | $3,627 | $132,766 | $17,000 | $115,766 |
| 2020 | $3,518 | $125,210 | $17,000 | $108,210 |
| 2019 | $3,606 | $133,136 | $17,000 | $116,136 |
| 2018 | $3,560 | $123,380 | $16,000 | $107,380 |
| 2017 | $3,408 | $116,400 | $16,320 | $100,080 |
| 2016 | $3,249 | $110,535 | $15,200 | $95,335 |
| 2015 | -- | $110,535 | $15,200 | $95,335 |
| 2014 | -- | $110,535 | $15,200 | $95,335 |
| 2013 | -- | $7,600 | $7,600 | $0 |
Source: Public Records
Map
Nearby Homes
- 137 Saddleclub Way
- 217 Cypress Creek Ln
- 116 Bluegrass Cir
- 118 Red Maple Ln
- 257 Cypress Creek Ln
- 154 Clover Point Cir
- 103 Brindlewood Dr
- 158 Clover Point Cir
- 162 Saddleclub Way
- 193 Saddleclub Way
- 172 Green Paddock Cir
- 105 Liam Ct
- 219 Haisley Run
- New Haven Town A Plan at Belmont Glen - New Haven Townhomes
- Madison Plan at Belmont Glen - New Haven Single Family
- New Haven Town B Plan at Belmont Glen - New Haven Townhomes
- Hudson Plan at Belmont Glen - New Haven Single Family
- 239 Haisley Run
- 238 Haisley Run
- 220 Haisley Run
- 128 Broken Bit Cir
- 132 Broken Bit Cir
- 126 Broken Bit Cir
- 128 Saddleclub Way
- 121 Broken Bit Cir
- 119 Broken Bit Cir
- 117 Broken Bit Cir
- 124 Broken Bit Cir
- 126 Saddleclub Way
- 132 Saddleclub Way
- 102 Bluegrass Cir
- 115 Broken Bit Cir
- 124 Saddleclub Way
- 104 Bluegrass Cir
- 122 Broken Bit Cir
- 113 Broken Bit Cir
- 139 Saddleclub Way
- 106 Bluegrass Cir
- 122 Saddleclub Way
- 141 Saddleclub Way
