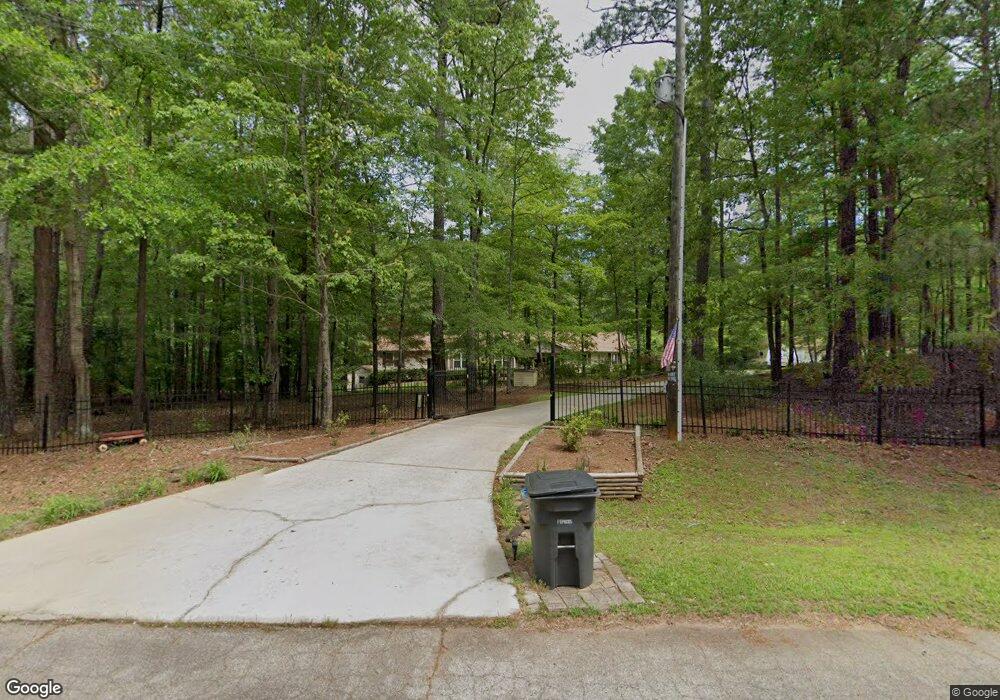130 Brooklet Way Brooks, GA 30205
Estimated Value: $764,400 - $902,000
3
Beds
4
Baths
4,948
Sq Ft
$162/Sq Ft
Est. Value
About This Home
This home is located at 130 Brooklet Way, Brooks, GA 30205 and is currently estimated at $802,600, approximately $162 per square foot. 130 Brooklet Way is a home located in Fayette County with nearby schools including Peeples Elementary School, Whitewater Middle School, and Whitewater High School.
Ownership History
Date
Name
Owned For
Owner Type
Purchase Details
Closed on
May 6, 1994
Sold by
Eidson John P
Bought by
Johnson Glenn T Marian
Current Estimated Value
Create a Home Valuation Report for This Property
The Home Valuation Report is an in-depth analysis detailing your home's value as well as a comparison with similar homes in the area
Home Values in the Area
Average Home Value in this Area
Purchase History
| Date | Buyer | Sale Price | Title Company |
|---|---|---|---|
| Johnson Glenn T Marian | $30,000 | -- |
Source: Public Records
Tax History Compared to Growth
Tax History
| Year | Tax Paid | Tax Assessment Tax Assessment Total Assessment is a certain percentage of the fair market value that is determined by local assessors to be the total taxable value of land and additions on the property. | Land | Improvement |
|---|---|---|---|---|
| 2024 | $3,226 | $284,936 | $64,732 | $220,204 |
| 2023 | $2,884 | $266,924 | $56,884 | $210,040 |
| 2022 | $3,231 | $249,236 | $50,996 | $198,240 |
| 2021 | $3,119 | $225,436 | $47,076 | $178,360 |
| 2020 | $3,904 | $209,944 | $42,504 | $167,440 |
| 2019 | $3,674 | $195,344 | $42,504 | $152,840 |
| 2018 | $3,379 | $177,792 | $36,712 | $141,080 |
| 2017 | $3,036 | $158,696 | $34,776 | $123,920 |
| 2016 | $2,837 | $144,016 | $34,776 | $109,240 |
| 2015 | $2,697 | $134,256 | $34,776 | $99,480 |
| 2014 | -- | $121,536 | $34,776 | $86,760 |
| 2013 | -- | $116,848 | $0 | $0 |
Source: Public Records
Map
Nearby Homes
- 160 Carrington Ln
- 0 W Mcintosh Rd Unit 10654779
- 0 W Mcintosh Rd Unit 10527676
- 152 Carson Rd
- 911 Highway 85 Connector
- LOT 2 Mask Road - Hanner's Farm S
- 395 W Mcintosh Rd
- 460 Mask Rd
- LOT 6 Mask Road - Hanner's Farm N
- LOT 8 Mask Road - Hanner's Farm S
- LOT 5 Mask Road - Hanner's Farm N
- LOT 7 Mask Road - Hanner's Farm S
- LOT 5 Mask Road - Hanner's Farm S
- LOT 4 Mask Road - Hanner's Farm N
- 130 Elsberry Ln
- LOT 6 Mask Road - Hanner's Farm S
- LOT 4 Mask Road - Hanner's Farm S
- 786 Highway 85 Connector
- LOT 3 Mask Road - Hanner's Farm S
- LOT 3 Mask Road - Hanner's Farm N
- 180 Grace Hope Dr
- 195 Grace Hope Dr
- 150 Grace Hope Dr
- 175 Grace Hope Dr
- 170 Grace Hope Dr
- 100 Grace Hope Dr
- 190 Grace Hope Dr
- 185 Grace Hope Dr
- 140 Grace Hope Dr Unit LOT 16
- 140 Grace Hope Dr
- 120 Brooklet Way
- 140 Brooklet Way
- 125 Brooklet Way
- 135 Brooklet Way
- 142 Brooks Rd
- 105 Brooklet Way
- 110 Brooklet Way
- 150 Carrington Ln
- 144 Brooks Rd
- 144 Brooks Rd
