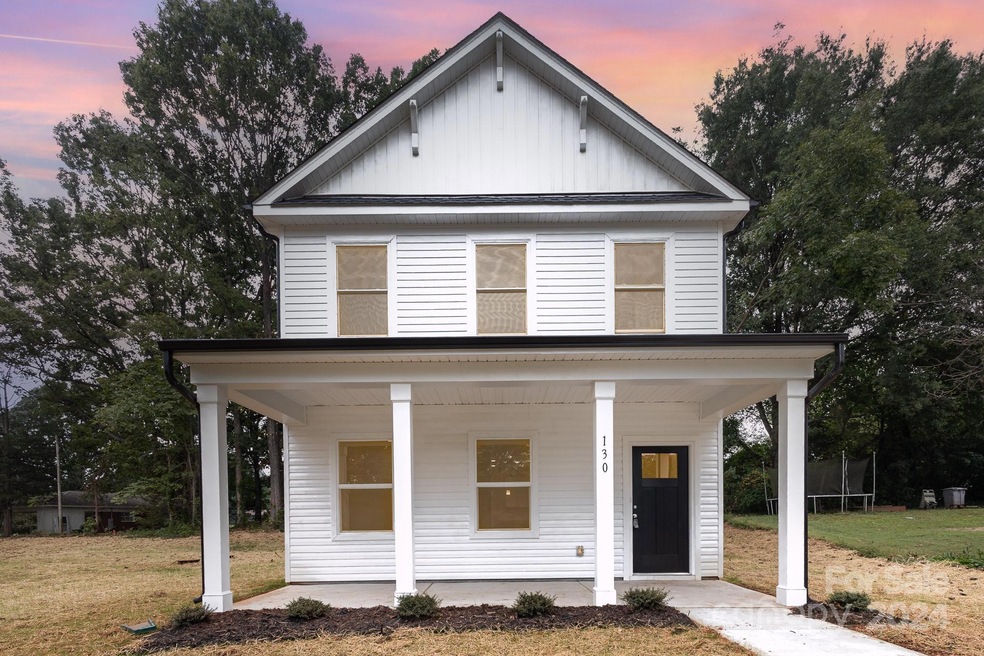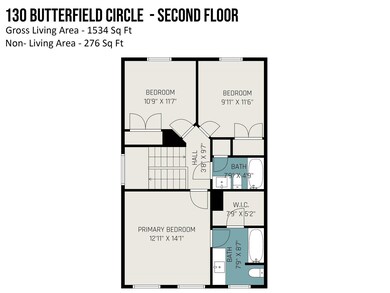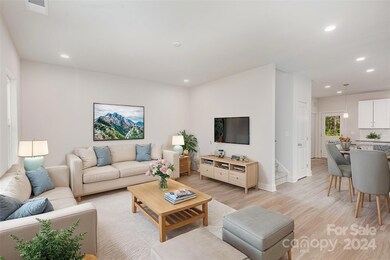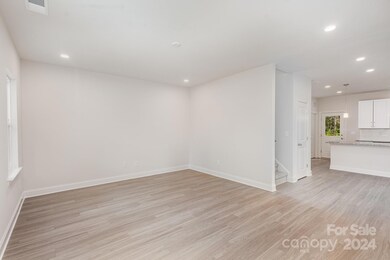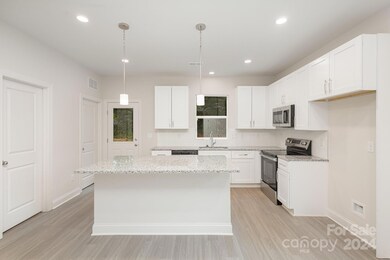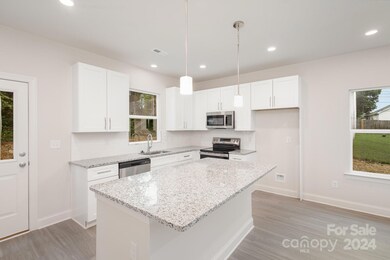
130 Butterfield Cir Statesville, NC 28625
Highlights
- New Construction
- Transitional Architecture
- Walk-In Closet
- Open Floorplan
- Covered Patio or Porch
- Breakfast Bar
About This Home
As of December 2024QUALIFIES FOR 100% FINANCING - NO DOWN PAYMENT! Breathtaking new construction 3 bed, 2.5 bath home located in established Statesville neighborhood! Open floorplan on main level featuring 9 foot ceilings and luxurious finishes including granite countertops, white shaker cabinetry with soft close doors/drawers, subway tile backsplash, and stainless appliances. Primary suite offers oversized walk-in closet and ensuite bath. Floorplan features ample storage, walk-in pantry, and dedicated laundry room. Complete with covered front porch & rear patio. Turnkey move-in ready home perfect for first time buyers and investors alike! Builder warranty included.
Last Agent to Sell the Property
Realty One Group Revolution Brokerage Email: realtorjordansmith@gmail.com License #119895 Listed on: 09/27/2024

Home Details
Home Type
- Single Family
Est. Annual Taxes
- $261
Year Built
- Built in 2024 | New Construction
Parking
- Driveway
Home Design
- Transitional Architecture
- Slab Foundation
- Vinyl Siding
Interior Spaces
- 2-Story Property
- Open Floorplan
Kitchen
- Breakfast Bar
- Electric Range
- Microwave
- Plumbed For Ice Maker
- Dishwasher
- Kitchen Island
Bedrooms and Bathrooms
- 3 Bedrooms
- Walk-In Closet
Laundry
- Laundry Room
- Washer and Electric Dryer Hookup
Utilities
- Forced Air Heating and Cooling System
- Septic Tank
Additional Features
- Covered Patio or Porch
- Property is zoned R15
Community Details
- Built by Slate Building Group
- Dublin
Listing and Financial Details
- Assessor Parcel Number 4725-33-1300.000
Ownership History
Purchase Details
Home Financials for this Owner
Home Financials are based on the most recent Mortgage that was taken out on this home.Purchase Details
Purchase Details
Home Financials for this Owner
Home Financials are based on the most recent Mortgage that was taken out on this home.Purchase Details
Purchase Details
Purchase Details
Purchase Details
Purchase Details
Purchase Details
Similar Homes in Statesville, NC
Home Values in the Area
Average Home Value in this Area
Purchase History
| Date | Type | Sale Price | Title Company |
|---|---|---|---|
| Warranty Deed | $289,000 | None Listed On Document | |
| Warranty Deed | $289,000 | None Listed On Document | |
| Warranty Deed | -- | None Listed On Document | |
| Warranty Deed | $50,000 | None Listed On Document | |
| Warranty Deed | -- | -- | |
| Warranty Deed | -- | -- | |
| Warranty Deed | -- | Ralston Benton Byerley & Moore | |
| Interfamily Deed Transfer | -- | None Available | |
| Deed | -- | -- | |
| Deed | -- | -- |
Mortgage History
| Date | Status | Loan Amount | Loan Type |
|---|---|---|---|
| Open | $169,000 | New Conventional | |
| Closed | $169,000 | New Conventional |
Property History
| Date | Event | Price | Change | Sq Ft Price |
|---|---|---|---|---|
| 12/12/2024 12/12/24 | Sold | $289,000 | -3.6% | $188 / Sq Ft |
| 10/18/2024 10/18/24 | Price Changed | $299,900 | -3.2% | $196 / Sq Ft |
| 09/27/2024 09/27/24 | For Sale | $309,900 | +1449.5% | $202 / Sq Ft |
| 12/19/2023 12/19/23 | Sold | $20,000 | -33.3% | -- |
| 11/02/2023 11/02/23 | Price Changed | $30,000 | 0.0% | -- |
| 11/02/2023 11/02/23 | For Sale | $30,000 | -6.3% | -- |
| 01/20/2023 01/20/23 | Price Changed | $32,000 | -8.6% | -- |
| 01/20/2023 01/20/23 | For Sale | $35,000 | +75.0% | -- |
| 12/21/2022 12/21/22 | Off Market | $20,000 | -- | -- |
| 12/21/2022 12/21/22 | For Sale | $35,000 | -- | -- |
Tax History Compared to Growth
Tax History
| Year | Tax Paid | Tax Assessment Tax Assessment Total Assessment is a certain percentage of the fair market value that is determined by local assessors to be the total taxable value of land and additions on the property. | Land | Improvement |
|---|---|---|---|---|
| 2024 | $261 | $25,600 | $25,600 | $0 |
| 2023 | $261 | $25,600 | $25,600 | $0 |
| 2022 | $70 | $11,200 | $11,200 | $0 |
| 2021 | $70 | $11,200 | $11,200 | $0 |
| 2020 | $70 | $11,200 | $11,200 | $0 |
| 2019 | $69 | $11,200 | $11,200 | $0 |
| 2018 | $67 | $11,200 | $11,200 | $0 |
| 2017 | $67 | $11,200 | $11,200 | $0 |
| 2016 | $67 | $11,200 | $11,200 | $0 |
| 2015 | $67 | $11,200 | $11,200 | $0 |
| 2014 | $62 | $11,200 | $11,200 | $0 |
Agents Affiliated with this Home
-
Jordan Smith

Seller's Agent in 2024
Jordan Smith
Realty One Group Revolution
(803) 417-6546
8 in this area
83 Total Sales
-
Josh Wilson

Buyer's Agent in 2024
Josh Wilson
Guardian Real Estate Group LLC
(704) 880-4426
81 in this area
127 Total Sales
-
Anna Marinelli

Seller's Agent in 2023
Anna Marinelli
Mossy Oak Properties Land and Luxury
(704) 763-0761
9 in this area
21 Total Sales
-
Kristin Pisani
K
Buyer's Agent in 2023
Kristin Pisani
Coldwell Banker Realty
(443) 562-6355
12 in this area
36 Total Sales
Map
Source: Canopy MLS (Canopy Realtor® Association)
MLS Number: 4187105
APN: 4725-33-1300.000
- 120 Rosy Apple Ln Unit 124
- 163 Castle Pines Ln
- 104 Castle Pines Ln
- 155 Greythorn Dr
- 2509 1st St
- 214 H St
- 105 Classic Ln
- Lot 16 Draper Dr
- 827 Flint Dr
- 109 Ridgegate Ln
- 129 Sara Ln
- 104 Swan Park Ln Unit 22
- 147 Honey Lotus Ln Unit 10
- 128 Swan Park Ln Unit 18
- 140 Swan Park Ln Unit 16
- 2507 Pacer Ln
- 819 Wellwood Dr
- 3510 Flint Dr
- 1528 Bristol Dr
- 64 Heavenly Dr Unit 64
