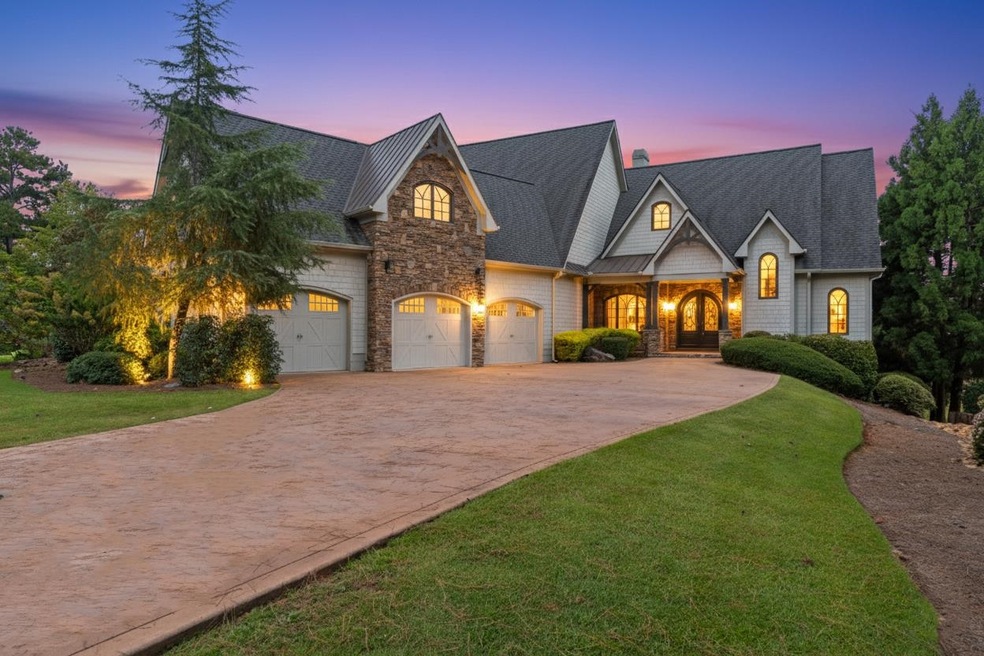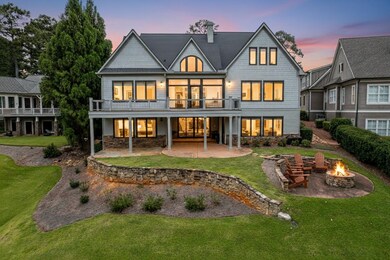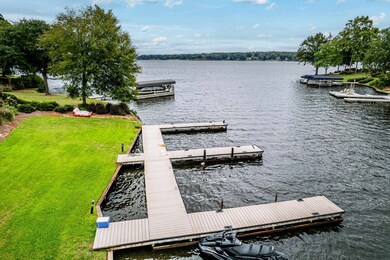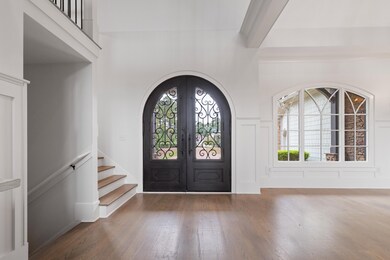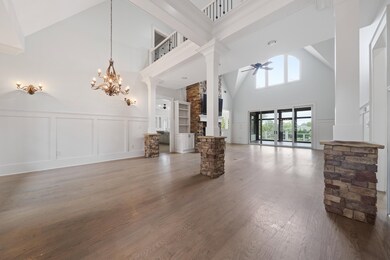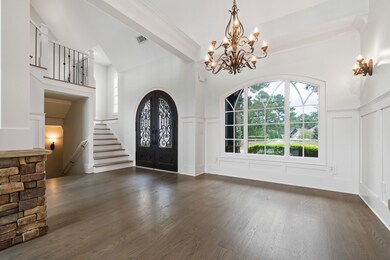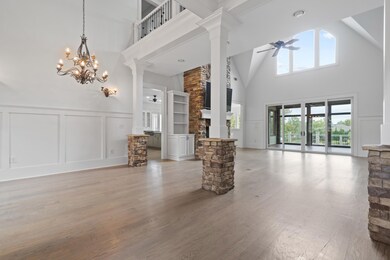130 Cape View Ln Unit 130 CAPE VIEW LANE Eatonton, GA 31024
Estimated payment $13,026/month
Highlights
- Lake Front
- Assigned Boat Slip
- Fitness Center
- Boat Dock
- Golf Course Community
- Gated Community
About This Home
This beautifully updated lakefront/access home in prestigious Cuscowilla combines design with modern comfort. Featuring high-quality finishes throughout the home and showcases views of Lake Oconee from nearly every room. The bright, white chef’s kitchen boasts a stainless gas range, dual refrigerators, and a spacious center island that flows seamlessly into a keeping room overlooking the water. Two primary suites are conveniently located on the main level, while additional generously sized bedrooms upstairs and on the terrace level provide ample space for family and guests. The terrace level is designed for entertaining, complete with a full second kitchen and large family room. Outdoors, enjoy evenings around the lakeside fire pit, grill out on the expansive deck, or take a short stroll to your assigned boat slip just steps away. Whether as a full-time residence or a lake escape, this property offers the perfect blend of luxury, comfort, and lakefront living.
Home Details
Home Type
- Single Family
Est. Annual Taxes
- $11,156
Year Built
- Built in 2007
Lot Details
- 0.52 Acre Lot
- Lake Front
- Landscaped Professionally
- Gentle Sloping Lot
- Irrigation
Home Design
- Craftsman Architecture
- Traditional Architecture
- Asphalt Shingled Roof
- Siding
Interior Spaces
- 8,889 Sq Ft Home
- 3-Story Property
- Wet Bar
- Built-In Features
- Crown Molding
- Tray Ceiling
- Cathedral Ceiling
- Multiple Fireplaces
- Gas Log Fireplace
- Fireplace Features Masonry
- Window Treatments
- Entrance Foyer
- Great Room
- Home Office
- Recreation Room
- Hobby Room
- Storage Room
- Utility Room
- Home Gym
- Lake Views
- Pull Down Stairs to Attic
- Fire and Smoke Detector
Kitchen
- Breakfast Bar
- Built-In Double Oven
- Range with Range Hood
- Built-In Microwave
- Dishwasher
- Viking Appliances
- Stainless Steel Appliances
- Kitchen Island
- Granite Countertops
Flooring
- Wood
- Carpet
- Stone
- Tile
- Vinyl
Bedrooms and Bathrooms
- 7 Bedrooms
- Primary Bedroom on Main
- Walk-In Closet
- Dual Sinks
- Separate Shower
Laundry
- Dryer
- Washer
Finished Basement
- Basement Fills Entire Space Under The House
- Exterior Basement Entry
- Natural lighting in basement
Parking
- 3 Car Attached Garage
- Driveway
Outdoor Features
- Access To Lake
- Assigned Boat Slip
- Cove
- Deck
- Covered Patio or Porch
- Fire Pit
Utilities
- Central Heating and Cooling System
- Heat Pump System
- Propane
- Electric Water Heater
- Water Softener
- Internet Available
- Cable TV Available
Listing and Financial Details
- Tax Lot 16
Community Details
Overview
- Property has a Home Owners Association
- Cuscowilla Subdivision
Recreation
- Boat Dock
- Golf Course Community
- Golf Membership
- Tennis Courts
- Pickleball Courts
- Community Playground
- Fitness Center
- Community Pool
- Trails
Additional Features
- Clubhouse
- Gated Community
Map
Home Values in the Area
Average Home Value in this Area
Tax History
| Year | Tax Paid | Tax Assessment Tax Assessment Total Assessment is a certain percentage of the fair market value that is determined by local assessors to be the total taxable value of land and additions on the property. | Land | Improvement |
|---|---|---|---|---|
| 2024 | $11,156 | $870,360 | $200,000 | $670,360 |
| 2023 | $11,348 | $738,787 | $260,000 | $478,787 |
| 2022 | $12,441 | $619,600 | $183,472 | $436,128 |
| 2021 | $9,147 | $578,832 | $135,135 | $443,697 |
| 2020 | $9,419 | $449,063 | $128,700 | $320,363 |
| 2019 | $9,232 | $455,073 | $135,135 | $319,938 |
| 2018 | $9,376 | $412,792 | $115,830 | $296,962 |
| 2017 | $8,462 | $425,662 | $128,700 | $296,962 |
| 2016 | $8,472 | $425,662 | $128,700 | $296,962 |
| 2015 | $8,167 | $425,662 | $128,700 | $296,963 |
| 2014 | $7,931 | $425,663 | $128,700 | $296,963 |
Property History
| Date | Event | Price | List to Sale | Price per Sq Ft | Prior Sale |
|---|---|---|---|---|---|
| 10/02/2025 10/02/25 | For Sale | $2,295,000 | +48.2% | -- | |
| 10/04/2021 10/04/21 | Sold | $1,549,000 | 0.0% | $174 / Sq Ft | View Prior Sale |
| 08/27/2021 08/27/21 | Pending | -- | -- | -- | |
| 08/19/2021 08/19/21 | Price Changed | $1,549,000 | -2.9% | $174 / Sq Ft | |
| 05/19/2021 05/19/21 | Price Changed | $1,595,000 | -5.9% | $179 / Sq Ft | |
| 04/26/2021 04/26/21 | For Sale | $1,695,000 | -- | $191 / Sq Ft |
Purchase History
| Date | Type | Sale Price | Title Company |
|---|---|---|---|
| Warranty Deed | $1,549,000 | -- | |
| Warranty Deed | $975,000 | -- | |
| Deed | -- | -- | |
| Deed | -- | -- | |
| Deed | $325,000 | -- | |
| Deed | $200,000 | -- |
Mortgage History
| Date | Status | Loan Amount | Loan Type |
|---|---|---|---|
| Open | $1,394,100 | New Conventional | |
| Previous Owner | $417,000 | New Conventional | |
| Previous Owner | $360,000 | New Conventional | |
| Previous Owner | $260,000 | New Conventional |
Source: Lake Country Board of REALTORS®
MLS Number: 69530
APN: 103C083
- 126 Cape View Ln
- 131 Cape View Ln
- 133 Iron Horse Dr
- 104 Indian Summer Path
- 112 - Unit 309 Indian Summer Path
- 112 Indian Summer Path Unit 111
- 116 - unit 107 Indian Summer Path
- 116 (unit 206) Indian Summer Path
- 116 - Unit 105 Indian Summer Path
- 120 (unit 302) Indian Summer Path
- 120 - Unit 101 Indian Summer Path
- 120 unit 304 Indian Summer Path
- 117 Wildwood
- 100 Indian Trail
- 101 S Bay Rd Unit 1005
- 121 S Bay Rd Unit 304
- 129 S Bay Rd
- 144 Long Leaf Ln
- 133 Carolyn Dr
- 128 Spirit Run
- 401 Cuscowilla Dr Unit D
- 142 Edgewood Ct Unit 142 Edgewood Ct.
- 113 Seven Oaks Way
- 1231 Bennett Springs Dr
- 500 Port Laz Ln
- 1043B Clubhouse Ln
- 248 W River Bend Dr
- 1020 Cupp Ln Unit B
- 129 Moudy Ln
- 1580 Vintage Club Dr
- 1060 Tailwater Unit F
- 1171 Golf View Ln
- 1081 Starboard Dr
- 2151 Osprey Poynte
- 1270 Glen Eagle Dr
- 1261 Glen Eagle Dr
- 1060 Old Rock Rd
- 1100 Hidden Hills Cir
- 1721 Osprey Poynte
- 1190 Branch Creek Way
