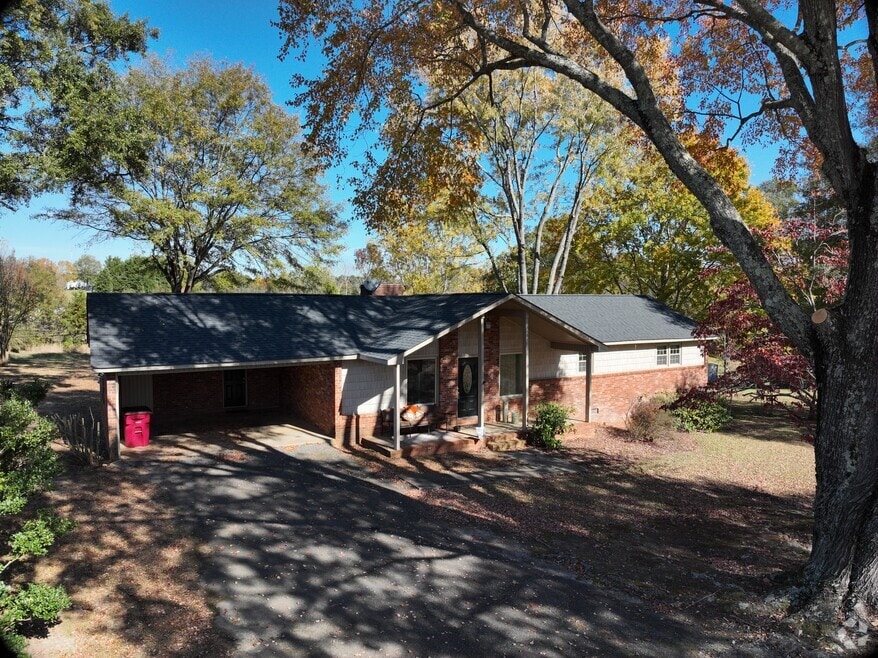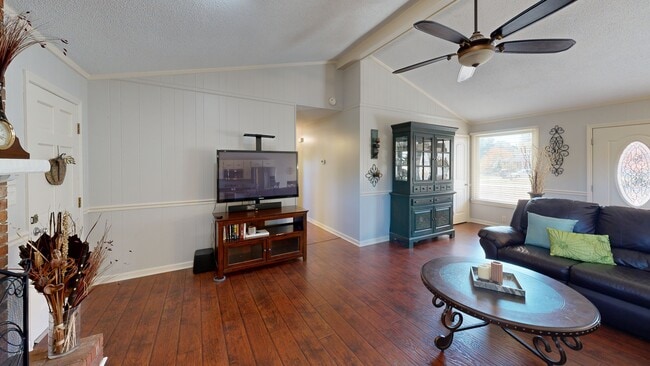
Estimated payment $1,473/month
Highlights
- Open Floorplan
- Deck
- Cathedral Ceiling
- Chapman High School Rated A-
- Traditional Architecture
- Great Room
About This Home
Beautifully updated home in a prime Inman location! This 3-bedroom, 2-bath property sits on a spacious lot that backs directly to the future Saluda Grade Trail, a planned 31-mile rail trail connecting Inman to Tryon and Saluda—perfect for walking, biking, and outdoor adventures right from your backyard. Enjoy recent upgrades including a new roof and new deck (October 2025), plus newer windows that fill the home with natural light. The large lot provides room to garden, play, or entertain, while nearby schools, shops, and downtown Inman are just minutes away. A rare blend of small-town living and future trailfront access!
Home Details
Home Type
- Single Family
Est. Annual Taxes
- $1,037
Year Built
- Built in 1977
Lot Details
- 0.73 Acre Lot
- Lot Dimensions are 114x12x23x189x191x251
- Level Lot
- Few Trees
Home Design
- Traditional Architecture
- Brick Exterior Construction
- Architectural Shingle Roof
- Vinyl Siding
- Aluminum Trim
Interior Spaces
- 1,400-1,599 Sq Ft Home
- 1-Story Property
- Open Floorplan
- Cathedral Ceiling
- Ceiling Fan
- Wood Burning Fireplace
- Fireplace Features Masonry
- Insulated Windows
- Tilt-In Windows
- Window Treatments
- Great Room
- Dining Room
- Crawl Space
Kitchen
- Free-Standing Electric Range
- Built-In Microwave
- Dishwasher
- Granite Countertops
- Disposal
Flooring
- Laminate
- Vinyl
Bedrooms and Bathrooms
- 3 Main Level Bedrooms
- Walk-In Closet
- 2 Full Bathrooms
Laundry
- Laundry Room
- Laundry on main level
- Dryer
- Washer
Attic
- Storage In Attic
- Pull Down Stairs to Attic
Home Security
- Storm Windows
- Fire and Smoke Detector
Parking
- 2 Car Garage
- Attached Carport
Outdoor Features
- Deck
- Outbuilding
- Front Porch
Schools
- Inman Elementary School
- Mabry Middle School
- Chapman High School
Utilities
- Cooling Available
- Heat Pump System
- Underground Utilities
- Electric Water Heater
- Septic Tank
- Cable TV Available
Listing and Financial Details
- Assessor Parcel Number 1-38-12-028.00
3D Interior and Exterior Tours
Map
Home Values in the Area
Average Home Value in this Area
Tax History
| Year | Tax Paid | Tax Assessment Tax Assessment Total Assessment is a certain percentage of the fair market value that is determined by local assessors to be the total taxable value of land and additions on the property. | Land | Improvement |
|---|---|---|---|---|
| 2025 | $1,027 | $5,528 | $766 | $4,762 |
| 2024 | $1,027 | $5,528 | $766 | $4,762 |
| 2023 | $1,027 | $5,528 | $766 | $4,762 |
| 2022 | $927 | $4,807 | $594 | $4,213 |
| 2021 | $927 | $4,807 | $594 | $4,213 |
| 2020 | $911 | $4,807 | $594 | $4,213 |
| 2019 | $911 | $4,807 | $594 | $4,213 |
| 2018 | $911 | $4,807 | $594 | $4,213 |
| 2017 | $809 | $4,180 | $600 | $3,580 |
| 2016 | $809 | $4,180 | $600 | $3,580 |
| 2015 | $790 | $4,180 | $600 | $3,580 |
| 2014 | $784 | $4,180 | $600 | $3,580 |
Property History
| Date | Event | Price | List to Sale | Price per Sq Ft |
|---|---|---|---|---|
| 11/02/2025 11/02/25 | Pending | -- | -- | -- |
| 10/29/2025 10/29/25 | For Sale | $265,000 | -- | $189 / Sq Ft |
Purchase History
| Date | Type | Sale Price | Title Company |
|---|---|---|---|
| Interfamily Deed Transfer | -- | -- | |
| Interfamily Deed Transfer | -- | -- |
About the Listing Agent

Born in the Upstate, Katherine is grateful to be back in a community she’s always loved and now calls home once again. After spending 20 years relocating with her family due to her husband's job in the Marine Corps, Katherine understands the challenges of moving and the importance of finding a place to call home. This experience has fueled her passion for real estate, where she finds great fulfillment in helping clients navigate one of the most important transactions of their
Katherine's Other Listings
Source: Greater Greenville Association of REALTORS®
MLS Number: 1573465
APN: 1-38-12-028.00
- 107 Denali St
- 155 Cothran Rd
- 128 Cothran Rd
- 9041 Asheville Hwy
- 340 State Road S-42-779
- 704 Adaline Dr
- Heatherwood Plan at Stones Throw
- Inman Plan at Stones Throw
- Reynolds Plan at Stones Throw
- Quincy Plan at Stones Throw
- Ellison Plan at Stones Throw
- Clifton Plan at Stones Throw
- Wellford Plan at Stones Throw
- Pacific Plan at Stones Throw
- Cheshire Plan at Stones Throw
- Iris Plan at Stones Throw
- Bishop Plan at Stones Throw
- 881 Cothran Rd
- 130 Settle Dr
- 00 State Road S-42-371






