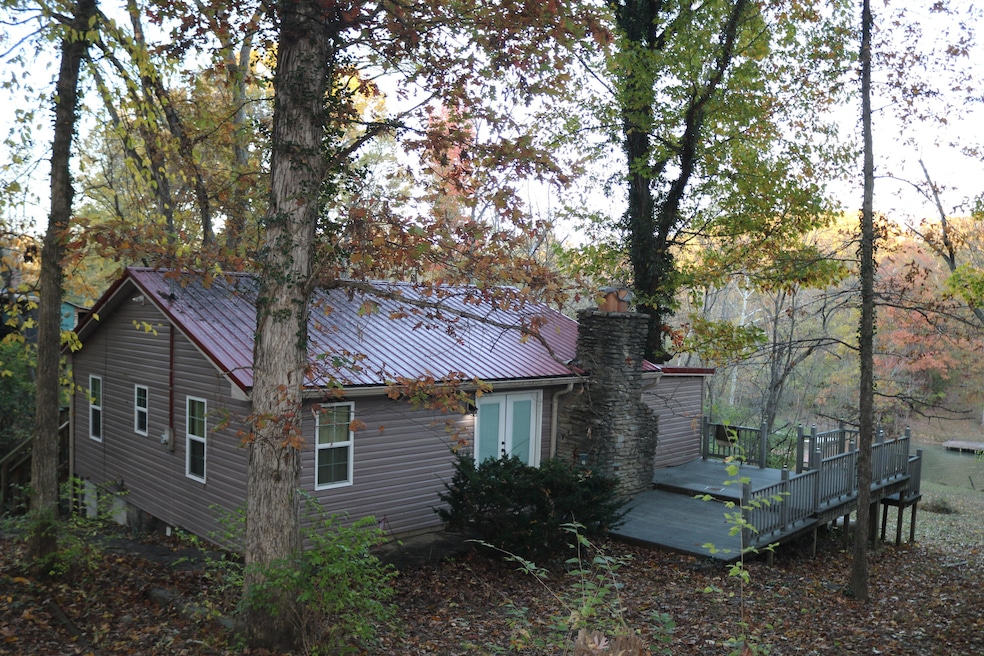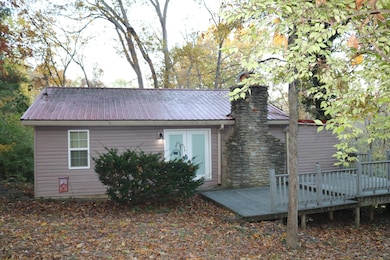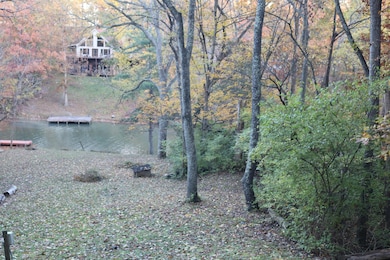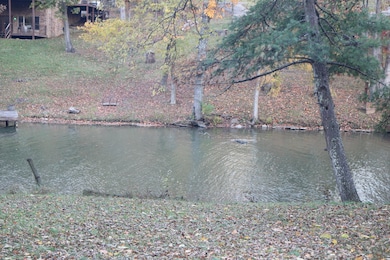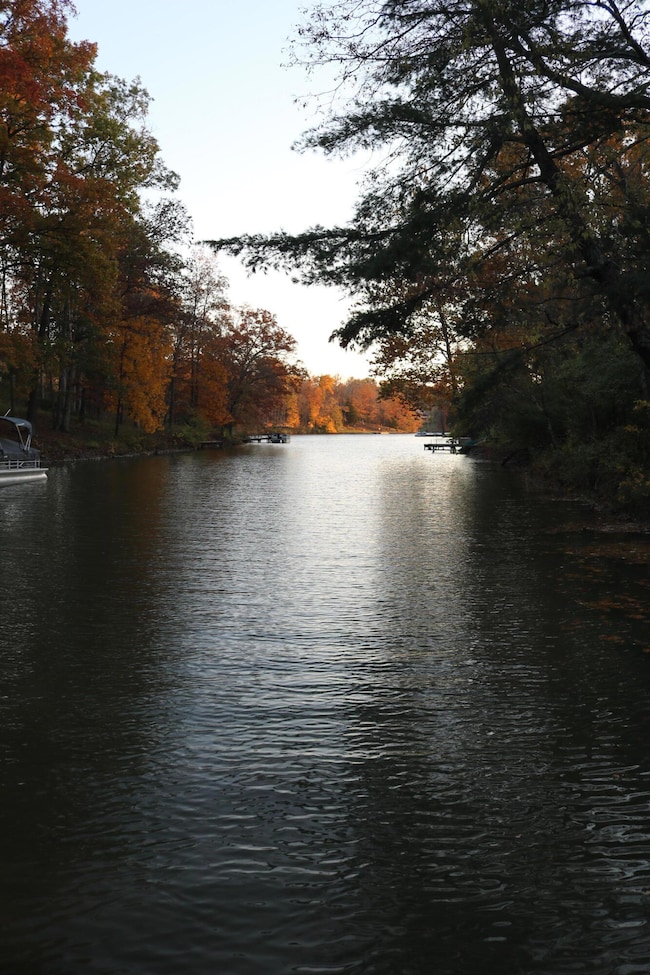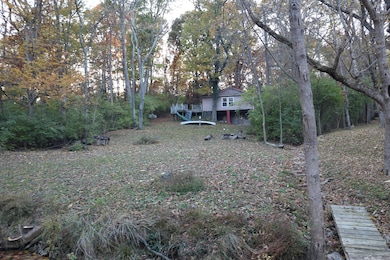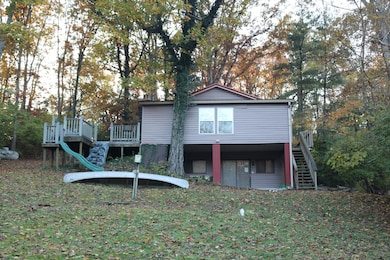130 Catnip Ct Carlisle, KY 40311
Estimated payment $1,153/month
Highlights
- Boat Ramp
- Lake View
- Deck
- Public Water Access
- Waterfront
- Secluded Lot
About This Home
Welcome to your lakeside retreat on beautiful Lake Carnico in Carlisle, KY. This charming 3 bedroom, 2 bath home offers beautiful waterfront views and direct access to the lake. The partially finished basement provides extra living space or room to expand, perfect for entertaining or relaxing after a day on the water. Enjoy peaceful mornings on the decks overlooking the lake and quiet evenings taking in the sunset. Lake Carnico is a no wake, 114 surface acre lake providing activities such as fishing, boating, and swimming. Nestled in a wildlife preserve and subject to the rules and regulations of the Carnico Development Corp., this property offers a rare opportunity to enjoy the tranquility of nature with the convenience of modern living. For more information about Lake Carnico visit lakecarnico.net.
Home Details
Home Type
- Single Family
Est. Annual Taxes
- $553
Lot Details
- 0.4 Acre Lot
- Waterfront
- Secluded Lot
- Wooded Lot
Parking
- Off-Street Parking
Property Views
- Lake
- Woods
Home Design
- Block Foundation
- Metal Roof
- Vinyl Siding
Interior Spaces
- 1,197 Sq Ft Home
- 1-Story Property
- Gas Log Fireplace
- Propane Fireplace
- Family Room with Fireplace
- Living Room
- Cooktop
- Partially Finished Basement
Flooring
- Carpet
- Vinyl
Bedrooms and Bathrooms
- 3 Bedrooms
- 2 Full Bathrooms
Laundry
- Laundry on lower level
- Washer and Electric Dryer Hookup
Outdoor Features
- Public Water Access
- Boat Ramp
- Deck
Schools
- Nicholas Co Elementary And Middle School
- Nicholas Co High School
Utilities
- Window Unit Cooling System
- Space Heater
- Heating System Uses Propane
- Heating System Powered By Leased Propane
- Baseboard Heating
- Propane
- Electric Water Heater
Community Details
- Property has a Home Owners Association
- Lake Carnico Subdivision
Listing and Financial Details
- Assessor Parcel Number A21-02-129.00
Map
Home Values in the Area
Average Home Value in this Area
Tax History
| Year | Tax Paid | Tax Assessment Tax Assessment Total Assessment is a certain percentage of the fair market value that is determined by local assessors to be the total taxable value of land and additions on the property. | Land | Improvement |
|---|---|---|---|---|
| 2025 | $553 | $105,000 | $0 | $0 |
| 2024 | $585 | $105,000 | $0 | $0 |
| 2023 | $560 | $105,000 | $0 | $0 |
| 2022 | $577 | $102,000 | $0 | $0 |
| 2021 | $945 | $102,000 | $0 | $0 |
| 2020 | $665 | $72,000 | $0 | $0 |
| 2019 | $668 | $72,000 | $0 | $0 |
| 2018 | $632 | $70,000 | $0 | $0 |
| 2016 | $611 | $0 | $0 | $0 |
| 2015 | -- | $70,000 | $0 | $0 |
| 2014 | -- | $70,000 | $0 | $0 |
| 2013 | -- | $70,000 | $0 | $0 |
Property History
| Date | Event | Price | List to Sale | Price per Sq Ft |
|---|---|---|---|---|
| 11/06/2025 11/06/25 | For Sale | $210,000 | -- | $175 / Sq Ft |
Purchase History
| Date | Type | Sale Price | Title Company |
|---|---|---|---|
| Deed | $60,000 | -- |
Source: ImagineMLS (Bluegrass REALTORS®)
MLS Number: 25505487
APN: A21-02-129.00
- 0 Columbine Dr
- 272 Azalea Ct
- 9999 Stoney Creek Rd
- 88 Persimmon Ridge Rd
- 132 Myers Rd
- 130 Catherine St
- 319 Kennedy Heights
- 7498 Maysville Rd
- 107 E North St
- 456 N Locust St
- 777 Mount Carmel Rd
- 101 Arnold Heights
- 1272-X Moorefield Rd
- 382 W Main St
- 7532 Maysville Rd
- 2057 E Headquarters Rd
- 309 Dorsey Ave
- 1065 Moorefield Rd
- 0 Concord Rd Unit LotWP001
- 0 Concord Rd
- 43 Heron Place
- 101 Williamsburg Terrace
- 238 N Church St Unit 1
- 200 Houston Creek Dr
- 335 Houston Creek Dr
- 330 Nathan Dr
- 191 Evans Ave
- 2005 John Stuart Dr
- 735 Cobbler Ln W
- 208 Sutton St Unit 3
- 512 Florence St
- 156 Cook Ave
- 300 C G Stephenson Dr
- 27 E Washington St
- 260 Oxford Dr
- 7 N Main St
- 127 W Hickman St Unit 5
- 510 College St
- 235 College St
- 1960 Justin Way
