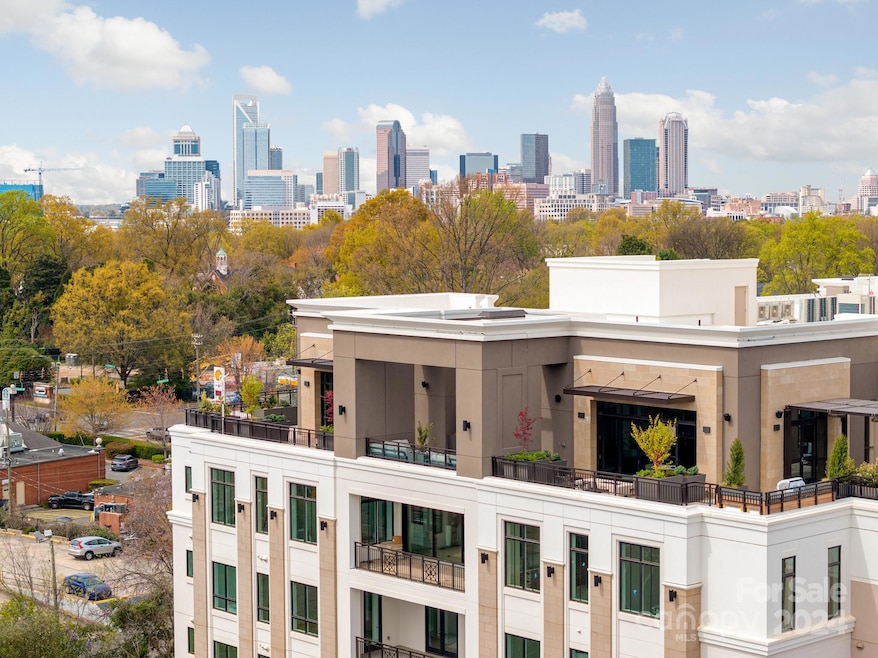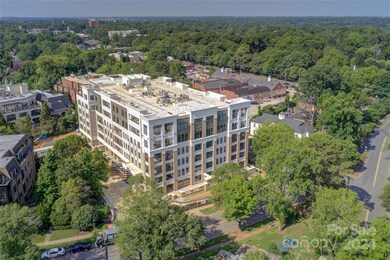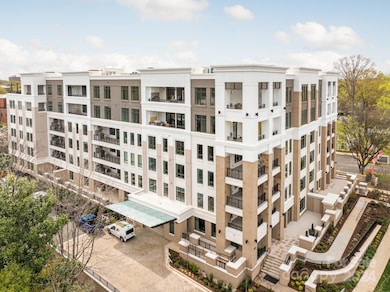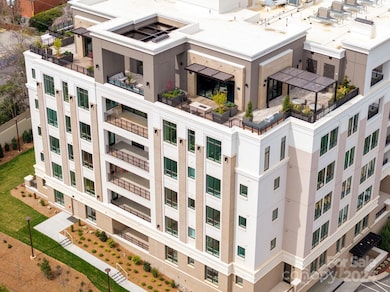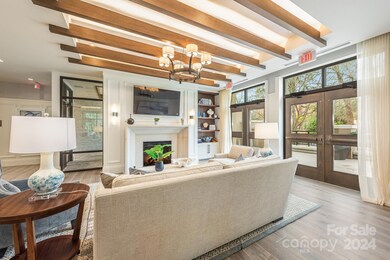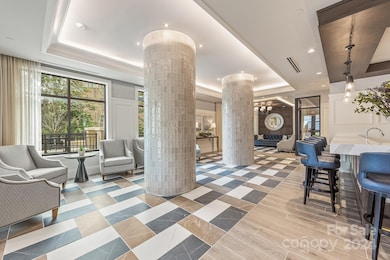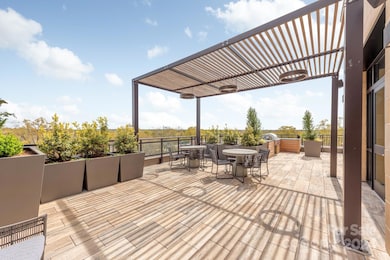130 Cherokee Rd Unit 102 Charlotte, NC 28207
Eastover NeighborhoodEstimated payment $20,056/month
Highlights
- Concierge
- Fitness Center
- Rooftop Deck
- Myers Park High Rated A
- New Construction
- Open Floorplan
About This Home
Unit 102 offers one of the largest private patios in The Regent at Eastover, Charlotte’s premier luxury condominium. Community amenities include a concierge, rooftop terrace with a fire pit and kitchen, fitness center, club room, and secured garage parking. This three-bedroom, three-and-a-half-bath residence with a dedicated office blends refined design with seamless indoor-outdoor living. The thoughtfully designed floor plan includes expansive living areas, hardwood flooring, high ceilings, and custom finishes throughout. The gourmet kitchen features Sub-Zero, Wolf, and Cove appliances, complemented by tailored cabinetry and designer tilework. A light-filled office adds functionality, while the oversized terrace sets the stage for alfresco entertaining rarely found in condominium living.
Primary suite offers a spa-style bath, generous walk-in closets, and direct access to the outdoor space.
A rare opportunity to own the final residence in one of Charlotte’s most iconic addresses.
Listing Agent
Premier Sotheby's International Realty Brokerage Email: matthew.alexander@premiersir.com License #228823 Listed on: 04/19/2024

Co-Listing Agent
Premier Sotheby's International Realty Brokerage Email: matthew.alexander@premiersir.com License #150108
Property Details
Home Type
- Condominium
Est. Annual Taxes
- $257,112
Year Built
- Built in 2024 | New Construction
Lot Details
- Infill Lot
- Irrigation
- Lawn
HOA Fees
- $2,150 Monthly HOA Fees
Parking
- 2 Car Garage
- Porte-Cochere
- Basement Garage
- On-Street Parking
- 2 Parking Garage Spaces
Home Design
- Entry on the 1st floor
- Flat Roof Shape
- Slab Foundation
- Rubber Roof
- Synthetic Stucco Exterior
- Stone Veneer
Interior Spaces
- 2,760 Sq Ft Home
- 1-Story Property
- Open Floorplan
- Wired For Data
- Built-In Features
- Bar Fridge
- Ceiling Fan
- Self Contained Fireplace Unit Or Insert
- Insulated Windows
- Entrance Foyer
- Living Room with Fireplace
- Home Security System
- Basement
Kitchen
- Built-In Convection Oven
- Gas Cooktop
- Range Hood
- Microwave
- Dishwasher
- Kitchen Island
- Disposal
Flooring
- Wood
- Tile
Bedrooms and Bathrooms
- 3 Main Level Bedrooms
- Walk-In Closet
Laundry
- Laundry Room
- Washer
Outdoor Features
- Balcony
- Covered Patio or Porch
- Fireplace in Patio
- Outdoor Fireplace
- Outdoor Kitchen
- Fire Pit
- Outdoor Gas Grill
Utilities
- Vented Exhaust Fan
- Heat Pump System
- Electric Water Heater
- Cable TV Available
Listing and Financial Details
- Assessor Parcel Number 155-061-22
Community Details
Overview
- First Residential Services Association
- Mid-Rise Condominium
- The Regent At Eastover Condos
- Built by Lugert Development
- Eastover Subdivision, Unit 102 Floorplan
- Mandatory home owners association
Amenities
- Concierge
- Rooftop Deck
- Elevator
Recreation
- Fitness Center
Security
- Card or Code Access
- Fire Sprinkler System
Map
Home Values in the Area
Average Home Value in this Area
Tax History
| Year | Tax Paid | Tax Assessment Tax Assessment Total Assessment is a certain percentage of the fair market value that is determined by local assessors to be the total taxable value of land and additions on the property. | Land | Improvement |
|---|---|---|---|---|
| 2025 | $257,112 | $2,144,450 | -- | $2,144,450 |
| 2024 | $257,112 | -- | -- | -- |
| 2023 | $257,112 | $35,052,700 | $9,111,700 | $25,941,000 |
| 2022 | $28,482 | $2,942,600 | $2,942,600 | $0 |
| 2021 | $28,396 | $2,942,600 | $2,942,600 | $0 |
| 2020 | $7,374 | $753,000 | $330,000 | $423,000 |
| 2019 | $7,358 | $753,000 | $330,000 | $423,000 |
| 2018 | $7,764 | $586,200 | $275,000 | $311,200 |
| 2017 | $7,651 | $586,200 | $275,000 | $311,200 |
| 2016 | $7,641 | $586,200 | $275,000 | $311,200 |
| 2015 | $7,630 | $586,200 | $275,000 | $311,200 |
| 2014 | $7,568 | $586,200 | $275,000 | $311,200 |
Property History
| Date | Event | Price | Change | Sq Ft Price |
|---|---|---|---|---|
| 04/19/2024 04/19/24 | For Sale | $2,795,000 | -- | $1,013 / Sq Ft |
Purchase History
| Date | Type | Sale Price | Title Company |
|---|---|---|---|
| Special Warranty Deed | -- | None Listed On Document | |
| Special Warranty Deed | $2,221,500 | Chicago Title | |
| Special Warranty Deed | $2,221,500 | Chicago Title | |
| Special Warranty Deed | $2,464,000 | Chicago Title | |
| Special Warranty Deed | $2,464,000 | Chicago Title | |
| Special Warranty Deed | $2,620,000 | Chicago Title | |
| Special Warranty Deed | $2,620,000 | Chicago Title | |
| Special Warranty Deed | $3,443,000 | Chicago Title | |
| Special Warranty Deed | $3,443,000 | Chicago Title | |
| Special Warranty Deed | $3,371,000 | Chicago Title | |
| Special Warranty Deed | $3,371,000 | Chicago Title | |
| Special Warranty Deed | $1,968,000 | Chicago Title | |
| Special Warranty Deed | $1,968,000 | Chicago Title | |
| Special Warranty Deed | $3,467,000 | Chicago Title | |
| Special Warranty Deed | $3,467,000 | Chicago Title | |
| Special Warranty Deed | $3,525,500 | Chicago Title | |
| Special Warranty Deed | $3,525,500 | Chicago Title | |
| Special Warranty Deed | $2,590,000 | Chicago Title | |
| Warranty Deed | $1,250,000 | Chicago Title Insurance Co | |
| Deed | $233,000 | -- |
Mortgage History
| Date | Status | Loan Amount | Loan Type |
|---|---|---|---|
| Previous Owner | $1,200,000 | New Conventional | |
| Previous Owner | $400,000 | No Value Available | |
| Previous Owner | $995,000 | New Conventional | |
| Previous Owner | $2,546,250 | New Conventional | |
| Previous Owner | $1,000,000 | New Conventional | |
| Previous Owner | $45,000,000 | Construction | |
| Previous Owner | $45,000,000 | Construction | |
| Previous Owner | $938,250 | Reverse Mortgage Home Equity Conversion Mortgage |
Source: Canopy MLS (Canopy Realtor® Association)
MLS Number: 4131220
APN: 155-066-01
- 130 Cherokee Rd Unit 104
- 130 Cherokee Rd Unit 304
- 344 S Laurel Ave Unit B
- 164 Cherokee Rd Unit 2A
- 462 Fenton Place
- 168 Cherokee Rd Unit D2
- 224 S Laurel Ave
- 226 S Laurel Ave
- 103 S Laurel Ave
- 107 S Laurel Ave Unit 101-A
- 201 Circle Ave
- 119 N Laurel Ave Unit 1
- 525 Queens Rd Unit 525
- 2509 Montrose Ct
- 1323 Queens Rd Unit 308
- 1323 Queens Rd Unit 327
- 1323 Queens Rd Unit 218
- 2500 Cranbrook Ln Unit 11
- 409 Queens Rd Unit 202
- 409 Queens Rd Unit 401
- 333 Circle Ave Unit F
- 600 Hermitage Ct Unit ID1043749P
- 600 Hermitage Ct Unit ID1043768P
- 2112 Crescent Ave Unit 1
- 223 S Dotger Ave Unit E4
- 2426 Vail Ave Unit C2- 2005
- 2426 Vail Ave Unit B7.1
- 830 Providence Rd
- 527 Queens Rd Unit 527
- 1301 Queens Rd Unit 505
- 1301 Queens Rd
- 510 Queens Rd Unit ID1043753P
- 510 Queens Rd Unit ID1043745P
- 500 Queens Rd Unit ID1043780P
- 500 Queens Rd Unit ID1043771P
- 500 Queens Rd Unit ID1043800P
- 223 N Dotger Ave Unit e4
- 616 Queens Rd
- 2441 Vail Ave Unit C6
- 420 Queens Rd Unit 1
