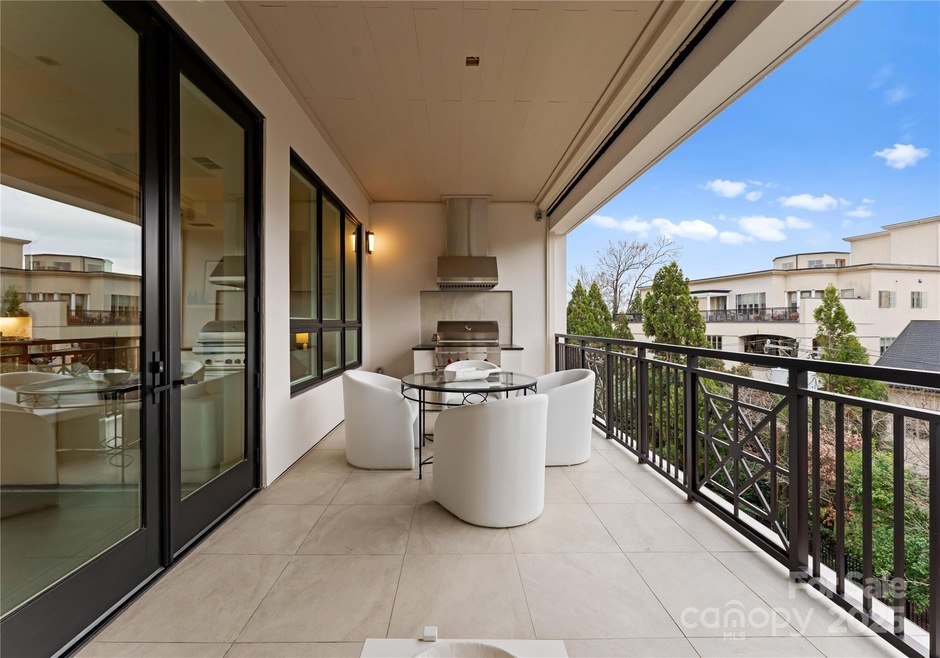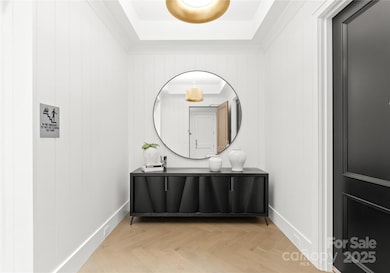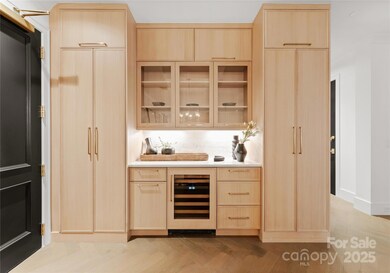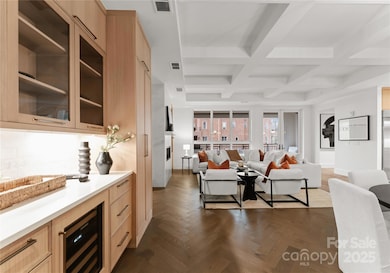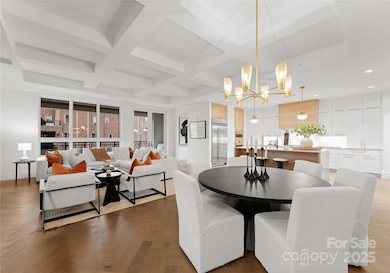130 Cherokee Rd Unit 304 Charlotte, NC 28207
Eastover NeighborhoodEstimated payment $22,716/month
Highlights
- Fitness Center
- New Construction
- Open Floorplan
- Myers Park High Rated A
- Rooftop Deck
- Marble Flooring
About This Home
The Regent is an exclusive collection of residences in the heart of Eastover. This private enclave offers timeless architecture and captivating finishes, designed for the most discerning buyer. Enjoy custom kitchens with top-of-the-line appliances by Sub-Zero, Wolf, and Cove, perfect for culinary enthusiasts. Indulge in opulent master suites, complete with graciously finished bathrooms, free-standing tubs, and abundant closet space. Amenities abound at The Regent, including a club room for social gatherings, a state-of-the-art fitness center, and a rooftop terrace with breathtaking city views. The terrace also features a fire pit, an outdoor kitchen, and ample space for lounging and dining. This beautifully appointed unit boasts upgraded cabinets, countertops, and flooring throughout, as well as a roll-down porch screen with heaters for year-round comfort. The Regent now features Concierge services and security.
Listing Agent
Premier Sotheby's International Realty Brokerage Email: matthew.alexander@premiersir.com License #228823 Listed on: 01/18/2025

Co-Listing Agent
Premier Sotheby's International Realty Brokerage Email: matthew.alexander@premiersir.com License #150108
Property Details
Home Type
- Condominium
Est. Annual Taxes
- $257,112
Year Built
- Built in 2024 | New Construction
Lot Details
- Infill Lot
- Irrigation
- Lawn
HOA Fees
- $2,150 Monthly HOA Fees
Home Design
- Entry on the 3rd floor
- Rubber Roof
- Synthetic Stucco Exterior
- Stone Veneer
Interior Spaces
- 2,690 Sq Ft Home
- 5-Story Property
- Open Floorplan
- Sound System
- Wired For Data
- Built-In Features
- Bar Fridge
- Ceiling Fan
- Self Contained Fireplace Unit Or Insert
- Insulated Windows
- Entrance Foyer
- Living Room with Fireplace
- Home Security System
- Basement
Kitchen
- Built-In Convection Oven
- Gas Cooktop
- Range Hood
- Microwave
- Dishwasher
- Kitchen Island
- Disposal
Flooring
- Wood
- Marble
Bedrooms and Bathrooms
- 3 Main Level Bedrooms
- Walk-In Closet
Laundry
- Laundry Room
- Washer
Parking
- Porte-Cochere
- On-Street Parking
- 2 Assigned Parking Spaces
Outdoor Features
- Balcony
- Covered Patio or Porch
- Fireplace in Patio
- Outdoor Fireplace
- Outdoor Kitchen
- Fire Pit
- Outdoor Gas Grill
Utilities
- Vented Exhaust Fan
- Heat Pump System
- Power Generator
- Electric Water Heater
- Cable TV Available
Listing and Financial Details
- Assessor Parcel Number 155-061-22
Community Details
Overview
- First Services Residential Association
- Mid-Rise Condominium
- The Regent At Eastover Condos
- Built by Lugert Development
- Eastover Subdivision, Unit 304 Floorplan
- Mandatory home owners association
Amenities
- Rooftop Deck
- Elevator
Recreation
- Fitness Center
Security
- Card or Code Access
Map
Home Values in the Area
Average Home Value in this Area
Tax History
| Year | Tax Paid | Tax Assessment Tax Assessment Total Assessment is a certain percentage of the fair market value that is determined by local assessors to be the total taxable value of land and additions on the property. | Land | Improvement |
|---|---|---|---|---|
| 2025 | $257,112 | $2,144,450 | -- | $2,144,450 |
| 2024 | $257,112 | -- | -- | -- |
| 2023 | $257,112 | $35,052,700 | $9,111,700 | $25,941,000 |
| 2022 | $28,482 | $2,942,600 | $2,942,600 | $0 |
| 2021 | $28,396 | $2,942,600 | $2,942,600 | $0 |
| 2020 | $7,374 | $753,000 | $330,000 | $423,000 |
| 2019 | $7,358 | $753,000 | $330,000 | $423,000 |
| 2018 | $7,764 | $586,200 | $275,000 | $311,200 |
| 2017 | $7,651 | $586,200 | $275,000 | $311,200 |
| 2016 | $7,641 | $586,200 | $275,000 | $311,200 |
| 2015 | $7,630 | $586,200 | $275,000 | $311,200 |
| 2014 | $7,568 | $586,200 | $275,000 | $311,200 |
Property History
| Date | Event | Price | Change | Sq Ft Price |
|---|---|---|---|---|
| 01/18/2025 01/18/25 | For Sale | $3,250,000 | +57.7% | $1,208 / Sq Ft |
| 04/30/2024 04/30/24 | Sold | $2,060,300 | +11.0% | $766 / Sq Ft |
| 12/31/2020 12/31/20 | Pending | -- | -- | -- |
| 12/31/2020 12/31/20 | For Sale | $1,856,000 | -- | $690 / Sq Ft |
Purchase History
| Date | Type | Sale Price | Title Company |
|---|---|---|---|
| Special Warranty Deed | -- | None Listed On Document | |
| Special Warranty Deed | -- | None Listed On Document | |
| Special Warranty Deed | $2,221,500 | Chicago Title | |
| Special Warranty Deed | $2,221,500 | Chicago Title | |
| Special Warranty Deed | $2,464,000 | Chicago Title | |
| Special Warranty Deed | $2,464,000 | Chicago Title | |
| Special Warranty Deed | $2,221,500 | Chicago Title | |
| Special Warranty Deed | $2,221,500 | Chicago Title | |
| Special Warranty Deed | $2,464,000 | Chicago Title | |
| Special Warranty Deed | $2,464,000 | Chicago Title | |
| Special Warranty Deed | $2,620,000 | Chicago Title | |
| Special Warranty Deed | $2,620,000 | Chicago Title | |
| Special Warranty Deed | $2,620,000 | Chicago Title | |
| Special Warranty Deed | $2,620,000 | Chicago Title | |
| Special Warranty Deed | $3,443,000 | Chicago Title | |
| Special Warranty Deed | $3,443,000 | Chicago Title | |
| Special Warranty Deed | $3,443,000 | Chicago Title | |
| Special Warranty Deed | $3,443,000 | Chicago Title | |
| Special Warranty Deed | $3,371,000 | Chicago Title | |
| Special Warranty Deed | $3,371,000 | Chicago Title | |
| Special Warranty Deed | $1,968,000 | Chicago Title | |
| Special Warranty Deed | $1,968,000 | Chicago Title | |
| Special Warranty Deed | $3,467,000 | Chicago Title | |
| Special Warranty Deed | $3,467,000 | Chicago Title | |
| Special Warranty Deed | $3,525,500 | Chicago Title | |
| Special Warranty Deed | $3,525,500 | Chicago Title | |
| Special Warranty Deed | $2,590,000 | Chicago Title | |
| Special Warranty Deed | $3,371,000 | Chicago Title | |
| Special Warranty Deed | $3,371,000 | Chicago Title | |
| Special Warranty Deed | $1,968,000 | Chicago Title | |
| Special Warranty Deed | $1,968,000 | Chicago Title | |
| Special Warranty Deed | $3,467,000 | Chicago Title | |
| Special Warranty Deed | $3,467,000 | Chicago Title | |
| Special Warranty Deed | $3,525,500 | Chicago Title | |
| Special Warranty Deed | $3,525,500 | Chicago Title | |
| Special Warranty Deed | $2,590,000 | Chicago Title | |
| Warranty Deed | $1,250,000 | Chicago Title Insurance Co | |
| Warranty Deed | $1,250,000 | Chicago Title Insurance Co | |
| Deed | $233,000 | -- | |
| Deed | $233,000 | -- |
Mortgage History
| Date | Status | Loan Amount | Loan Type |
|---|---|---|---|
| Previous Owner | $1,200,000 | New Conventional | |
| Previous Owner | $400,000 | No Value Available |
Source: Canopy MLS (Canopy Realtor® Association)
MLS Number: 4214781
APN: 155-066-01
- 130 Cherokee Rd Unit 104
- 130 Cherokee Rd Unit 102
- 344 S Laurel Ave Unit B
- 318 S Laurel Ave Unit B
- 164 Cherokee Rd Unit 2A
- 462 Fenton Place
- 168 Cherokee Rd Unit D2
- 224 S Laurel Ave
- 226 S Laurel Ave
- 103 S Laurel Ave
- 107 S Laurel Ave Unit 101-A
- 201 Circle Ave
- 119 N Laurel Ave Unit 1
- 525 Queens Rd Unit 525
- 2509 Montrose Ct
- 1323 Queens Rd Unit 308
- 1323 Queens Rd Unit 327
- 1323 Queens Rd Unit 218
- 2500 Cranbrook Ln Unit 11
- 409 Queens Rd Unit 202
- 333 Circle Ave Unit F
- 600 Hermitage Ct Unit ID1043749P
- 600 Hermitage Ct Unit ID1043768P
- 2112 Crescent Ave Unit 1
- 223 S Dotger Ave Unit E4
- 2426 Vail Ave Unit C2- 2005
- 2426 Vail Ave Unit B7
- 830 Providence Rd
- 527 Queens Rd Unit 527
- 1301 Queens Rd Unit 505
- 1301 Queens Rd
- 510 Queens Rd Unit ID1043759P
- 510 Queens Rd Unit ID1043753P
- 510 Queens Rd Unit ID1043745P
- 500 Queens Rd Unit ID1043780P
- 500 Queens Rd Unit ID1043771P
- 500 Queens Rd Unit ID1043800P
- 223 N Dotger Ave Unit e4
- 616 Queens Rd
- 2441 Vail Ave Unit C6
