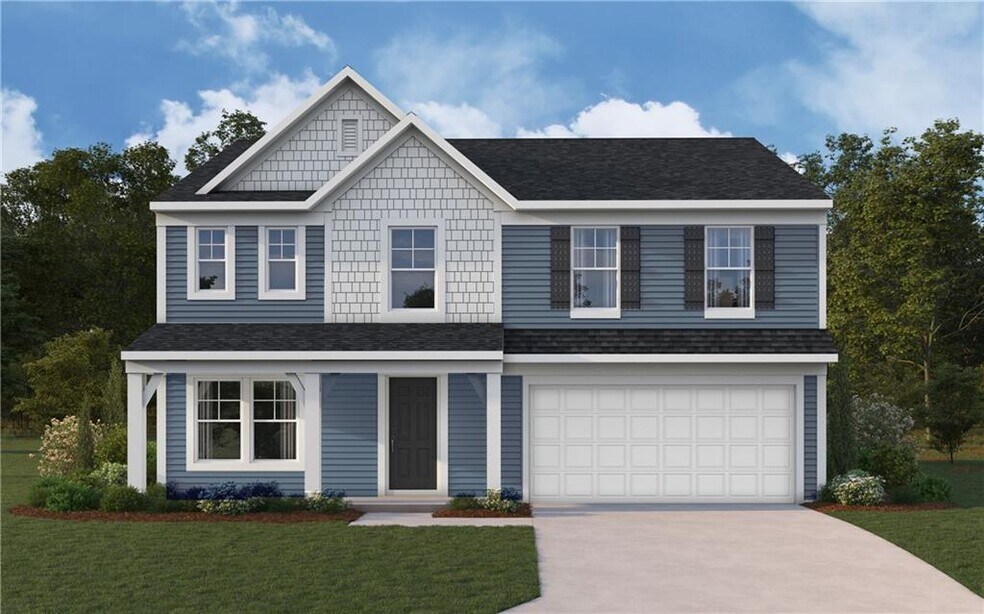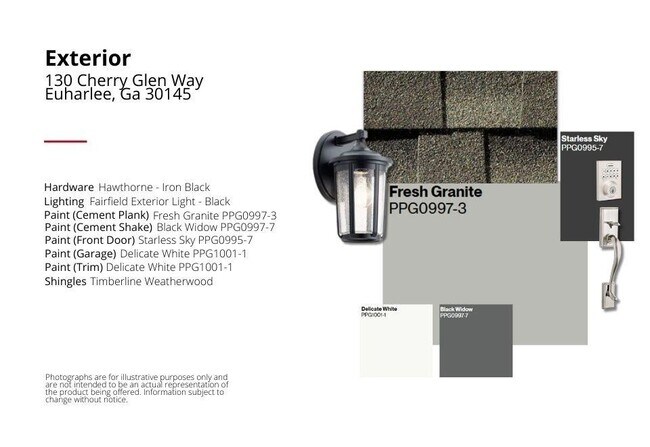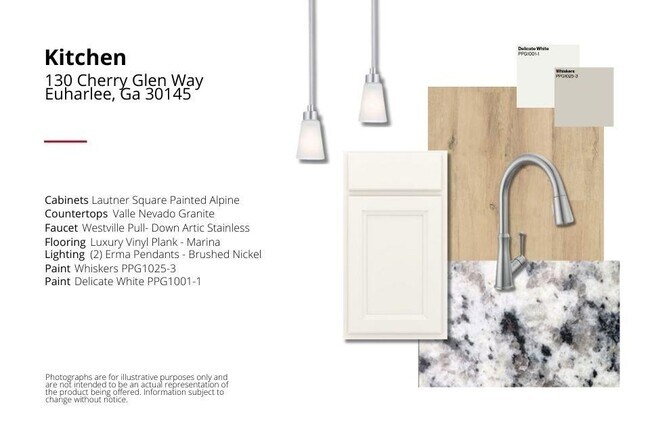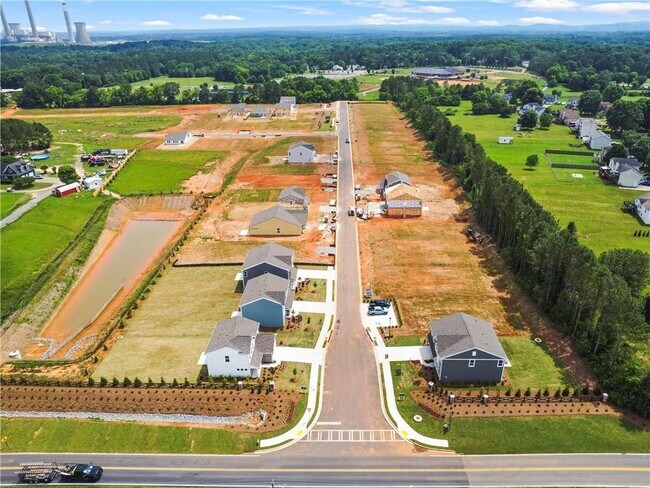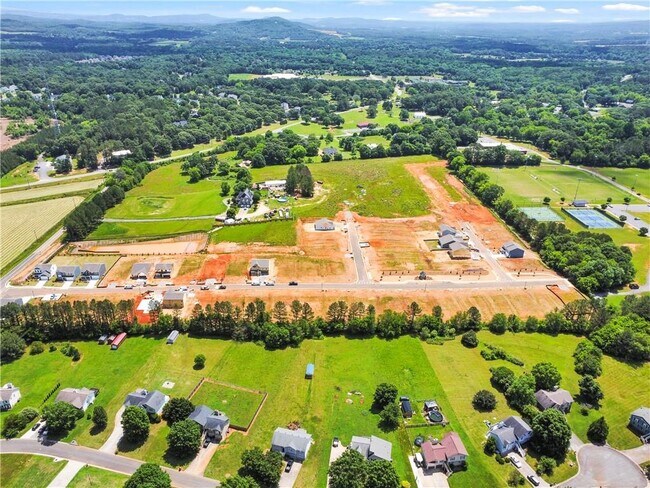Estimated payment $2,555/month
About This Home
Trendy new Jensen Western Craftsman plan by Fischer Homes in beautiful Cherry Glen featuring a welcoming covered front porch. Once inside, you'll find a 1st floor guest suite with full bathroom access. Open concept layout with an island kitchen with stainless steel appliances, upgraded cabinetry with 42-inch uppers and soft-close hinges, gleaming granite counters, pantry, and walk-out morning room to the large patio and all open to the large family room. Private study with double doors just off the kitchen. Upstairs primary retreat with an en suite that includes a double bowl vanity, soaking tub, walk-in shower, water closet, and large walk-in closet. There are 3 additional bedrooms, each has a walk-in closet, a centrally located hall bathroom, a spacious loft, and convenient 2nd-floor laundry. 2 bay garage.
Home Details
Home Type
- Single Family
Parking
- 2 Car Garage
Home Design
- New Construction
Interior Spaces
- 2-Story Property
Bedrooms and Bathrooms
- 5 Bedrooms
- 3 Full Bathrooms
- Soaking Tub
Map
About the Builder
- Cherry Glen - Maple Street Collection
- 1013 Blossom Ln
- 1017 Blossom Ln
- Heritage River
- 58 Ferguson Dr
- 0 Lucas Rd SW Unit 23251541
- 0 Lucas Rd SW Unit 10616549
- 68 Lazy Water Dr SW
- 10 Dove Pointe
- 11 Dove Pointe
- 0 Euharlee Rd SW Unit 10518934
- 0 Weissinger Rd Unit 7623544
- 78 Mccormick Rd SW
- 27 Linda Rd SW
- 0 Big Pond Road South W
- 12 Vinnings Ln SW
- 19 Vinnings Ln SW
- 4 Townes at the Stiles Unit 4
- 1002 Stiles Cir Unit 2
- 39 Etowah Ln SW

