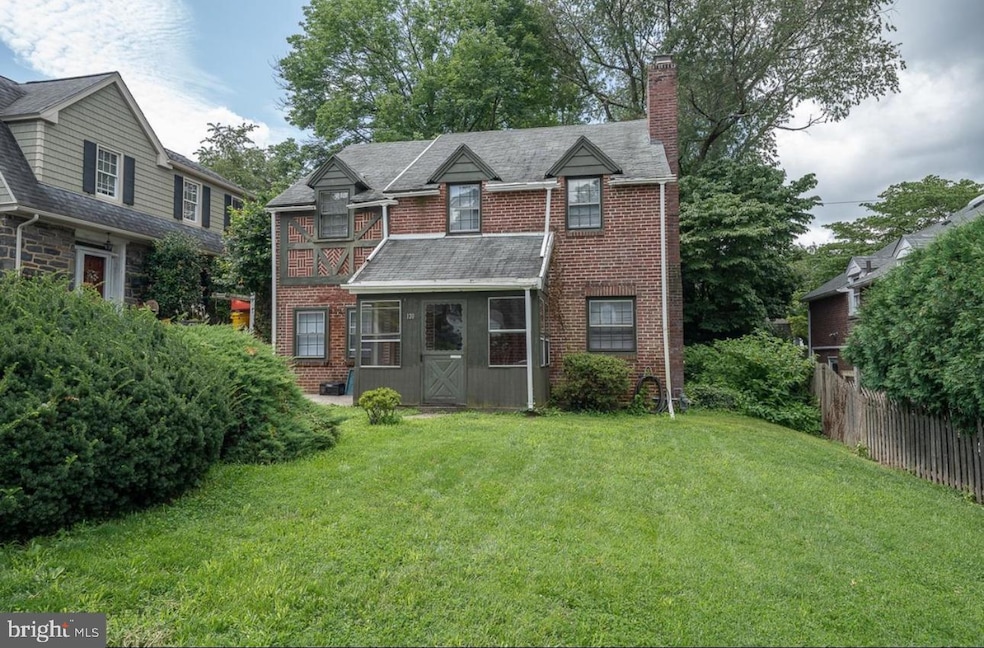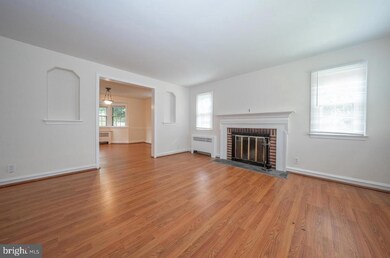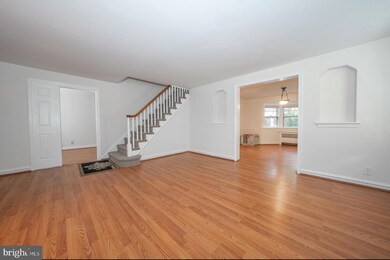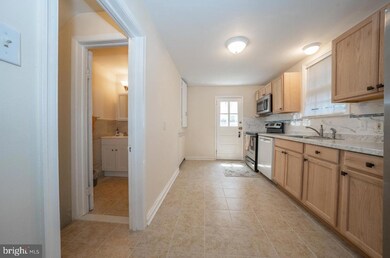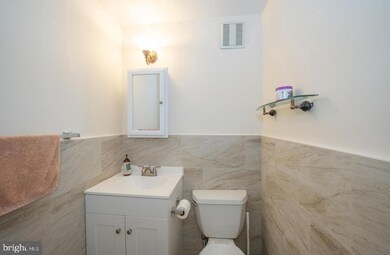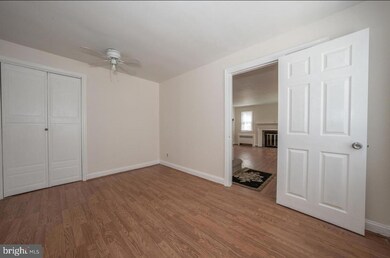130 Crosshill Rd Wynnewood, PA 19096
Penn Wynne NeighborhoodHighlights
- Straight Thru Architecture
- 1 Fireplace
- Central Heating
- Penn Wynne Elementary School Rated A+
- Laundry Room
- 4-minute walk to Carroll park
About This Home
Welcome to 130 Crosshill Road! This 4-bedroom, 1-and-a-half bath in the sought-after Carroll Park section of Wynnewood is waiting to tell its next story.
An enclosed front porch welcomes you into the spacious living room featuring a wood-burning fireplace and hardwood floors that flow into the formal dining room with chair rail moldings and a bay window creating the perfect setting for your next dinner party. The kitchen sits conveniently off the dining room and offers ample counter space and cabinet space and access to the level backyard and rear patio. A family room with a walk-in storage closet and a new half bath complete this level Upstairs you will find the primary bedroom with 2 closets, three additional bedrooms, and a new full hall bath. The finished lower level with ceramic floors is full of options, a playroom, office, or workout space, and is home to the laundry room as well. A large walk-up attic offers tons of storage space.
Located in the award-winning Lower Merion School District. Walk to local parks and the library. Quick commute to major roadways and Center City.
Listing Agent
(267) 528-9965 alishalan410@gmail.com Canaan Realty Investment Group Listed on: 11/26/2025
Home Details
Home Type
- Single Family
Est. Annual Taxes
- $6,969
Year Built
- Built in 1930
Lot Details
- 6,299 Sq Ft Lot
- Lot Dimensions are 50.00 x 0.00
Home Design
- Straight Thru Architecture
- Brick Exterior Construction
- Brick Foundation
Interior Spaces
- 1,704 Sq Ft Home
- Property has 2 Levels
- 1 Fireplace
- Basement Fills Entire Space Under The House
- Laundry Room
Bedrooms and Bathrooms
- 4 Bedrooms
Parking
- 1 Parking Space
- 1 Driveway Space
Utilities
- Cooling System Mounted In Outer Wall Opening
- Central Heating
- Natural Gas Water Heater
Listing and Financial Details
- Residential Lease
- Security Deposit $7,000
- 12-Month Min and 24-Month Max Lease Term
- Available 11/26/25
- Assessor Parcel Number 40-00-14128-007
Community Details
Overview
- Wynnewood Subdivision
Pet Policy
- No Pets Allowed
Map
Source: Bright MLS
MLS Number: PAMC2162616
APN: 40-00-14128-007
- 111 Harrogate Rd
- 222 Harrogate Rd
- 109 Overbrook Pkwy
- 1460 Drayton Ln
- 26 Henley Rd
- 243 Rock Glen Rd
- 1504 Sheffield Ln
- 755 Lawson Ave
- 978 Township Line Rd
- 1406 Greywall Ln
- 1354 Drayton Ln
- 7661 Overbrook Ave
- 1218 Weymouth Rd
- 1818 N 77th St
- 1319 Remington Rd
- 7520 Overbrook Ave
- 400 Witley Rd
- 7641 Brentwood Rd
- 7530 Greenhill Rd
- 7507 Sherwood Rd
- 1002 Crest Rd
- 907 Powder Mill Ln
- 1213 Manoa Rd
- 1234 Remington Rd
- 20 Holbrook Rd
- 433 Haverford Rd
- 7517 Brookhaven Rd
- 268 S Bayberry Ln
- 248 S Bayberry Ln
- 7403 Woodbine Ave
- 570 Mill Rd Unit rental apartment
- 7400 Haverford Ave
- 7305 Woodcrest Ave
- 1357 Westbury Dr
- 8723 W Chester Pike
- 1001 City Ave Unit 1014ED
- 7239 Haverford Ave Unit 2
- 1315 N 75th St
- 8433 W Chester Pike
- 7xxx Brockton Rd Unit 2nd Flr
