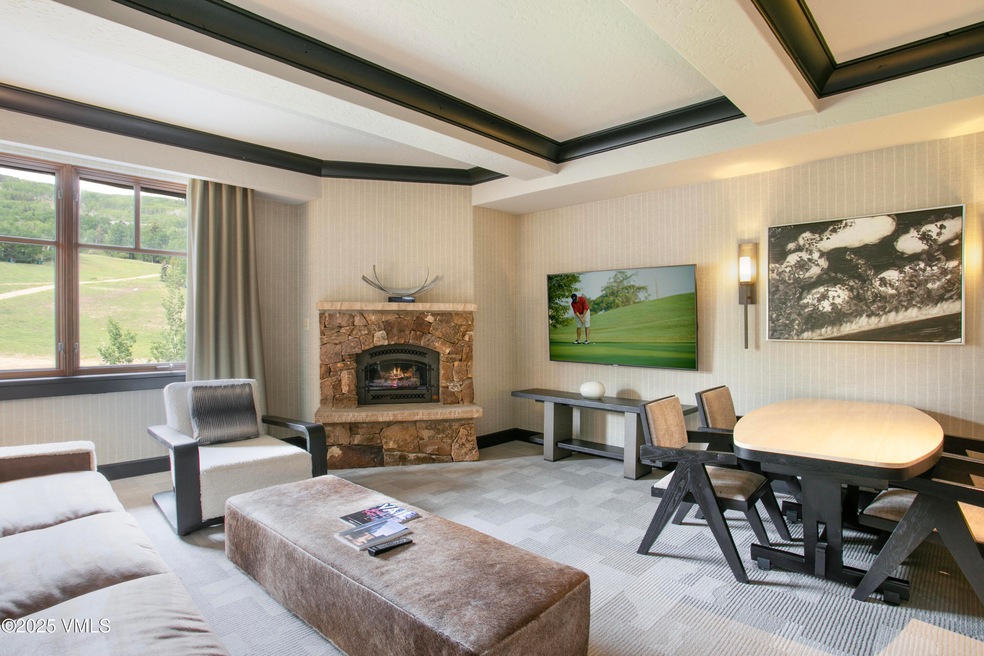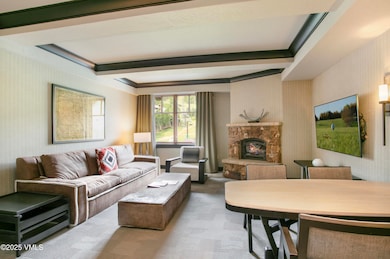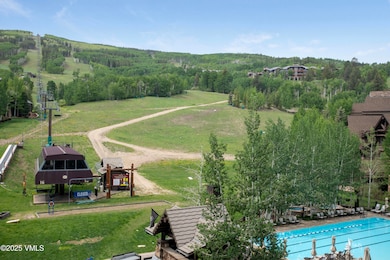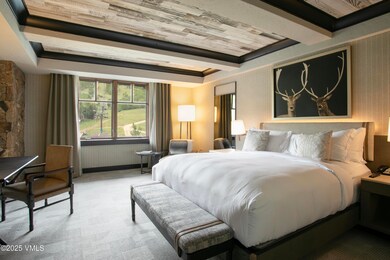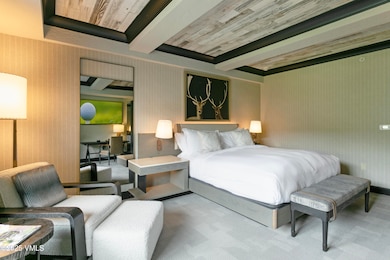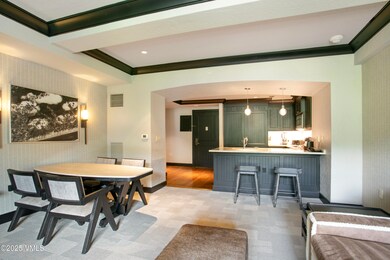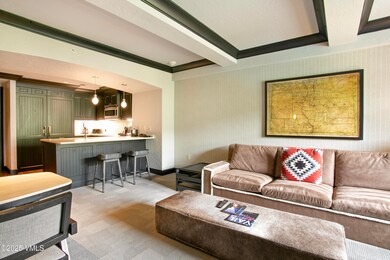130 Daybreak Ridge Unit 732 Avon, CO 81620
Beaver Creek NeighborhoodEstimated payment $16,646/month
Highlights
- Views of Ski Resort
- Outdoor Pool
- Furnished
- Fitness Center
- Wood Flooring
- Tennis Courts
About This Home
Here's your chance to own one of the largest one-bedroom residences in the renowned Ritz-Carlton, Bachelor Gulch. Perched on the quiet south side of the building, this residence offers sweeping, sunlit views of the ski slopes - an ideal setting for a luxurious mountain retreat. Recently renovated in spring 2022 with a refined mountain-contemporary design, the suite features a spacious and thoughtful floor plan, complete with a cozy gas fireplace and a fully equipped kitchen for nights spent in after a day on the slopes or exploring summer trails. Enjoy all the benefits of full hotel services, including daily housekeeping, room service from acclaimed on-site restaurants, access to the world-class spa and fitness center, heated year-round pool, hot tubs, valet parking, and more. Ownership is seamless with hands-on management and optional on-site rental program. Current owners self-manage through Airbnb and VRBO, generating 160K net in rental income last year, projected to do at least the same this year.
Property Details
Home Type
- Condominium
Est. Annual Taxes
- $5,287
Year Built
- Built in 2006
HOA Fees
- $4,556 Monthly HOA Fees
Parking
- Garage
Property Views
- Ski Resort
- Woods
- Views to the South
- Mountain
Home Design
- Synthetic Roof
- Steel Siding
- Log Siding
- Concrete Perimeter Foundation
- Stone
Interior Spaces
- 1,036 Sq Ft Home
- 1-Story Property
- Furnished
- Gas Fireplace
- Washer and Dryer
Kitchen
- Built-In Gas Oven
- Range with Range Hood
- Microwave
- Dishwasher
- Disposal
Flooring
- Wood
- Carpet
- Tile
Bedrooms and Bathrooms
- 1 Bedroom
- 1 Full Bathroom
Pool
- Outdoor Pool
Utilities
- Forced Air Zoned Heating and Cooling System
- Internet Available
- Phone Available
- Satellite Dish
- Cable TV Available
Listing and Financial Details
- Assessor Parcel Number 210514216054
Community Details
Overview
- Association fees include common area maintenance, electricity, gas, heat, insurance, management, security, sewer, snow removal, trash
- Ritz Residential Suites Subdivision
Amenities
- Shuttle
Recreation
- Tennis Courts
- Pickleball Courts
- Fitness Center
- Community Pool
- Community Spa
- Trails
- Snow Removal
Pet Policy
- Pets Allowed
Security
- Front Desk in Lobby
- Resident Manager or Management On Site
Map
Home Values in the Area
Average Home Value in this Area
Property History
| Date | Event | Price | List to Sale | Price per Sq Ft | Prior Sale |
|---|---|---|---|---|---|
| 09/02/2025 09/02/25 | For Sale | $2,250,000 | +28.6% | $2,172 / Sq Ft | |
| 07/31/2023 07/31/23 | Sold | $1,750,000 | +0.1% | $1,689 / Sq Ft | View Prior Sale |
| 06/27/2023 06/27/23 | Pending | -- | -- | -- | |
| 06/26/2023 06/26/23 | For Sale | $1,749,000 | +99.9% | $1,688 / Sq Ft | |
| 10/22/2015 10/22/15 | Sold | $875,000 | -12.4% | $845 / Sq Ft | View Prior Sale |
| 09/17/2015 09/17/15 | Pending | -- | -- | -- | |
| 01/13/2015 01/13/15 | For Sale | $999,000 | -- | $964 / Sq Ft |
Source: Vail Multi-List Service
MLS Number: 1012659
- 130 Daybreak Ridge Unit HS319
- 130 Daybreak Ridge Unit HS710
- 130 Daybreak Ridge Unit HS759
- 130 Daybreak Ridge Unit HS640
- 7 N Fairway Dr
- 179 S Fairway Dr
- 377 Holden Rd
- 38460 U S 6 Unit 229
- 38460 U S 6 Unit 310
- 38460 U S 6 Unit 419
- 38460 U S 6 Unit 223
- 38460 U S 6 Unit 424
- 38460 U S 6 Unit 426
- 38460 U S 6 Unit 427
- 38460 U S 6 Unit 205
- 30 Holden Place
- 1200 Deer Blvd Unit A
- 1488 Deer Blvd Unit B
- 38462 U S 6 Unit Townhome | 8
- 38462 U S 6 Unit Townhome | 6
- 50 Horizon
- 1993 Cresta Rd
- 41929 Us Highway 6
- 1880 Meadow Ridge Rd Unit 7
- 1281 N Frontage Rd W Unit 211
- 945 Red Sandstone Rd Unit A1
- 815 Columbine Rd Unit ID1387665P
- 24 Clubhouse Cir
- 122 W Meadow Dr
- 21 Pommel Place
- 4595 Bighorn Rd
- 1115 Chambers Ave
- 85 Pond Rd
- 40 Mt Eve Rd
- 2400 Lodge Pole Cir Unit 302
- 717 Meadow Dr Unit A
- 743 Lagoon Dr Unit ID1387657P
- 310 First St Unit 2
- 157 Independence Cir Unit ID1387672P
- 649 American Way Unit ID1387660P
