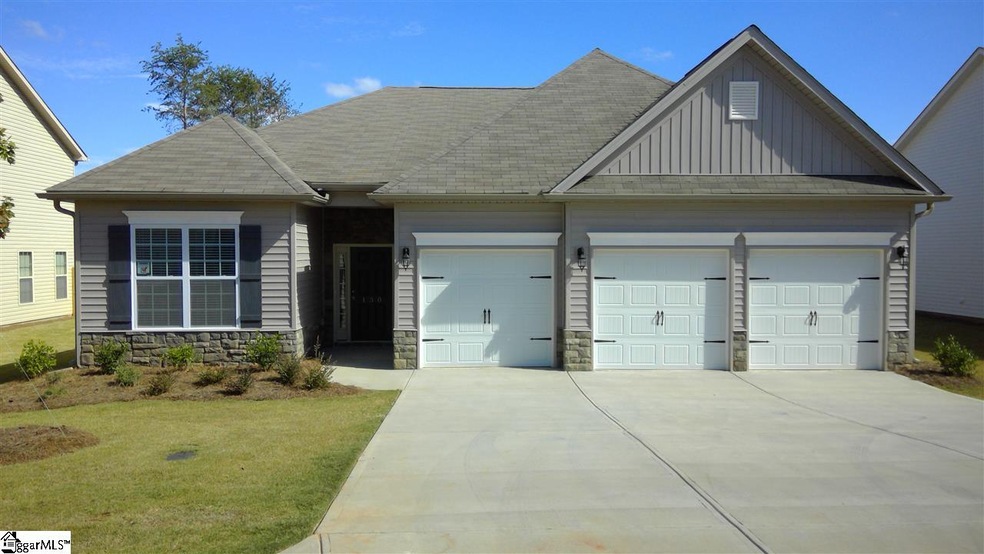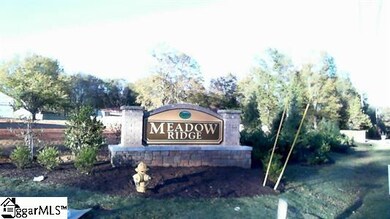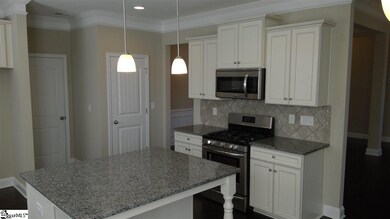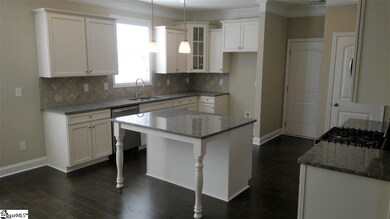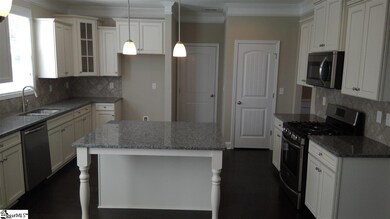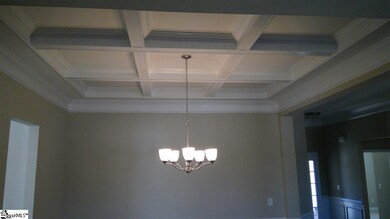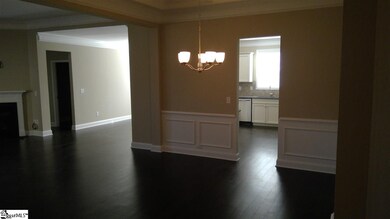
130 Daylily Easley, SC 29642
Highlights
- New Construction
- Craftsman Architecture
- Great Room
- Forest Acres Elementary School Rated A-
- Wood Flooring
- Breakfast Room
About This Home
As of November 2018BRAND NEW Meadow Ridge Community. This spacious ranch plan embodies open concept living at its best. The Seabrook offers 4 bedrooms, 3 full baths and a terrific 3 car garage! The Great Room features a Gas Log Fireplace. The kitchen has a large Granite Island, Recessed Lighting, Tile Back-splash and Frigidaire Stainless Steel appliances, including dishwasher, microwave and Gas Range. The Owner’s Suite with Trey Ceiling looks out to the rear of the home for privacy. The Owner’s Bath has a tile shower, garden tub, dual vanities and Large Walk-In closet. Two other bedrooms are located in the front of the home with a hallway bathroom. A fourth bedroom and full bath is located on the rear also. This home is complete with 5 inch Hardwood Floors, 2-piece crown moldings, chair-rail and wainscoting. Lots of great built in energy saving features! Meadow Ridge is a Brand New, quaint community lined with lots of trees for private, peaceful living, while still offering all the conveniences of the Easley/Powdersville area. Only 81 homes total. Once you see it, you will know you have found your home. Currently offering Amazing Buyer Incentives on contracts written by 11/30/17 up to a $15,000 value, some restrictions apply.
Last Agent to Sell the Property
Pinestone Realty, LLC License #90411 Listed on: 10/02/2017
Home Details
Home Type
- Single Family
Est. Annual Taxes
- $1,312
Lot Details
- 9,148 Sq Ft Lot
- Level Lot
HOA Fees
- $30 Monthly HOA Fees
Parking
- 3 Car Attached Garage
Home Design
- New Construction
- Craftsman Architecture
- Slab Foundation
- Composition Roof
- Vinyl Siding
- Stone Exterior Construction
Interior Spaces
- 2,170 Sq Ft Home
- 2,200-2,399 Sq Ft Home
- 1-Story Property
- Smooth Ceilings
- Ceiling height of 9 feet or more
- Gas Log Fireplace
- Thermal Windows
- Great Room
- Breakfast Room
- Dining Room
Kitchen
- Free-Standing Gas Range
- Built-In Microwave
- Dishwasher
- Disposal
Flooring
- Wood
- Carpet
- Ceramic Tile
- Vinyl
Bedrooms and Bathrooms
- 4 Main Level Bedrooms
- Walk-In Closet
- 3 Full Bathrooms
- Dual Vanity Sinks in Primary Bathroom
- Garden Bath
- Separate Shower
Laundry
- Laundry Room
- Laundry on main level
Utilities
- Forced Air Heating and Cooling System
- Heating System Uses Natural Gas
- Gas Water Heater
Community Details
- Built by D.R.Horton
- Meadow Ridge Subdivision, Seabrook Floorplan
- Mandatory home owners association
Listing and Financial Details
- Tax Lot 74
Ownership History
Purchase Details
Home Financials for this Owner
Home Financials are based on the most recent Mortgage that was taken out on this home.Purchase Details
Home Financials for this Owner
Home Financials are based on the most recent Mortgage that was taken out on this home.Similar Homes in Easley, SC
Home Values in the Area
Average Home Value in this Area
Purchase History
| Date | Type | Sale Price | Title Company |
|---|---|---|---|
| Deed | $260,000 | None Available | |
| Deed | $250,715 | None Available |
Mortgage History
| Date | Status | Loan Amount | Loan Type |
|---|---|---|---|
| Open | $177,500 | New Conventional | |
| Closed | $233,300 | Adjustable Rate Mortgage/ARM | |
| Previous Owner | $213,107 | New Conventional |
Property History
| Date | Event | Price | Change | Sq Ft Price |
|---|---|---|---|---|
| 11/15/2018 11/15/18 | Sold | $260,000 | -1.9% | $118 / Sq Ft |
| 10/02/2018 10/02/18 | Pending | -- | -- | -- |
| 08/29/2018 08/29/18 | For Sale | $264,999 | +5.7% | $120 / Sq Ft |
| 12/15/2017 12/15/17 | Sold | $250,715 | -3.6% | $114 / Sq Ft |
| 10/02/2017 10/02/17 | For Sale | $259,990 | -- | $118 / Sq Ft |
Tax History Compared to Growth
Tax History
| Year | Tax Paid | Tax Assessment Tax Assessment Total Assessment is a certain percentage of the fair market value that is determined by local assessors to be the total taxable value of land and additions on the property. | Land | Improvement |
|---|---|---|---|---|
| 2024 | $1,312 | $10,400 | $1,400 | $9,000 |
| 2023 | $1,312 | $19,400 | $1,400 | $18,000 |
| 2022 | $1,219 | $19,400 | $1,400 | $18,000 |
| 2021 | $1,203 | $19,400 | $1,400 | $18,000 |
| 2020 | $1,248 | $19,400 | $1,400 | $18,000 |
| 2019 | $1,190 | $15,600 | $2,100 | $13,500 |
| 2018 | $1,248 | $15,040 | $2,100 | $12,940 |
| 2017 | $433 | $1,610 | $1,610 | $0 |
Agents Affiliated with this Home
-

Seller's Agent in 2018
Kristina Tarallo
LPT Realty, LLC.
(864) 483-2669
5 in this area
83 Total Sales
-

Buyer's Agent in 2018
Francine Powers
Southern Real Estate & Dev.
(864) 350-4486
26 in this area
99 Total Sales
-
K
Seller's Agent in 2017
Kelly Yhap
Pinestone Realty, LLC
(864) 434-0795
127 Total Sales
Map
Source: Greater Greenville Association of REALTORS®
MLS Number: 1353376
APN: 5038-18-40-4290
- 310 Wildflower Rd
- 00 Wildflower Rd
- 604 Shefwood Dr
- 103 Greenleaf Ln
- 120 Plantation Dr
- 0 Greenleaf Ln
- 101 Deer Wood
- 324 Crestgate Way
- 107 Four Lakes Dr
- 203 Tulip Tree Ct
- 103 Oakcreek Dr
- 127 Ledgewood Way
- 137 Pin Oak Ct
- 120 Red Maple Cir
- 115 Red Maple Cir
- 101 Pin Oak Ct
- 201 Rosecroft Dr
- 110 Creek Dr
- 100 Greensdale Ln
- 00 Rabbit Trail
