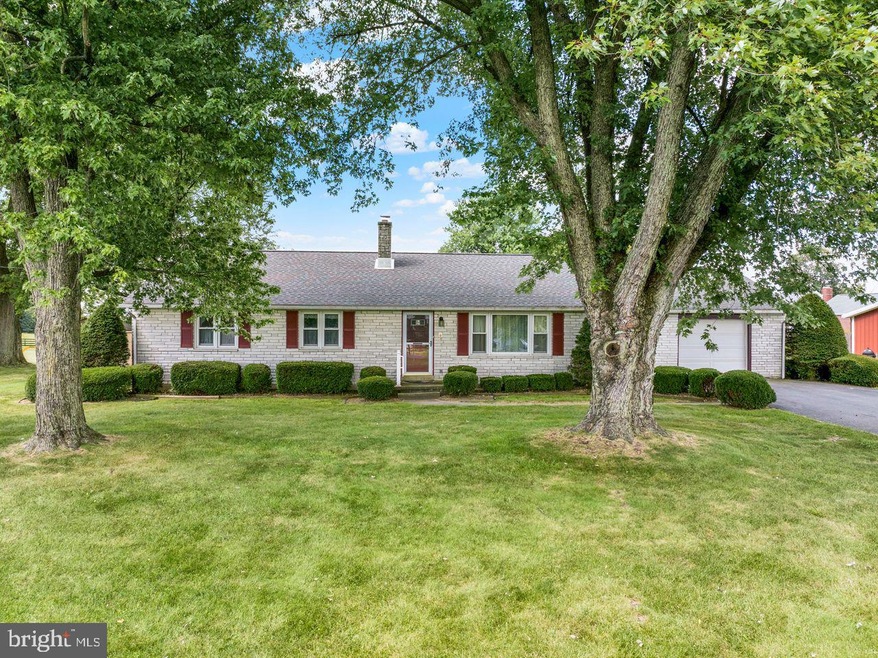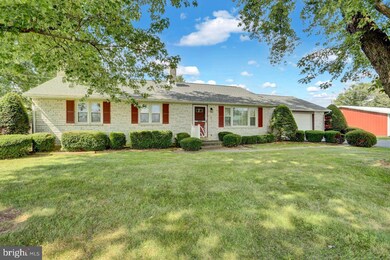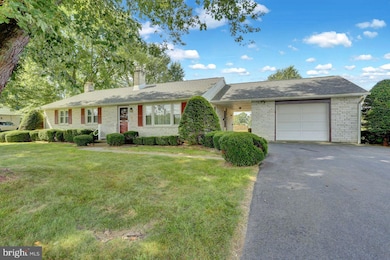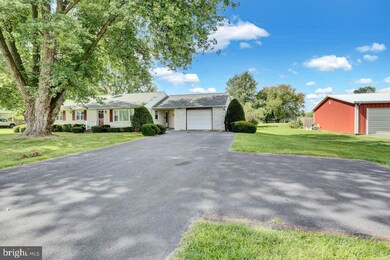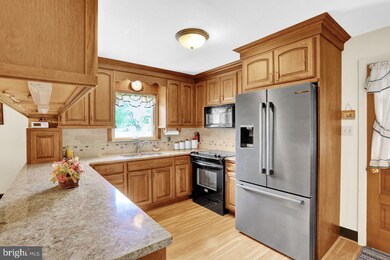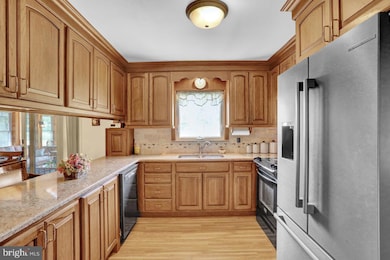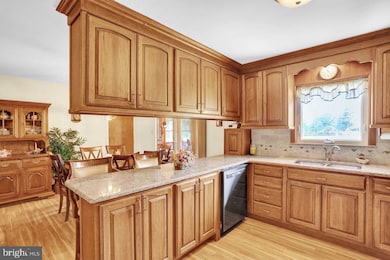130 Dries Rd Reading, PA 19605
Outer Muhlenberg Township NeighborhoodEstimated payment $2,292/month
Highlights
- 0.86 Acre Lot
- Raised Ranch Architecture
- Sun or Florida Room
- Recreation Room
- Wood Flooring
- No HOA
About This Home
Welcome to this charming brick ranch, offering comfortable one-story living on a beautiful .86-acre lot. This home features 3 bedrooms and 2 full baths within its 1,832 square feet of well-designed living space.
Step inside to a spacious living room, perfect for relaxing or entertaining. The eat-in kitchen provides a functional space with a cooktop stove, built-in dishwasher, stainless-steel sink and counter-top bar, while the adjacent four-season room offers a bright and versatile area to enjoy the surrounding landscape year-round. Convenience is key with the first-floor laundry room off the master bedroom and a convenient breezeway connecting the home to the one-car garage.
The lower level offers additional living and recreation space, including a partially finished basement complete with a stunning stone, wood-burning fireplace and a built-in stone-front bar. This level also includes a dedicated utility room and ample storage space.
Enjoy sitting outside on the deck, offering a perfect spot for grilling and your serene, deep backyard. The property extends to the rear neighbor's fence, providing a sense of privacy and space. This home is equipped with Central Air, on-site well, on-site septic system, oil heat, heater serviced 1/2/2025, Radon Mitigation installed 4/25/2012, U/V Light, water softener and wired for a whole house generator.
Listing Agent
(484) 955-0352 angela.tolosky@cbrealty.com Coldwell Banker Realty License #AB065824 Listed on: 09/05/2025

Home Details
Home Type
- Single Family
Est. Annual Taxes
- $4,824
Year Built
- Built in 1970
Lot Details
- 0.86 Acre Lot
Parking
- 1 Car Detached Garage
- Front Facing Garage
- Driveway
Home Design
- Raised Ranch Architecture
- Brick Exterior Construction
- Block Foundation
- Shingle Roof
Interior Spaces
- 1,832 Sq Ft Home
- Property has 1 Level
- Stone Fireplace
- Living Room
- Recreation Room
- Sun or Florida Room
- Partially Finished Basement
- Laundry in Basement
Flooring
- Wood
- Carpet
Bedrooms and Bathrooms
- 3 Main Level Bedrooms
- 2 Full Bathrooms
Laundry
- Laundry Room
- Laundry on main level
Utilities
- Central Air
- Heating System Uses Oil
- Hot Water Baseboard Heater
- Well
- Oil Water Heater
- On Site Septic
Community Details
- No Home Owners Association
Listing and Financial Details
- Tax Lot 3399
- Assessor Parcel Number 68-5410-05-18-3399
Map
Home Values in the Area
Average Home Value in this Area
Tax History
| Year | Tax Paid | Tax Assessment Tax Assessment Total Assessment is a certain percentage of the fair market value that is determined by local assessors to be the total taxable value of land and additions on the property. | Land | Improvement |
|---|---|---|---|---|
| 2025 | $1,541 | $118,000 | $44,400 | $73,600 |
| 2024 | $4,745 | $118,000 | $44,400 | $73,600 |
| 2023 | $4,664 | $118,000 | $44,400 | $73,600 |
| 2022 | $4,664 | $118,000 | $44,400 | $73,600 |
| 2021 | $4,664 | $118,000 | $44,400 | $73,600 |
| 2020 | $4,664 | $118,000 | $44,400 | $73,600 |
| 2019 | $4,576 | $118,000 | $44,400 | $73,600 |
| 2018 | $4,576 | $118,000 | $44,400 | $73,600 |
| 2017 | $4,542 | $118,000 | $44,400 | $73,600 |
Property History
| Date | Event | Price | List to Sale | Price per Sq Ft |
|---|---|---|---|---|
| 09/07/2025 09/07/25 | Pending | -- | -- | -- |
| 09/05/2025 09/05/25 | For Sale | $365,000 | -- | $199 / Sq Ft |
Purchase History
| Date | Type | Sale Price | Title Company |
|---|---|---|---|
| Quit Claim Deed | -- | -- |
Source: Bright MLS
MLS Number: PABK2062308
APN: 68-5410-05-18-3399
- 5700 Allentown Pike
- 109 Bewley Ln
- 5621 Allentown Pike
- 51 Edinboro Ln
- 100 Main St
- 71 Cornerstone Dr
- 185 W Wesner Rd
- 189 Austrian Dr
- 185 Austrian Dr
- 191 Austrian Dr
- 181 Austrian Dr
- 179 Austrian Dr
- 175 Austrian Dr
- 173 Austrian Dr
- 171 Austrian Dr
- 86 Spirit Ct
- 35 Berkley Park Rd
- 280 Hope Dr
- 104 White Birch Ln
- 317 White Birch Ln
