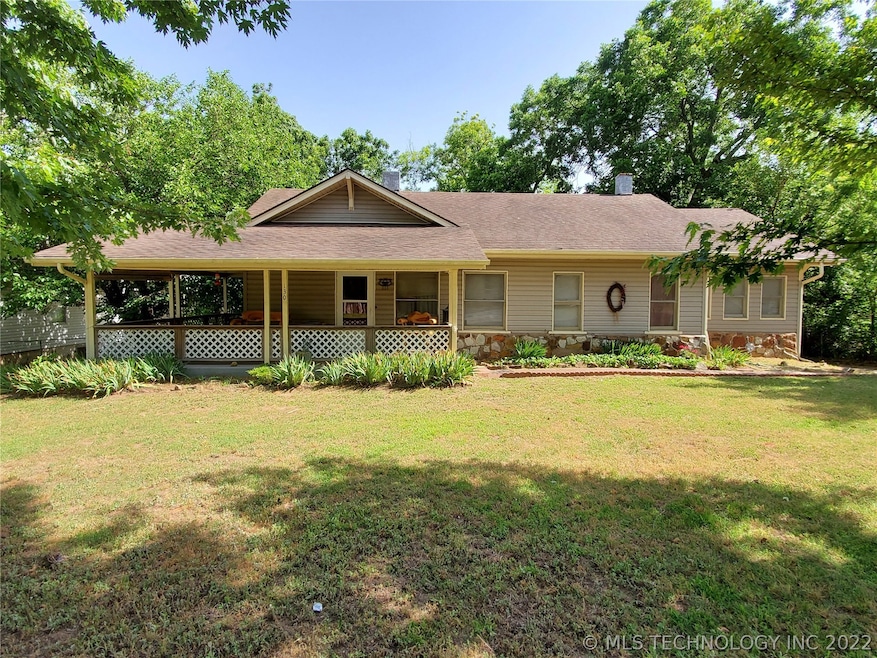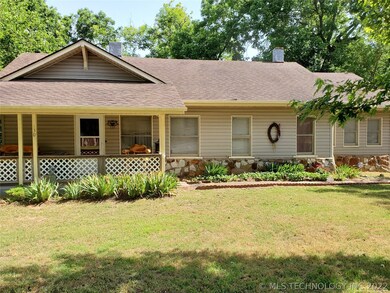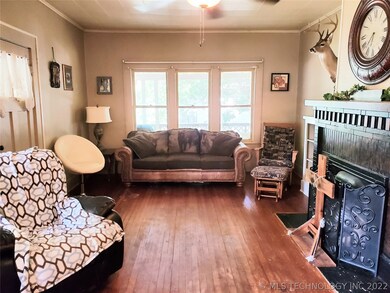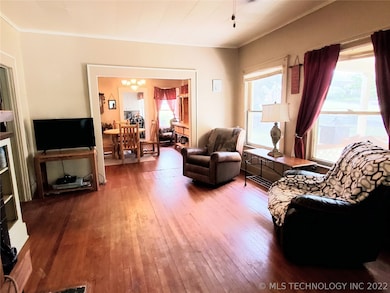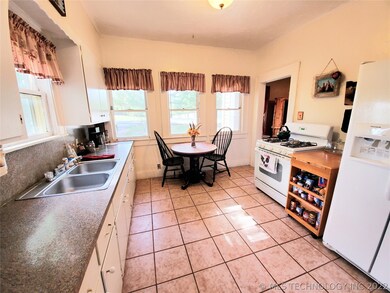
130 E 11th Ave Bristow, OK 74010
3
Beds
1
Bath
1,562
Sq Ft
0.26
Acres
Highlights
- Fruit Trees
- Outdoor Fireplace
- High Ceiling
- Deck
- Wood Flooring
- No HOA
About This Home
As of November 2020Charming home close to stores & downtown w/easy commute to Tulsa. Part wrap porch & mat trees. Nut/fruit trees w/orig rock wall w/area for fire pit & lounge. Orig. fixtures & Hardwood floors, spacious bedrooms, lots of storage, extra large utility are great features. Walk out basement. All appliances stay. Property qualifies for US rural development loan.
Home Details
Home Type
- Single Family
Est. Annual Taxes
- $813
Year Built
- Built in 1938
Lot Details
- 0.26 Acre Lot
- North Facing Home
- Chain Link Fence
- Fruit Trees
- Mature Trees
Parking
- 2 Car Garage
Home Design
- Bungalow
- Wood Frame Construction
- Fiberglass Roof
- Vinyl Siding
- Asphalt
Interior Spaces
- 1,562 Sq Ft Home
- 1-Story Property
- Wired For Data
- High Ceiling
- Wood Frame Window
- Wood Flooring
Kitchen
- Built-In Oven
- Gas Oven
- Gas Range
- Microwave
- Laminate Countertops
Bedrooms and Bathrooms
- 3 Bedrooms
- 1 Full Bathroom
Laundry
- Dryer
- Washer
Basement
- Partial Basement
- Crawl Space
Outdoor Features
- Deck
- Covered patio or porch
- Outdoor Fireplace
- Fire Pit
Schools
- Bristow Elementary School
- Bristow High School
Utilities
- Zoned Heating and Cooling
- Heating System Uses Gas
- Gas Water Heater
- High Speed Internet
- Cable TV Available
Community Details
- No Home Owners Association
- Bristow Ot Subdivision
Ownership History
Date
Name
Owned For
Owner Type
Purchase Details
Listed on
Jun 10, 2020
Closed on
Nov 20, 2020
Sold by
Mallett Adria and Mullins Josiah
Bought by
Campbell Justin K and Campbell Pranee
Seller's Agent
Keli Smith
Chinowth & Cohen
Buyer's Agent
Non MLS Associate
Non MLS Office
List Price
$95,000
Sold Price
$93,800
Premium/Discount to List
-$1,200
-1.26%
Current Estimated Value
Home Financials for this Owner
Home Financials are based on the most recent Mortgage that was taken out on this home.
Estimated Appreciation
$63,465
Avg. Annual Appreciation
10.91%
Original Mortgage
$94,747
Outstanding Balance
$85,457
Interest Rate
2.8%
Mortgage Type
New Conventional
Estimated Equity
$66,818
Purchase Details
Closed on
May 9, 2018
Sold by
Gregg David Glenn and Gregg Alice Faye
Bought by
Mallett Adria
Home Financials for this Owner
Home Financials are based on the most recent Mortgage that was taken out on this home.
Original Mortgage
$73,737
Interest Rate
4.44%
Mortgage Type
New Conventional
Purchase Details
Listed on
Apr 6, 2012
Closed on
Jul 12, 2012
Sold by
Swafford Dwayne Reed and Swafford Sandra Sue
Bought by
Gregg David Glenn and Gregg Alice Faye
Seller's Agent
Priscilla Peck
Keller Williams Advantage
Buyer's Agent
Priscilla Peck
Keller Williams Advantage
List Price
$76,500
Sold Price
$62,500
Premium/Discount to List
-$14,000
-18.3%
Home Financials for this Owner
Home Financials are based on the most recent Mortgage that was taken out on this home.
Avg. Annual Appreciation
7.07%
Purchase Details
Closed on
Jan 19, 2007
Sold by
Swafford Dwayne Reed and Swafford Sandra Sue
Bought by
Swafford Dwayne Reed and Swafford Sandra Sue
Similar Homes in Bristow, OK
Create a Home Valuation Report for This Property
The Home Valuation Report is an in-depth analysis detailing your home's value as well as a comparison with similar homes in the area
Home Values in the Area
Average Home Value in this Area
Purchase History
| Date | Type | Sale Price | Title Company |
|---|---|---|---|
| Warranty Deed | $94,000 | Old Republic Title Ins Co | |
| Warranty Deed | $73,000 | First American Title | |
| Warranty Deed | $2,500 | None Available | |
| Quit Claim Deed | -- | None Available |
Source: Public Records
Mortgage History
| Date | Status | Loan Amount | Loan Type |
|---|---|---|---|
| Open | $94,747 | New Conventional | |
| Previous Owner | $73,737 | New Conventional |
Source: Public Records
Property History
| Date | Event | Price | Change | Sq Ft Price |
|---|---|---|---|---|
| 11/20/2020 11/20/20 | Sold | $93,800 | -1.3% | $60 / Sq Ft |
| 06/10/2020 06/10/20 | Pending | -- | -- | -- |
| 06/10/2020 06/10/20 | For Sale | $95,000 | +52.0% | $61 / Sq Ft |
| 07/16/2012 07/16/12 | Sold | $62,500 | -18.3% | $40 / Sq Ft |
| 04/06/2012 04/06/12 | Pending | -- | -- | -- |
| 04/06/2012 04/06/12 | For Sale | $76,500 | -- | $49 / Sq Ft |
Source: MLS Technology
Tax History Compared to Growth
Tax History
| Year | Tax Paid | Tax Assessment Tax Assessment Total Assessment is a certain percentage of the fair market value that is determined by local assessors to be the total taxable value of land and additions on the property. | Land | Improvement |
|---|---|---|---|---|
| 2024 | $1,256 | $12,773 | $3,600 | $9,173 |
| 2023 | $1,256 | $12,164 | $3,600 | $8,564 |
| 2022 | $1,107 | $11,585 | $3,600 | $7,985 |
| 2021 | $1,059 | $11,034 | $3,600 | $7,434 |
| 2020 | $815 | $8,797 | $1,080 | $7,717 |
| 2019 | $813 | $8,707 | $1,080 | $7,627 |
| 2018 | $340 | $4,551 | $1,053 | $3,498 |
| 2017 | $342 | $4,551 | $1,080 | $3,471 |
| 2016 | $333 | $4,419 | $1,080 | $3,339 |
| 2015 | -- | $4,152 | $1,080 | $3,072 |
| 2014 | -- | $4,152 | $1,080 | $3,072 |
Source: Public Records
Agents Affiliated with this Home
-

Seller's Agent in 2020
Keli Smith
Chinowth & Cohen
(918) 419-2333
1 in this area
190 Total Sales
-
N
Buyer's Agent in 2020
Non MLS Associate
Non MLS Office
-

Seller's Agent in 2012
Priscilla Peck
Keller Williams Advantage
(918) 645-6633
46 in this area
139 Total Sales
Map
Source: MLS Technology
MLS Number: 2020534
APN: 5501-00-024-000-0-040-00
Nearby Homes
- 0 State Highway 48
- 302 E 8th Ave
- 217 W 9th Ave
- 503 W 11th Ave
- 411 E 8th Ave
- 222 W 12th Ave
- 236 W 9th Ave
- 32380 W Highway 33
- 236 W 7th Ave
- 202 S Walnut St
- 236 W 6th Ave
- 219 E 4th Ave
- 205 N Ash St
- 515 W 8th Ave
- 513 W 7th Ave
- 610 E 4th Ave
- 720 S Chestnut St
- 300 W 1st Ave
- 822 S Poplar St
- 34335 W Highway 16
