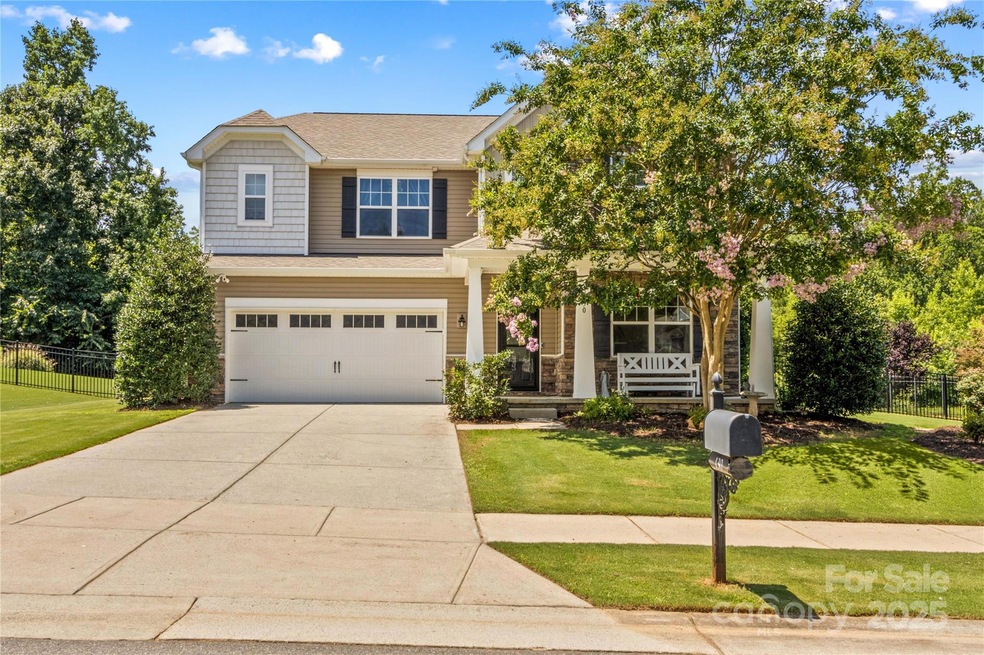
130 E Warfield Dr Mooresville, NC 28115
Estimated payment $3,325/month
Highlights
- Open Floorplan
- Transitional Architecture
- 2 Car Attached Garage
- East Mooresville Intermediate School Rated A-
- Covered Patio or Porch
- Walk-In Closet
About This Home
Well priced and Ready! Beautiful 5 Bedroom, 3 Full Bath in Wellesley Subdivision. Larger .36 Acre Premium Lot has full fenced back yard and borders lush Trees Green Space. Show your Buyers this Meticulous Home featuring a versatile Floor Plan; with 5th Bedroom on Main level, and Full Bathroom. An Office on Main level with French doors. Open design, with Great Room open to the Gourmet Kitchen and Breakfast area. Private views of the large Back yard and woods. New Roof July 2024, New LVP Flooring throughtout Main Level 2025. Upstairs, the spacious and Serene Primary Bedroom suite features a Walk in Closet, an en suite Bathroom, Double Vanity, Separate Shower and Soaking Tub. Three additional Bedrooms upstairs, each with a Walk-in Closet, and a big Bonus Room for Games, TV watching, Relaxing. Outside, oversized Patio pavers, Big Fenced Yard with space for a future Pool! Many Upgraded features, and the Location is ideally Close to Mooresville's Main Street, Schools, Restaurants!
Listing Agent
Lake Norman Realty, Inc. Brokerage Phone: 704-663-3655 License #209996 Listed on: 07/06/2025

Home Details
Home Type
- Single Family
Est. Annual Taxes
- $5,136
Year Built
- Built in 2011
Lot Details
- Back Yard Fenced
- Property is zoned RLI
HOA Fees
- $36 Monthly HOA Fees
Parking
- 2 Car Attached Garage
- Garage Door Opener
- Driveway
- 2 Open Parking Spaces
Home Design
- Transitional Architecture
- Slab Foundation
- Stone Siding
- Vinyl Siding
Interior Spaces
- 2-Story Property
- Open Floorplan
- Wired For Data
- Insulated Windows
- Entrance Foyer
- Great Room with Fireplace
- Pull Down Stairs to Attic
- Washer and Electric Dryer Hookup
Kitchen
- Electric Range
- Microwave
- Plumbed For Ice Maker
- Dishwasher
- Disposal
Flooring
- Tile
- Vinyl
Bedrooms and Bathrooms
- Split Bedroom Floorplan
- Walk-In Closet
- 3 Full Bathrooms
- Garden Bath
Outdoor Features
- Covered Patio or Porch
Schools
- Mooresville Elementary And Middle School
- Mooresville High School
Utilities
- Forced Air Heating and Cooling System
- Underground Utilities
- Electric Water Heater
- Cable TV Available
Listing and Financial Details
- Assessor Parcel Number 4677-09-1307.000
Community Details
Overview
- Main Street Management Association, Phone Number (704) 255-1266
- Wellesley East Subdivision
Recreation
- Community Playground
- Trails
Map
Home Values in the Area
Average Home Value in this Area
Tax History
| Year | Tax Paid | Tax Assessment Tax Assessment Total Assessment is a certain percentage of the fair market value that is determined by local assessors to be the total taxable value of land and additions on the property. | Land | Improvement |
|---|---|---|---|---|
| 2024 | $5,136 | $433,160 | $84,000 | $349,160 |
| 2023 | $5,136 | $433,160 | $84,000 | $349,160 |
| 2022 | $3,813 | $278,920 | $42,000 | $236,920 |
| 2021 | $3,809 | $278,920 | $42,000 | $236,920 |
| 2020 | $3,809 | $278,920 | $42,000 | $236,920 |
| 2019 | $3,781 | $278,920 | $42,000 | $236,920 |
| 2018 | $3,201 | $234,370 | $42,000 | $192,370 |
| 2017 | $3,141 | $234,370 | $42,000 | $192,370 |
| 2016 | $3,141 | $234,370 | $42,000 | $192,370 |
| 2015 | $3,141 | $234,370 | $42,000 | $192,370 |
| 2014 | $3,117 | $240,440 | $46,000 | $194,440 |
Property History
| Date | Event | Price | Change | Sq Ft Price |
|---|---|---|---|---|
| 07/14/2025 07/14/25 | Pending | -- | -- | -- |
| 07/06/2025 07/06/25 | For Sale | $525,000 | -- | $181 / Sq Ft |
Purchase History
| Date | Type | Sale Price | Title Company |
|---|---|---|---|
| Special Warranty Deed | $217,000 | None Available | |
| Special Warranty Deed | $1,600,500 | None Available | |
| Deed | -- | None Available |
Mortgage History
| Date | Status | Loan Amount | Loan Type |
|---|---|---|---|
| Open | $185,000 | New Conventional | |
| Closed | $221,214 | New Conventional |
Similar Homes in Mooresville, NC
Source: Canopy MLS (Canopy Realtor® Association)
MLS Number: 4278096
APN: 4677-09-1307.000
- 113 Glastonbury Dr
- 159 E Warfield Dr
- 107 Wellesley Ln
- 142 Willow Valley Dr
- 201 E Warfield Dr
- 173 Glastonbury Dr
- 210 E Warfield Dr
- 212 E Warfield Dr
- 216 E Warfield Dr
- 128 Sugar Thyme Ln
- Daffodil Plan at Oakridge Farms
- Kensington Plan at Oakridge Farms
- Townsend Plan at Oakridge Farms
- Bridgeport Plan at Oakridge Farms
- Elliott Plan at Oakridge Farms
- Gardenia Plan at Oakridge Farms
- 122 Laurel Glen Dr
- 190 Glastonbury Dr
- 195 Willow Valley Dr
- 187 Bushney Loop






