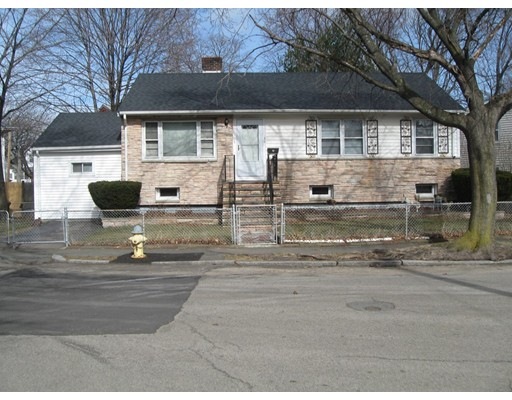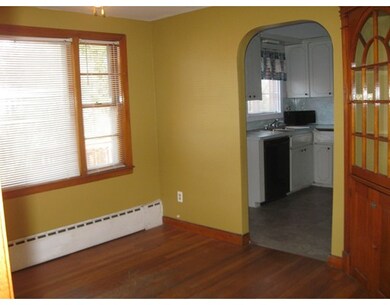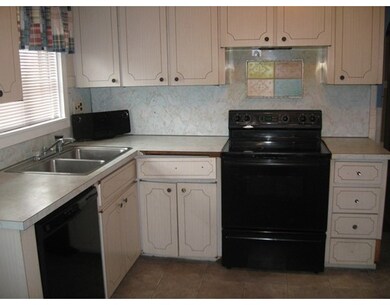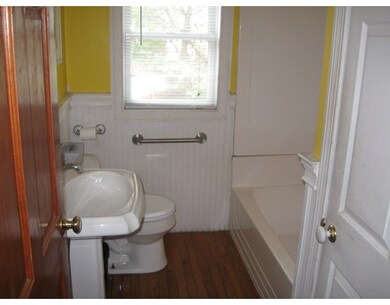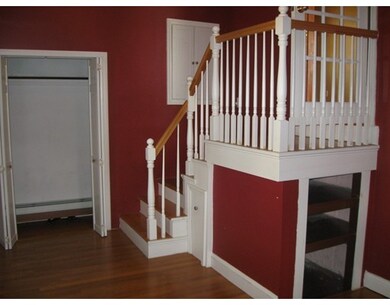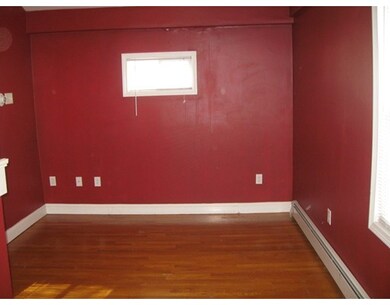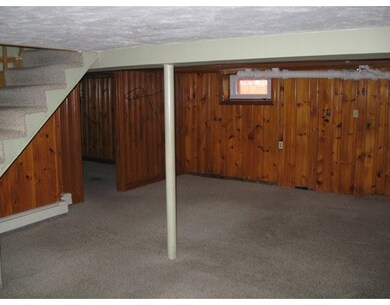
130 Edwin St Quincy, MA 02171
About This Home
As of June 2025Desirable location, steps from Wollaston Beach, this ranch style home awaits a renewed energy. The fireplaced living room offers an abundance of sunlight and the adjoining dining room comes with a corner china cabinet. The kitchen offers ample cabinet space and the back door that exits onto a large deck. A full bath, large step down master bedroom and 3 more bedrooms complete the first floor living space. The finished walkout basement adds significant living area including a half bath, and additional bedroom/office, additional closets, laundry area and separate utility room. New roof.
Last Agent to Sell the Property
Fred Cobban
GRANITE GROUP REALTORS® License #455013032 Listed on: 03/02/2017
Home Details
Home Type
Single Family
Est. Annual Taxes
$7,296
Year Built
1950
Lot Details
0
Listing Details
- Lot Description: Fenced/Enclosed, Level
- Property Type: Single Family
- Lead Paint: Unknown
- Special Features: None
- Property Sub Type: Detached
- Year Built: 1950
Interior Features
- Appliances: Range, Dishwasher, Refrigerator
- Fireplaces: 1
- Has Basement: Yes
- Fireplaces: 1
- Number of Rooms: 7
- Electric: Circuit Breakers, 100 Amps
- Energy: Storm Windows, Storm Doors
- Flooring: Wood, Tile, Vinyl
- Basement: Full, Finished, Walk Out
- Bedroom 2: First Floor, 11X9
- Bedroom 3: First Floor, 11X8
- Bedroom 4: First Floor, 11X8
- Bathroom #1: First Floor, 8X6
- Bathroom #2: Basement, 7X5
- Kitchen: First Floor, 11X10
- Laundry Room: Basement
- Living Room: First Floor, 16X12
- Master Bedroom: 16X10
- Master Bedroom Description: Ceiling - Cathedral, Ceiling Fan(s), Closet, Flooring - Hardwood, Sunken
- Dining Room: First Floor, 11X10
Exterior Features
- Roof: Asphalt/Fiberglass Shingles
- Construction: Frame
- Exterior: Vinyl, Brick
- Exterior Features: Deck - Wood
- Foundation: Poured Concrete
- Beach Ownership: Public
Garage/Parking
- Parking Spaces: 1
Utilities
- Heating: Hot Water Baseboard, Oil
- Heat Zones: 3
- Hot Water: Oil
- Utility Connections: for Electric Range, for Electric Dryer, Washer Hookup
- Sewer: City/Town Sewer
- Water: City/Town Water
- Sewage District: MWRA
Schools
- Elementary School: Parker
- Middle School: Atlantic
- High School: North Quincy
Lot Info
- Zoning: RESA
Multi Family
- Foundation: xxxx
Ownership History
Purchase Details
Home Financials for this Owner
Home Financials are based on the most recent Mortgage that was taken out on this home.Purchase Details
Home Financials for this Owner
Home Financials are based on the most recent Mortgage that was taken out on this home.Purchase Details
Purchase Details
Home Financials for this Owner
Home Financials are based on the most recent Mortgage that was taken out on this home.Similar Homes in Quincy, MA
Home Values in the Area
Average Home Value in this Area
Purchase History
| Date | Type | Sale Price | Title Company |
|---|---|---|---|
| Deed | $745,000 | None Available | |
| Deed | $745,000 | None Available | |
| Not Resolvable | $389,000 | -- | |
| Quit Claim Deed | -- | -- | |
| Quit Claim Deed | -- | -- | |
| Deed | $113,000 | -- | |
| Deed | $113,000 | -- |
Mortgage History
| Date | Status | Loan Amount | Loan Type |
|---|---|---|---|
| Open | $678,881 | VA | |
| Closed | $678,881 | VA | |
| Previous Owner | $311,200 | New Conventional | |
| Previous Owner | $170,000 | No Value Available | |
| Previous Owner | $9,000 | No Value Available | |
| Previous Owner | $152,000 | No Value Available | |
| Previous Owner | $106,000 | No Value Available | |
| Previous Owner | $90,400 | Purchase Money Mortgage |
Property History
| Date | Event | Price | Change | Sq Ft Price |
|---|---|---|---|---|
| 06/09/2025 06/09/25 | Sold | $745,000 | -0.7% | $395 / Sq Ft |
| 05/07/2025 05/07/25 | Pending | -- | -- | -- |
| 05/02/2025 05/02/25 | Price Changed | $749,900 | -1.3% | $398 / Sq Ft |
| 04/15/2025 04/15/25 | Price Changed | $759,998 | -1.9% | $403 / Sq Ft |
| 03/22/2025 03/22/25 | Price Changed | $774,900 | 0.0% | $411 / Sq Ft |
| 03/22/2025 03/22/25 | For Sale | $775,000 | 0.0% | $411 / Sq Ft |
| 03/18/2025 03/18/25 | Pending | -- | -- | -- |
| 02/27/2025 02/27/25 | For Sale | $775,000 | +99.2% | $411 / Sq Ft |
| 04/14/2017 04/14/17 | Sold | $389,000 | -2.5% | $324 / Sq Ft |
| 03/21/2017 03/21/17 | Pending | -- | -- | -- |
| 03/02/2017 03/02/17 | For Sale | $399,000 | -- | $333 / Sq Ft |
Tax History Compared to Growth
Tax History
| Year | Tax Paid | Tax Assessment Tax Assessment Total Assessment is a certain percentage of the fair market value that is determined by local assessors to be the total taxable value of land and additions on the property. | Land | Improvement |
|---|---|---|---|---|
| 2025 | $7,296 | $632,800 | $363,000 | $269,800 |
| 2024 | $7,102 | $630,200 | $363,000 | $267,200 |
| 2023 | $6,500 | $584,000 | $330,000 | $254,000 |
| 2022 | $6,148 | $513,200 | $264,000 | $249,200 |
| 2021 | $5,893 | $485,400 | $264,000 | $221,400 |
| 2020 | $5,666 | $455,800 | $258,800 | $197,000 |
| 2019 | $5,566 | $443,500 | $248,900 | $194,600 |
| 2018 | $5,275 | $395,400 | $237,000 | $158,400 |
| 2017 | $4,935 | $348,300 | $215,400 | $132,900 |
| 2016 | $4,594 | $319,900 | $195,800 | $124,100 |
| 2015 | $4,326 | $296,300 | $178,000 | $118,300 |
| 2014 | $4,299 | $289,300 | $178,000 | $111,300 |
Agents Affiliated with this Home
-
David Divecchia

Seller's Agent in 2025
David Divecchia
Berkshire Hathaway HomeServices Commonwealth Real Estate
(617) 908-6870
1 in this area
43 Total Sales
-
Arianna Cardillo

Buyer's Agent in 2025
Arianna Cardillo
Laer Realty
(781) 272-8100
1 in this area
40 Total Sales
-
F
Seller's Agent in 2017
Fred Cobban
GRANITE GROUP REALTORS®
Map
Source: MLS Property Information Network (MLS PIN)
MLS Number: 72126089
APN: QUIN-006017G-000026-000104
- 1 Edwin St Unit C
- 230 Billings St
- 295 Atlantic St
- 201 Billings St
- 70 Hamilton St
- 49 Vassall St
- 180 Davis St
- 85 E Squantum St Unit 10
- 176 W Elm Ave
- 94 Newbury Ave Unit 100
- 94 Newbury Ave Unit 403
- 26 Buckingham Rd
- 39 Newbury Ave
- 120 Holmes St Unit 309
- 120 Holmes St Unit 205
- 7 Holmes St
- 522 Hancock St
- 165 Quincy Shore Dr Unit C63
- 511 Hancock St Unit 207
- 73 Bay State Rd
