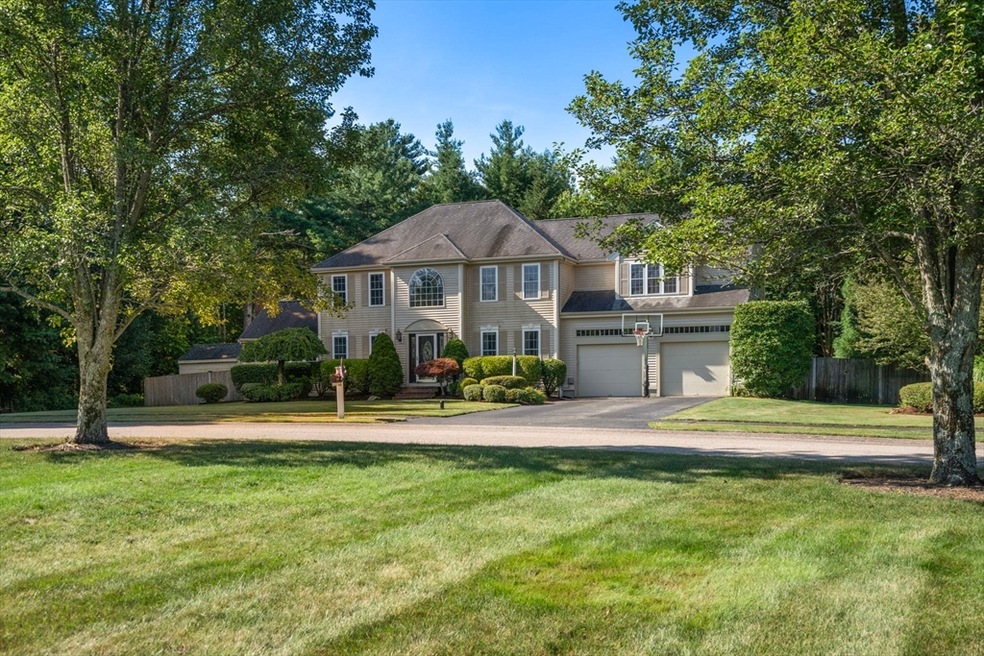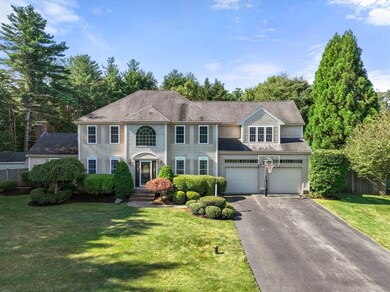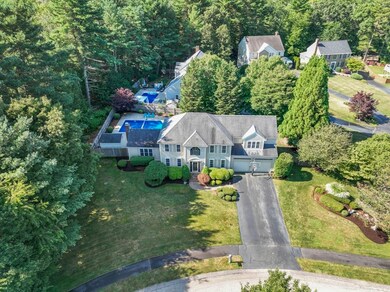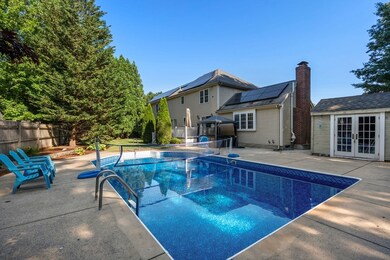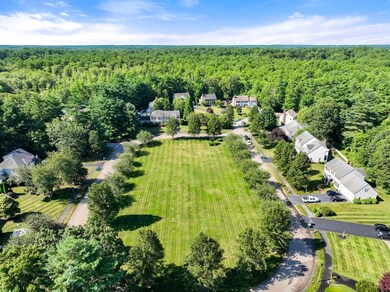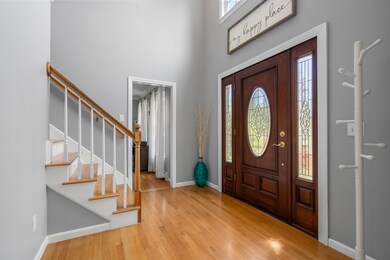
130 Eliab Latham Way East Bridgewater, MA 02333
Highlights
- In Ground Pool
- Deck
- Wood Flooring
- Colonial Architecture
- Vaulted Ceiling
- Bonus Room
About This Home
As of October 2024Reduced Price! Seller wants offers! This expansive entertainers home with over 3,700 sqft of living area is beautifully situated over looking the open common area in one of EB's most coveted neighborhoods. Everything about this home screams classy from the moment you walk in. From the gourmet eat-in kitchen featuring granite counters, to the spacious family room with cathedral ceilings & wood-burning fireplace, formal dining room, & private office/formal living room. The 2nd floor is just as impressive offering a primary suite with cathedral ceilings, his/hers closets, laundry, & updated bath. The remaining 3 large beds & hall bath finish out the 2nd floor. The finished basement offers a family room, gym area, poker/theatre area, & offers inlaw potential. Outside you will fall in love with amazing back deck, flat yard, beautiful inground heated salt water pool with new liner, hot tub, etc. Furniture, snow blower, riding lawn mower is also negotiable! Easy to show w/short notice!
Last Agent to Sell the Property
Tracy Barber
Real Broker MA, LLC Listed on: 07/23/2024

Home Details
Home Type
- Single Family
Est. Annual Taxes
- $10,010
Year Built
- Built in 2001
Lot Details
- 0.46 Acre Lot
- Property is zoned 100
Parking
- 2 Car Attached Garage
- Driveway
- Open Parking
- Off-Street Parking
Home Design
- Colonial Architecture
- Frame Construction
- Shingle Roof
- Concrete Perimeter Foundation
Interior Spaces
- 3,764 Sq Ft Home
- Vaulted Ceiling
- Insulated Windows
- Picture Window
- Living Room with Fireplace
- Bonus Room
- Home Gym
- Basement Fills Entire Space Under The House
- Home Security System
Kitchen
- Stove
- Range
- Dishwasher
- Stainless Steel Appliances
- Solid Surface Countertops
Flooring
- Wood
- Wall to Wall Carpet
- Ceramic Tile
Bedrooms and Bathrooms
- 4 Bedrooms
- Primary bedroom located on second floor
- Walk-In Closet
- Separate Shower
Laundry
- Laundry on upper level
- Dryer
- Washer
Pool
- In Ground Pool
- Spa
Outdoor Features
- Deck
Utilities
- Central Air
- 1 Cooling Zone
- 3 Heating Zones
- Baseboard Heating
- 200+ Amp Service
- Private Water Source
- Electric Water Heater
- Private Sewer
Community Details
- No Home Owners Association
Listing and Financial Details
- Assessor Parcel Number M:28 P:737,1006966
Ownership History
Purchase Details
Home Financials for this Owner
Home Financials are based on the most recent Mortgage that was taken out on this home.Purchase Details
Home Financials for this Owner
Home Financials are based on the most recent Mortgage that was taken out on this home.Purchase Details
Home Financials for this Owner
Home Financials are based on the most recent Mortgage that was taken out on this home.Similar Homes in East Bridgewater, MA
Home Values in the Area
Average Home Value in this Area
Purchase History
| Date | Type | Sale Price | Title Company |
|---|---|---|---|
| Quit Claim Deed | -- | None Available | |
| Quit Claim Deed | -- | None Available | |
| Not Resolvable | $605,000 | -- | |
| Deed | $579,000 | -- | |
| Deed | $579,000 | -- |
Mortgage History
| Date | Status | Loan Amount | Loan Type |
|---|---|---|---|
| Previous Owner | $744,000 | Purchase Money Mortgage | |
| Previous Owner | $488,000 | Stand Alone Refi Refinance Of Original Loan | |
| Previous Owner | $484,000 | New Conventional | |
| Previous Owner | $286,500 | No Value Available | |
| Previous Owner | $315,000 | Purchase Money Mortgage |
Property History
| Date | Event | Price | Change | Sq Ft Price |
|---|---|---|---|---|
| 10/02/2024 10/02/24 | Sold | $930,000 | 0.0% | $247 / Sq Ft |
| 08/07/2024 08/07/24 | Price Changed | $930,000 | -2.1% | $247 / Sq Ft |
| 07/23/2024 07/23/24 | For Sale | $950,000 | +57.0% | $252 / Sq Ft |
| 12/02/2019 12/02/19 | Sold | $605,000 | +0.9% | $161 / Sq Ft |
| 09/11/2019 09/11/19 | Pending | -- | -- | -- |
| 09/02/2019 09/02/19 | For Sale | $599,900 | -- | $159 / Sq Ft |
Tax History Compared to Growth
Tax History
| Year | Tax Paid | Tax Assessment Tax Assessment Total Assessment is a certain percentage of the fair market value that is determined by local assessors to be the total taxable value of land and additions on the property. | Land | Improvement |
|---|---|---|---|---|
| 2025 | $10,277 | $751,800 | $226,700 | $525,100 |
| 2024 | $10,010 | $723,300 | $218,000 | $505,300 |
| 2023 | $9,814 | $679,200 | $218,000 | $461,200 |
| 2022 | $9,302 | $596,300 | $183,000 | $413,300 |
| 2021 | $9,123 | $535,100 | $175,800 | $359,300 |
| 2020 | $8,934 | $516,700 | $169,100 | $347,600 |
| 2019 | $8,727 | $497,000 | $161,600 | $335,400 |
| 2018 | $8,836 | $492,000 | $161,600 | $330,400 |
| 2017 | $8,650 | $472,700 | $154,100 | $318,600 |
| 2016 | $8,354 | $460,000 | $154,100 | $305,900 |
| 2015 | $7,853 | $442,200 | $140,300 | $301,900 |
| 2014 | $7,728 | $444,900 | $137,300 | $307,600 |
Agents Affiliated with this Home
-
T
Seller's Agent in 2024
Tracy Barber
Real Broker MA, LLC
-
Kattia Ira

Buyer's Agent in 2024
Kattia Ira
Thumbprint Realty, LLC
(617) 407-2830
3 in this area
105 Total Sales
-
Jonathan Ashbridge

Seller's Agent in 2019
Jonathan Ashbridge
Keller Williams Realty
(781) 608-5007
2 in this area
101 Total Sales
Map
Source: MLS Property Information Network (MLS PIN)
MLS Number: 73268152
APN: EBRI-000028-000000-000007-000037
- 100 Eliab Latham Way
- 51 Stonegate Dr
- 65 Stonegate Dr
- 26 Meadowbrook Dr
- 1935 Washington St
- 587 Bridge St
- 94 Pond St
- 1126 Plymouth St
- 29 Hayes Rd
- 182 Crystal Water Dr Unit 182
- 120 W Pond St
- 217 Crystal Water Dr
- 105 Crystal Water Dr
- 78 Crystal Water Dr
- 7 Edgestone Dr
- 121 South St
- 73 Trailwood Dr
- 67 Country Dr
- 114 Plain St
- 16 Fieldwood Dr
