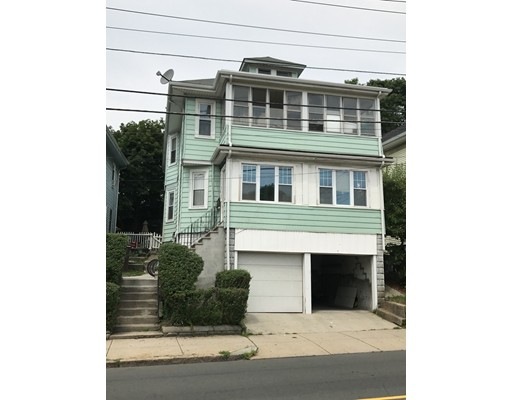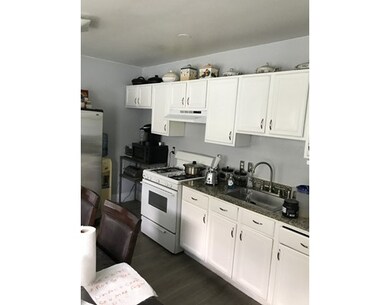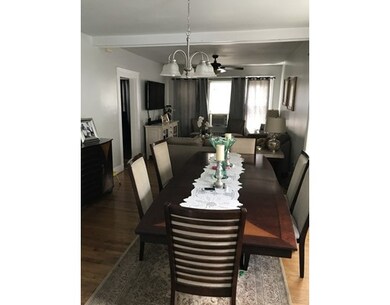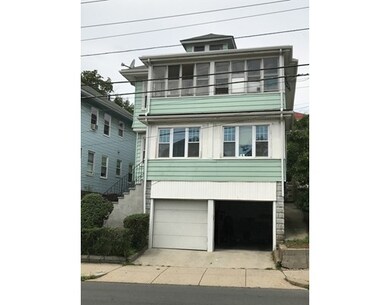
130 Elm St Everett, MA 02149
Glendale NeighborhoodAbout This Home
As of November 2017Well maintained two family home in the Woodlawn area of Everett. FIRST FLOOR TO BE DELIVERED VACANT ! The First Floor features 2 bedrooms, an open floor plan, hardwood floors and in unit laundry hook-up. Unit includes additional living space in basement with a bonus kitchen area and full bath. The Second floor, 3 bedroom unit, offers an open floor plan, living room & dining room ideal of entertaining and hardwood floors. Additional amenities include an enclosed porch and a two car garage. Current rents are well below market value. Steps away from Everett High School, the recreation center, pool and ice skating rink. Everything you need is in close proximity: public transportation, schools, recreational activities and shopping.
Property Details
Home Type
Multi-Family
Est. Annual Taxes
$8,186
Year Built
1923
Lot Details
0
Listing Details
- Lot Description: Paved Drive
- Property Type: Multi-family
- Lead Paint: Unknown
- Year Built Description: Approximate
- Special Features: None
- Property Sub Type: MultiFamily
- Year Built: 1923
Interior Features
- Has Basement: Yes
- Number of Rooms: 11
- Electric: 110 Volts
- Basement: Partially Finished
- Full Bathrooms: 3
- Total Levels: 2
- Main Lo: K95001
- Main So: AC0188
- Estimated Sq Ft: 2144.00
Exterior Features
- Exterior: Vinyl
- Exterior Features: Porch, Porch - Enclosed
- Foundation: Other (See Remarks)
Garage/Parking
- Garage Spaces: 2
- Parking: Off-Street
- Parking Spaces: 2
Utilities
- Hot Water: Natural Gas
- Sewer: City/Town Sewer
- Water: City/Town Water
Condo/Co-op/Association
- Total Units: 2
Lot Info
- Assessor Parcel Number: M:N0 B:04 L:000007
- Zoning: DD
- Acre: 0.07
- Lot Size: 3054.00
Multi Family
- Foundation: 000000
- Total Bedrooms: 5
- Total Floors: 3
- Total Full Baths: 3
- Total Levels: 2
- Total Rms: 8
- Multi Family Type: 2 Family
Ownership History
Purchase Details
Home Financials for this Owner
Home Financials are based on the most recent Mortgage that was taken out on this home.Purchase Details
Home Financials for this Owner
Home Financials are based on the most recent Mortgage that was taken out on this home.Purchase Details
Home Financials for this Owner
Home Financials are based on the most recent Mortgage that was taken out on this home.Similar Home in Everett, MA
Home Values in the Area
Average Home Value in this Area
Purchase History
| Date | Type | Sale Price | Title Company |
|---|---|---|---|
| Not Resolvable | $565,000 | -- | |
| Deed | $220,000 | -- | |
| Deed | $440,000 | -- |
Mortgage History
| Date | Status | Loan Amount | Loan Type |
|---|---|---|---|
| Open | $517,500 | Stand Alone Refi Refinance Of Original Loan | |
| Closed | $480,250 | New Conventional | |
| Previous Owner | $250,000 | Unknown | |
| Previous Owner | $195,000 | No Value Available | |
| Previous Owner | $201,477 | FHA | |
| Previous Owner | $201,465 | Purchase Money Mortgage | |
| Previous Owner | $352,000 | Purchase Money Mortgage | |
| Previous Owner | $88,000 | No Value Available | |
| Previous Owner | $284,000 | No Value Available | |
| Previous Owner | $250,000 | No Value Available | |
| Previous Owner | $143,700 | No Value Available |
Property History
| Date | Event | Price | Change | Sq Ft Price |
|---|---|---|---|---|
| 04/01/2018 04/01/18 | Rented | $2,200 | 0.0% | -- |
| 03/04/2018 03/04/18 | For Rent | $2,200 | 0.0% | -- |
| 11/30/2017 11/30/17 | Sold | $565,000 | +2.9% | $264 / Sq Ft |
| 10/26/2017 10/26/17 | Pending | -- | -- | -- |
| 10/17/2017 10/17/17 | For Sale | $549,000 | 0.0% | $256 / Sq Ft |
| 09/18/2017 09/18/17 | Pending | -- | -- | -- |
| 08/09/2017 08/09/17 | For Sale | $549,000 | -- | $256 / Sq Ft |
Tax History Compared to Growth
Tax History
| Year | Tax Paid | Tax Assessment Tax Assessment Total Assessment is a certain percentage of the fair market value that is determined by local assessors to be the total taxable value of land and additions on the property. | Land | Improvement |
|---|---|---|---|---|
| 2025 | $8,186 | $718,700 | $232,900 | $485,800 |
| 2024 | $7,567 | $660,300 | $212,100 | $448,200 |
| 2023 | $7,392 | $627,500 | $202,900 | $424,600 |
| 2022 | $5,940 | $573,400 | $179,800 | $393,600 |
| 2021 | $5,453 | $552,500 | $173,400 | $379,100 |
| 2020 | $5,743 | $539,800 | $173,400 | $366,400 |
| 2019 | $6,072 | $490,500 | $165,100 | $325,400 |
| 2018 | $5,965 | $432,900 | $143,900 | $289,000 |
| 2017 | $5,604 | $388,100 | $129,100 | $259,000 |
| 2016 | $5,026 | $347,800 | $115,300 | $232,500 |
| 2015 | $4,697 | $321,500 | $104,000 | $217,500 |
Agents Affiliated with this Home
-

Seller's Agent in 2018
Natasha Noshirwani
M&A Real Estate
(978) 476-4633
3 Total Sales
-
J
Seller Co-Listing Agent in 2018
Jose Nunez
M&A Real Estate
-

Seller's Agent in 2017
Guy Contaldi
Advisors Living - Boston
(617) 201-0247
1 in this area
88 Total Sales
Map
Source: MLS Property Information Network (MLS PIN)
MLS Number: 72211250
APN: EVER-000000-N000004-000007
- 10 Clay Ave
- 82 Jefferson Ave
- 14 Russell St
- 128 Clarence St
- 88 Garland St
- 260 Elm St Unit 304
- 260 Elm St Unit 204
- 260 Elm St Unit 101
- 260 Elm St Unit 201
- 35 Harvard St
- 33 Clifton Ave Unit A
- 20 Pleasant View Ave
- 823 Broadway
- 10 Edith Ave Unit 3
- 6 Timothy Ave
- 101 Springvale Ave
- 40 Marie Ave
- 124 Cook Ave
- 881 Broadway Unit 16
- 111 Walnut St



