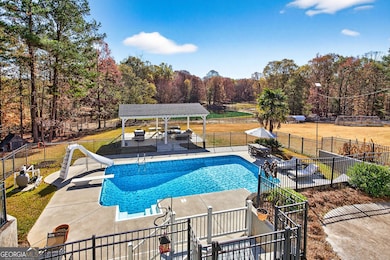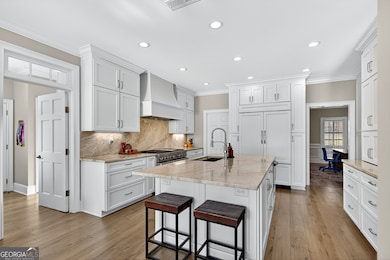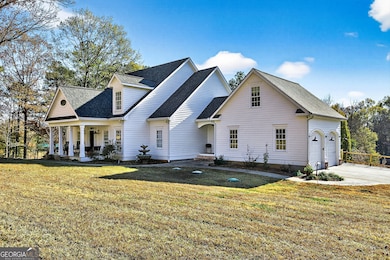130 Elsberry Ln Brooks, GA 30205
Estimated payment $8,044/month
Highlights
- 2,400 Feet of Waterfront
- Barn
- In Ground Pool
- Peeples Elementary School Rated A
- Second Kitchen
- Home fronts a pond
About This Home
Discover this exceptional 30.5-acre farm estate in highly sought-after Brooks, GA-an ideal blend of luxury living, agricultural potential, and unmatched natural beauty. The fully renovated home sits on a quiet cul-de-sac and showcases high-end finishes and new flooring throughout, offering a fresh, modern feel from the moment you step inside. The master bedroom is conveniently located on the main level and features a stunningly renovated spa-style bath, and every bathroom in the home has been beautifully updated to ensure comfort and quality throughout. The gourmet kitchen is a showstopper, featuring a Wolf stove, Cove dishwasher, and Sub-Zero refrigerator, complemented by Taj Mahal quartzite countertops and custom cabinetry that elevate the space in both style and function. The spacious layout includes a full in-law suite in the basement, perfect for multigenerational living, extended guests, or income potential. Step outside and enjoy a back deck with stunning views of the pond and surrounding land-an ideal spot for morning coffee while taking in a gorgeous sunrise. The property also offers an in-ground pool with a poolside pavilion, providing a private space for gatherings, relaxation, and year-round enjoyment. For outdoor enthusiasts, this estate is nothing short of a paradise. You can even enjoy responsible hunting right from your own backyard, with abundant wildlife frequently seen throughout the property. Deer, ducks, beaver, geese, otters, rabbits, squirrels, raccoons, coyotes, owls, and an impressive number of wild turkeys all call this land home, and nature lovers may also spot a pair of bald eagles soaring over the river and fields. Even better, the surrounding woods will forever remain completely private, ensuring uninterrupted scenery, solitude, and natural beauty for generations to come. The property is thoughtfully designed for farming or livestock, complete with a 30 x 34 workshop, cattle fencing, and generous open land. A scenic pond enhances the landscape, while over 2,400 feet of Flint River frontage provides serene views, recreation, and a rare natural amenity that sets this farm apart. Whether you're seeking a private homestead, a working farm, or a luxury country escape, this Brooks estate delivers a unique combination of elegance, function, and extraordinary outdoor living.
Home Details
Home Type
- Single Family
Est. Annual Taxes
- $8,427
Year Built
- Built in 2002 | Remodeled
Lot Details
- 30.5 Acre Lot
- Home fronts a pond
- 2,400 Feet of Waterfront
- River Front
- Fenced
- Open Lot
- Cleared Lot
- Partially Wooded Lot
- Grass Covered Lot
Home Design
- Traditional Architecture
- Composition Roof
- Concrete Siding
Interior Spaces
- 3-Story Property
- Tray Ceiling
- Vaulted Ceiling
- Ceiling Fan
- Double Pane Windows
- Window Treatments
- Two Story Entrance Foyer
- Family Room with Fireplace
- Breakfast Room
- Formal Dining Room
- River Views
Kitchen
- Second Kitchen
- Walk-In Pantry
- Oven or Range
- Cooktop
- Microwave
- Dishwasher
- Wolf Appliances
- Stainless Steel Appliances
- Kitchen Island
- Solid Surface Countertops
Flooring
- Carpet
- Laminate
- Tile
Bedrooms and Bathrooms
- 5 Bedrooms | 1 Primary Bedroom on Main
- Walk-In Closet
- In-Law or Guest Suite
- Double Vanity
- Soaking Tub
- Bathtub Includes Tile Surround
- Separate Shower
Laundry
- Laundry in Mud Room
- Laundry Room
Finished Basement
- Basement Fills Entire Space Under The House
- Interior and Exterior Basement Entry
- Finished Basement Bathroom
- Natural lighting in basement
Parking
- 2 Car Garage
- Side or Rear Entrance to Parking
- Garage Door Opener
Pool
- In Ground Pool
- Saltwater Pool
Outdoor Features
- Deck
- Patio
- Separate Outdoor Workshop
- Porch
Schools
- Peeples Elementary School
- Whitewater Middle School
- Whitewater High School
Farming
- Barn
- Pasture
Utilities
- Forced Air Heating and Cooling System
- Propane
- Well
- Tankless Water Heater
- Gas Water Heater
- Septic Tank
Community Details
- No Home Owners Association
- 30.5 Acres Subdivision
Map
Home Values in the Area
Average Home Value in this Area
Tax History
| Year | Tax Paid | Tax Assessment Tax Assessment Total Assessment is a certain percentage of the fair market value that is determined by local assessors to be the total taxable value of land and additions on the property. | Land | Improvement |
|---|---|---|---|---|
| 2024 | $8,427 | $310,456 | $76,696 | $233,760 |
| 2023 | $8,088 | $290,280 | $67,400 | $222,880 |
| 2022 | $7,354 | $264,412 | $55,092 | $209,320 |
| 2021 | $6,671 | $236,532 | $50,852 | $185,680 |
| 2020 | $4,819 | $200,012 | $44,092 | $155,920 |
| 2019 | $5,274 | $184,092 | $44,092 | $140,000 |
| 2018 | $4,867 | $167,964 | $38,084 | $129,880 |
| 2017 | $4,710 | $161,876 | $36,076 | $125,800 |
| 2016 | $4,375 | $147,036 | $36,076 | $110,960 |
| 2015 | $4,045 | $136,276 | $36,076 | $100,200 |
| 2014 | -- | $124,716 | $36,076 | $88,640 |
| 2013 | -- | $119,032 | $0 | $0 |
Property History
| Date | Event | Price | List to Sale | Price per Sq Ft | Prior Sale |
|---|---|---|---|---|---|
| 11/20/2025 11/20/25 | For Sale | $1,400,000 | +161.4% | $300 / Sq Ft | |
| 05/22/2015 05/22/15 | Sold | $535,500 | -10.7% | $156 / Sq Ft | View Prior Sale |
| 04/22/2015 04/22/15 | Pending | -- | -- | -- | |
| 04/15/2015 04/15/15 | For Sale | $599,900 | -- | $174 / Sq Ft |
Purchase History
| Date | Type | Sale Price | Title Company |
|---|---|---|---|
| Limited Warranty Deed | $535,500 | -- | |
| Deed | $460,000 | -- | |
| Quit Claim Deed | -- | -- | |
| Quit Claim Deed | -- | -- |
Mortgage History
| Date | Status | Loan Amount | Loan Type |
|---|---|---|---|
| Open | $513,082 | VA | |
| Previous Owner | $368,000 | New Conventional | |
| Previous Owner | $60,000 | New Conventional | |
| Previous Owner | $330,000 | New Conventional |
Source: Georgia MLS
MLS Number: 10647440
APN: 04-06-01-008
- 395 W Mcintosh Rd
- 4101 W Ellis Rd
- 152 Carson Rd
- 0 W Mcintosh Rd Unit 10527676
- LOT 2 Mask Road - Hanner's Farm S
- 160 Carrington Ln
- 184 Quail Rd
- 116 Quail Ln
- 190 Gable Rd
- 911 Highway 85 Connector
- 531 Grant Rd
- 786 Highway 85 Connector
- 700 Camp Ground Rd
- 0 Hogan Rd Unit 10611382
- 423 Mask Rd
- 505 New Salem Rd
- 460 Mask Rd
- 0 Mask and Lynch Rd Unit 10611467
- 0 Grant Rd Unit 10544207
- 0 Grant Rd Unit 7598367
- 620 Tri County Rd
- 325 Camp Ground Rd
- 2366 Georgia 92
- 1861 Abbey Rd
- 1838 Abbey Rd
- 425 Audubon Cir
- 190 Redhaven Dr
- 162 Johnson St
- 204 Victoria Trace
- 15 Barnes St Unit 2A
- 30 Barnes St Unit 201
- 15 Main St Unit 2A
- 665 Tipperary Rd
- 661 Tipperary Rd
- 47 Matthews St
- 123 Galway Ln
- 375 Luther Bailey Rd
- 116 Pointe Ct
- 185 Shamrock Dr
- 100 Tudor Way







