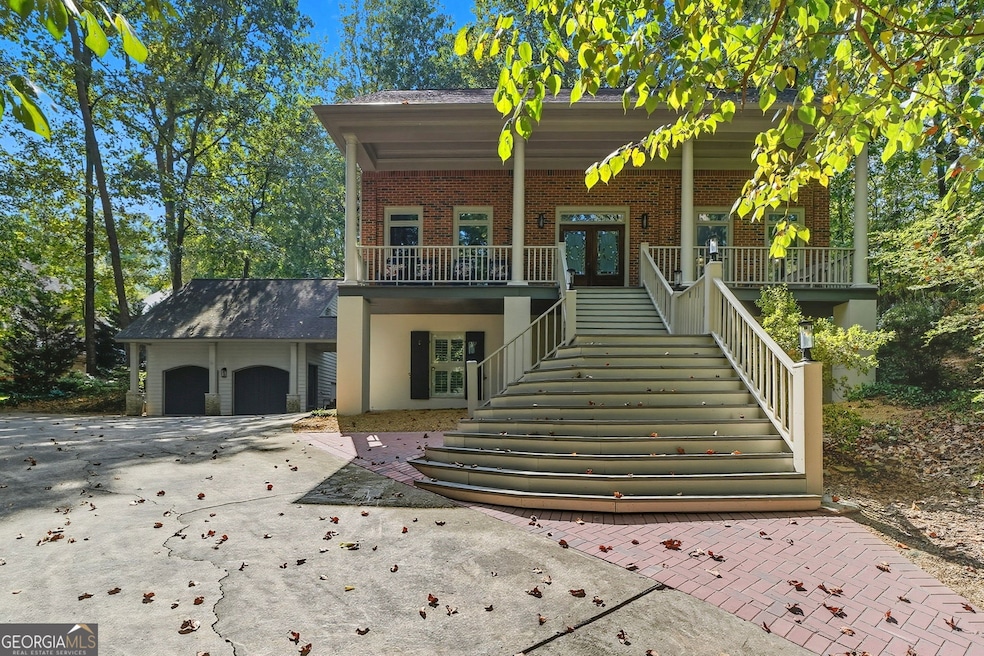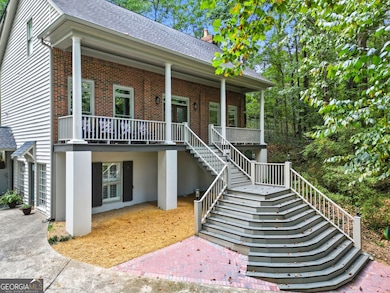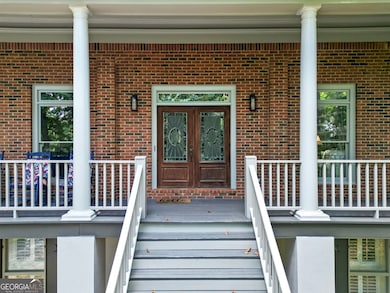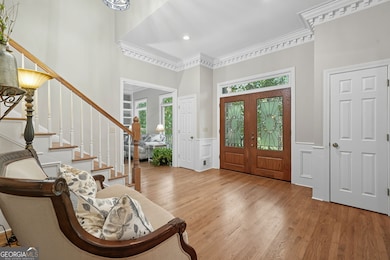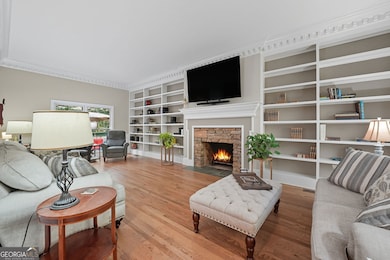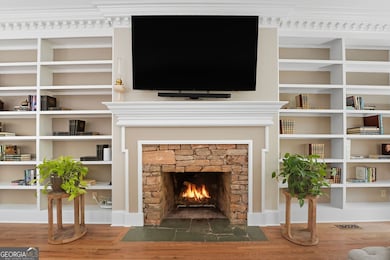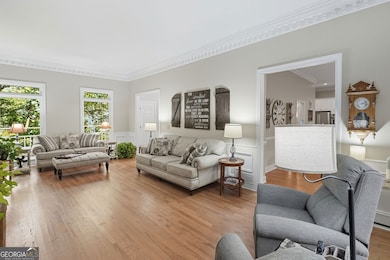130 Farm Hill Cir Roswell, GA 30075
Estimated payment $4,485/month
Highlights
- Home Theater
- Fireplace in Primary Bedroom
- Private Lot
- Roswell North Elementary School Rated A
- Seasonal View
- Traditional Architecture
About This Home
Unique 2-Story Home on a Private almost acre Wooded Oasis in sought after Roswell. Tucked away at the end of a long driveway, this beautifully maintained home offers privacy, charm, and plenty of upgrades. Step inside a spacious foyer that opens to a formal dining room and an oversized family room with a wall of custom built-in bookcases. The main level features refinished hardwood floors, while the upstairs boasts new hardwoods and the finished basement includes new durable LVP flooring. The updated kitchen is a chef's delight with white cabinetry, granite countertops, kitchen bar area, double ovens, and a sunny eat-in breakfast nook. The owner's suite is a true retreat with its own fireplace, walk-in closet, and spa-like bath with an additional walk-in closet and linen closet. Upstairs also includes a convenient laundry room and two secondary bedrooms connected by a Jack & Jill bath. The finished basement provides flexible living space with a media room, bedroom, full bath, and storage room. A garage apartment-ideal for future finishing or use as storage-adds even more potential. Enjoy outdoor living on the new brick patio surrounded by mature trees, with fresh exterior paint, new front entry steps, 2 newer HVAC's (replaced in 2022), leaf guard system, and a newer roof replaced in 2016 with 30-year architectural shingles for peace of mind. Neutral paint throughout makes this home truly move-in ready. Located in the sought-after Roswell High School district and just minutes from shopping, dining, and everyday conveniences-this property offers both lifestyle and location!
Listing Agent
RE/MAX Town & Country Brokerage Phone: 770-335-2342 License #219993 Listed on: 09/19/2025

Home Details
Home Type
- Single Family
Est. Annual Taxes
- $6,389
Year Built
- Built in 1989
Lot Details
- 0.81 Acre Lot
- Private Lot
Home Design
- Traditional Architecture
- Brick Exterior Construction
- Composition Roof
- Wood Siding
Interior Spaces
- 2-Story Property
- Bookcases
- High Ceiling
- Ceiling Fan
- Entrance Foyer
- Family Room with Fireplace
- 2 Fireplaces
- Formal Dining Room
- Home Theater
- Bonus Room
- Seasonal Views
Kitchen
- Breakfast Area or Nook
- Breakfast Bar
- Built-In Double Oven
- Microwave
- Ice Maker
- Dishwasher
- Stainless Steel Appliances
- Solid Surface Countertops
- Disposal
Flooring
- Wood
- Tile
Bedrooms and Bathrooms
- Fireplace in Primary Bedroom
- Walk-In Closet
- Double Vanity
- Soaking Tub
- Bathtub Includes Tile Surround
- Separate Shower
Laundry
- Laundry Room
- Laundry on upper level
Finished Basement
- Basement Fills Entire Space Under The House
- Interior and Exterior Basement Entry
- Finished Basement Bathroom
- Natural lighting in basement
Home Security
- Open Access
- Fire and Smoke Detector
Parking
- Garage
- Parking Storage or Cabinetry
- Garage Door Opener
Outdoor Features
- Patio
- Porch
Schools
- Roswell North Elementary School
- Crabapple Middle School
- Roswell High School
Utilities
- Forced Air Zoned Heating and Cooling System
- Heating System Uses Natural Gas
- Underground Utilities
- Gas Water Heater
- High Speed Internet
- Phone Available
- Cable TV Available
Community Details
- No Home Owners Association
- Habersham Woods Subdivision
Listing and Financial Details
- Legal Lot and Block 4A / B
Map
Home Values in the Area
Average Home Value in this Area
Tax History
| Year | Tax Paid | Tax Assessment Tax Assessment Total Assessment is a certain percentage of the fair market value that is determined by local assessors to be the total taxable value of land and additions on the property. | Land | Improvement |
|---|---|---|---|---|
| 2025 | $653 | $181,000 | $25,520 | $155,480 |
| 2023 | $5,807 | $205,720 | $41,160 | $164,560 |
| 2022 | $2,734 | $188,760 | $34,800 | $153,960 |
| 2021 | $3,224 | $153,800 | $21,560 | $132,240 |
| 2020 | $3,271 | $139,680 | $32,640 | $107,040 |
| 2019 | $518 | $137,240 | $32,080 | $105,160 |
| 2018 | $3,257 | $134,000 | $31,320 | $102,680 |
| 2017 | $2,527 | $98,560 | $20,280 | $78,280 |
| 2016 | $2,526 | $98,560 | $20,280 | $78,280 |
| 2015 | $3,074 | $98,560 | $20,280 | $78,280 |
| 2014 | $1,921 | $75,400 | $15,520 | $59,880 |
Property History
| Date | Event | Price | List to Sale | Price per Sq Ft |
|---|---|---|---|---|
| 10/13/2025 10/13/25 | Price Changed | $750,000 | -4.9% | $217 / Sq Ft |
| 09/19/2025 09/19/25 | For Sale | $788,500 | -- | $228 / Sq Ft |
Purchase History
| Date | Type | Sale Price | Title Company |
|---|---|---|---|
| Deed | $296,300 | -- | |
| Deed | $340,000 | -- | |
| Quit Claim Deed | -- | -- |
Mortgage History
| Date | Status | Loan Amount | Loan Type |
|---|---|---|---|
| Open | $290,932 | FHA | |
| Previous Owner | $272,000 | New Conventional | |
| Previous Owner | $127,400 | New Conventional |
Source: Georgia MLS
MLS Number: 10609424
APN: 12-1713-0329-047-6
- 345 Pine Grove Rd
- 330 Lake Crest Dr
- 1720 Ridgefield Dr
- 1330 Land O Lakes Dr
- 190 Thompson Place
- 110 Boulder Dr
- 88 Barrington Oaks Ridge
- 1180 Canton St Unit 2C1
- 1180 Canton St Unit 2B
- 1180 Canton St Unit 2B2
- 1180 Canton St
- 1055 Alpharetta
- 3000 Forrest Walk
- 527 Warm Springs Cir
- 524 Warm Springs Cir Unit Roswell Springs
- 165 Kiveton Park Dr
- 10565 Shallowford Rd
- 1806 Liberty Ln Unit 125
- 100 Chattahoochee Cir
- 1275 Pine Valley Ct
