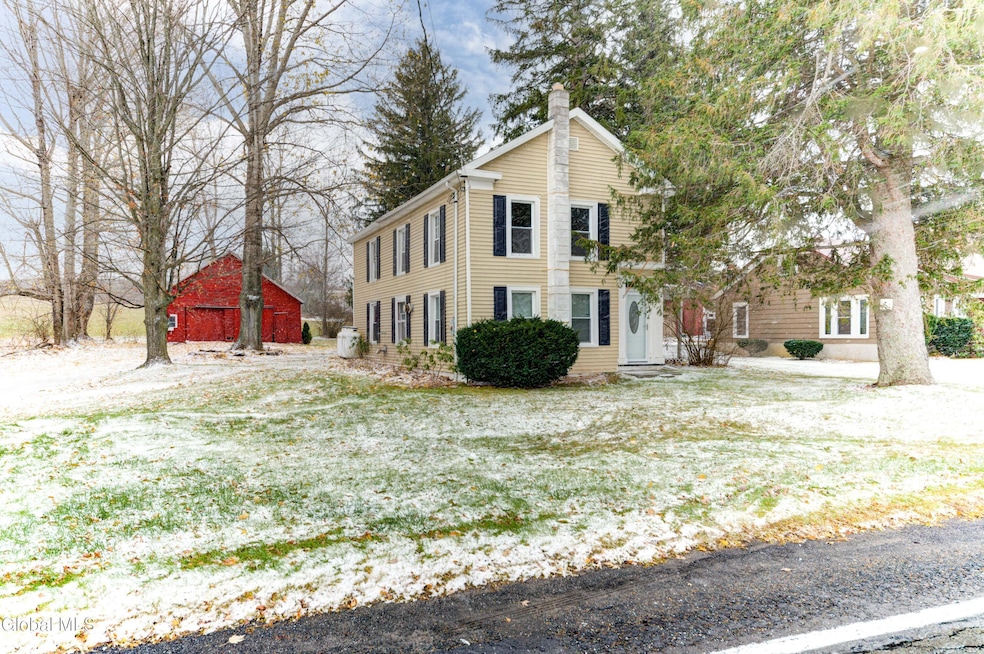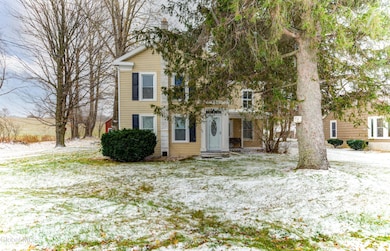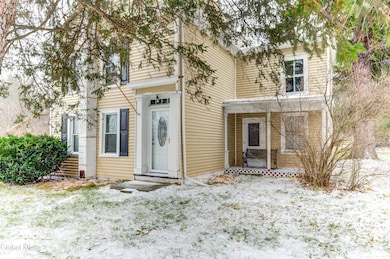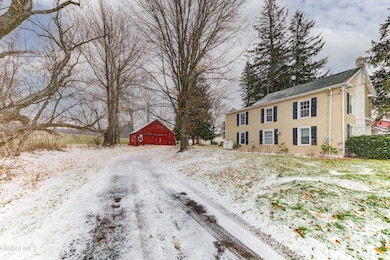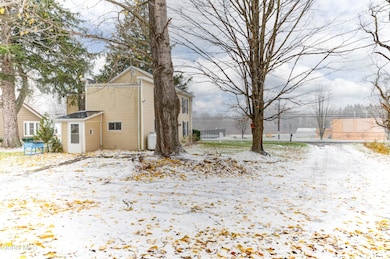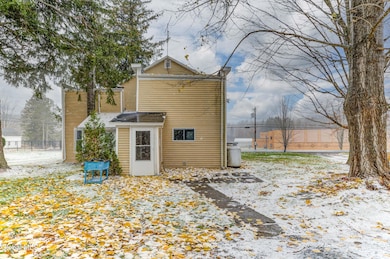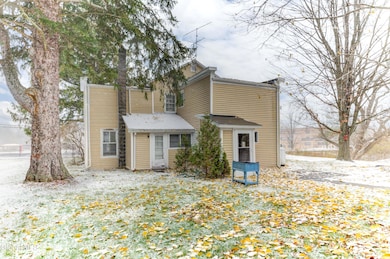130 France St Sharon Springs, NY 13459
Estimated payment $1,174/month
Highlights
- Hot Property
- Deck
- Mud Room
- Barn
- Traditional Architecture
- No HOA
About This Home
Charming Country Farmhouse in Historic Sharon Springs!
Welcome home to this spacious and inviting three-bedroom, one-and-a-half-bath farmhouse offering nearly 1,700 square feet of comfortable living space. Step inside to find a large eat-in kitchen, a formal dining room, and a cozy living room perfect for relaxing or entertaining. The first-floor office provides flexibility for work or study. Recently freshly painted with some new flooring throughout, this home blends historic character with modern updates. Enjoy the warmth of a pellet stove during cooler months and take in the outdoors from your large yard or back deck—ideal for gatherings and summer evenings. A detached 28 × 30 barn/garage offers excellent storage, workshop, or hobby space. Conveniently located within walking distance to the school and all the charm of Sharon Springs village. A wonderful opportunity to own a classic country home in a picturesque small-town setting!
Home Details
Home Type
- Single Family
Est. Annual Taxes
- $3,351
Year Built
- Built in 1860
Lot Details
- 0.6 Acre Lot
- Landscaped
- Level Lot
Parking
- 2 Car Garage
Home Design
- Traditional Architecture
- Stone Foundation
- Vinyl Siding
- Asphalt
Interior Spaces
- 1,672 Sq Ft Home
- Mud Room
- Living Room
- Dining Room
- Home Office
- Basement Fills Entire Space Under The House
Kitchen
- Eat-In Kitchen
- Range
- Dishwasher
Flooring
- Carpet
- Vinyl
Bedrooms and Bathrooms
- 3 Bedrooms
- Bathroom on Main Level
Laundry
- Laundry on main level
- Washer and Dryer
Utilities
- No Cooling
- Forced Air Heating System
Additional Features
- Deck
- Barn
Community Details
- No Home Owners Association
Listing and Financial Details
- Legal Lot and Block 3.001 / 1
- Assessor Parcel Number 434601 11.5-1-3.1
Map
Home Values in the Area
Average Home Value in this Area
Tax History
| Year | Tax Paid | Tax Assessment Tax Assessment Total Assessment is a certain percentage of the fair market value that is determined by local assessors to be the total taxable value of land and additions on the property. | Land | Improvement |
|---|---|---|---|---|
| 2024 | $3,548 | $64,300 | $15,300 | $49,000 |
| 2023 | $3,167 | $64,300 | $15,300 | $49,000 |
| 2022 | $3,196 | $64,300 | $15,300 | $49,000 |
| 2021 | $3,217 | $64,300 | $15,300 | $49,000 |
| 2020 | $2,693 | $64,300 | $15,300 | $49,000 |
| 2019 | $3,533 | $64,300 | $15,300 | $49,000 |
| 2018 | $3,533 | $64,300 | $15,300 | $49,000 |
| 2017 | $3,123 | $64,300 | $15,300 | $49,000 |
| 2016 | $3,147 | $64,300 | $15,300 | $49,000 |
| 2015 | -- | $64,300 | $15,300 | $49,000 |
| 2014 | -- | $64,300 | $15,300 | $49,000 |
Property History
| Date | Event | Price | List to Sale | Price per Sq Ft | Prior Sale |
|---|---|---|---|---|---|
| 11/12/2025 11/12/25 | For Sale | $169,900 | +30.8% | $102 / Sq Ft | |
| 03/23/2021 03/23/21 | Sold | $129,900 | 0.0% | $78 / Sq Ft | View Prior Sale |
| 01/12/2021 01/12/21 | Pending | -- | -- | -- | |
| 12/31/2020 12/31/20 | For Sale | $129,900 | +140.6% | $78 / Sq Ft | |
| 07/30/2013 07/30/13 | Sold | $54,000 | -21.7% | $45 / Sq Ft | View Prior Sale |
| 02/24/2013 02/24/13 | Pending | -- | -- | -- | |
| 09/11/2012 09/11/12 | For Sale | $69,000 | +34.0% | $58 / Sq Ft | |
| 03/29/2012 03/29/12 | Sold | $51,500 | -14.2% | $43 / Sq Ft | View Prior Sale |
| 03/02/2012 03/02/12 | Pending | -- | -- | -- | |
| 09/15/2011 09/15/11 | For Sale | $60,000 | -- | $50 / Sq Ft |
Purchase History
| Date | Type | Sale Price | Title Company |
|---|---|---|---|
| Warranty Deed | $129,900 | None Available | |
| Deed | $54,000 | Parshall & West | |
| Deed | $51,500 | Roger Mallery | |
| Interfamily Deed Transfer | -- | Michael Lynch |
Mortgage History
| Date | Status | Loan Amount | Loan Type |
|---|---|---|---|
| Open | $127,546 | FHA | |
| Previous Owner | $55,102 | Purchase Money Mortgage |
Source: Global MLS
MLS Number: 202529437
APN: 434601-011-005-0001-003-001-0000
- 542 Highway Route 20
- 515 Highway Route 20
- 183 Main St
- 105 Division St
- 198 Main St
- 114 Washington St
- 110 Center St
- 135 Willow St
- 571 Chestnut St
- 7119 State Route 10
- 637 Chestnut St
- 114 Jones Rd
- 7835 New York 10
- 190 Button St
- 312 Maring Rd
- 7715 U S 20
- 7715 US Highway 20
- 366 Button St
- 631 Latimer Hill Rd
- 331 Macphail Rd
- 236 N Grand St
- 573 Main St
- 573 Main St
- 207 E Main St Unit 1
- 277 Red Tail Ridge
- 3646 Ny-145 Unit 1 Bedroom Apartment
- 27 Church St
- 12 Linden Ave
- 217 Meade Rd
- 832 W Fulton Rd
- 590 County Highway 26 Unit B
- 140 Wells Ave Unit 3
- 129 Mt Path Unit 26
- 7383 New York 28
- 62 Moreland St
- 588 County Highway 142
- 22 Lexington Ave
- 79 Park St Unit 2
- 112 Mountain View Ln
- 107 Mountain View Ln
