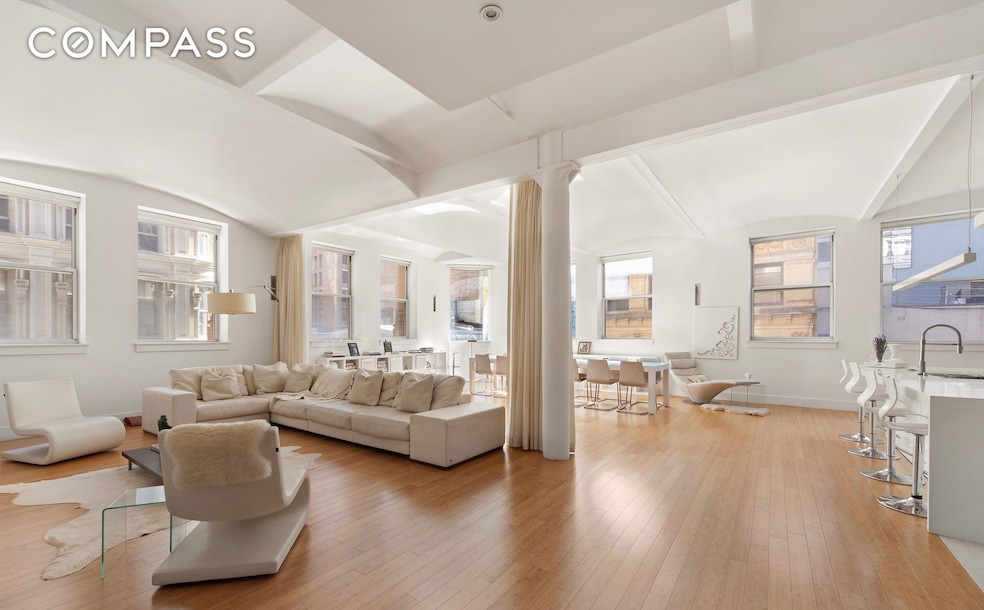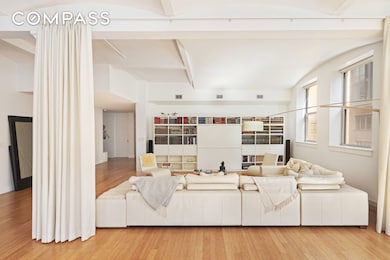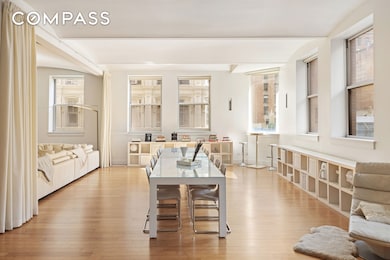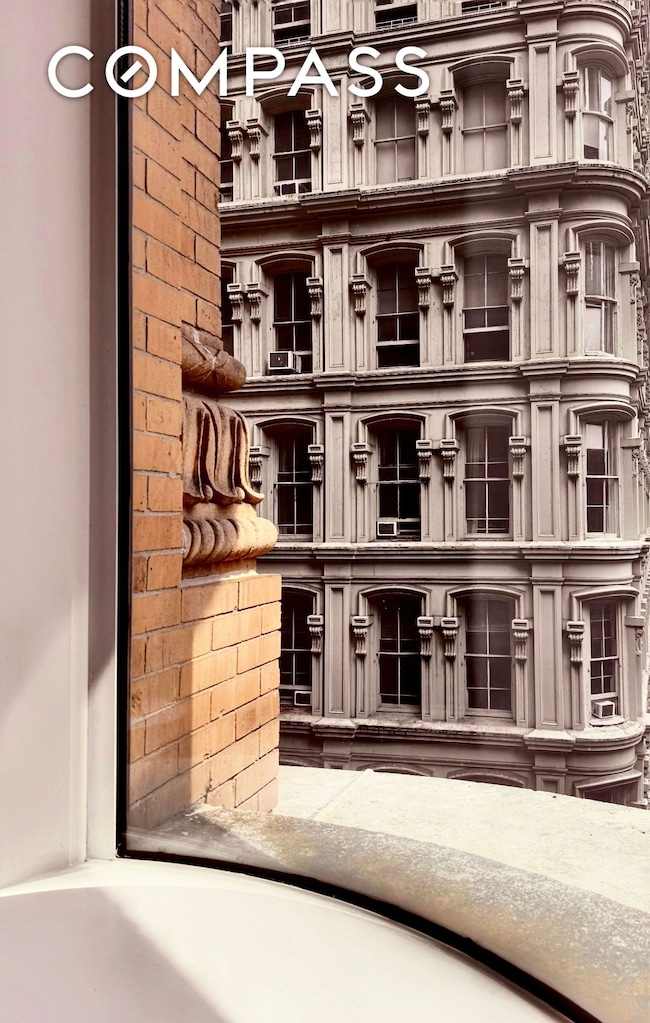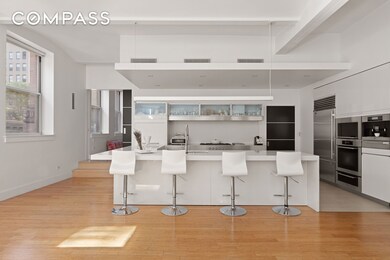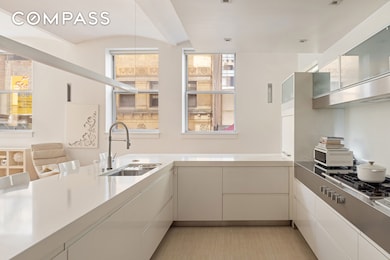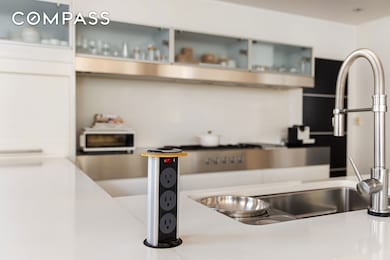130 Fulton St Unit 5B New York, NY 10038
Financial District NeighborhoodEstimated payment $24,145/month
Highlights
- City View
- 1-minute walk to Fulton Street (J,M,Z Line)
- High Ceiling
- P.S. 397 Spruce Street School Rated A
- Wood Flooring
- 3-minute walk to DeLury Square
About This Home
A Masterpiece in the historic Seaport District: 2,753 Sq. Ft. of Modern Elegance Encompassing 2,753 square feet of masterfully reimagined interiors, this three-bedroom, three-and-a-half-bathroom residence is a triumph of design and proportion, where 12-foot vaulted barrel ceilings and walls of oversized windows evoke the grandeur of the building’s industrial heritage while ushering in streams of eastern and northern light. Every detail has been executed with an uncompromising commitment to artistry, luxury, and refinement. The grand living area sets the tone for the home, offering generous proportions ideal for both intimate gatherings and large-scale entertaining. Sunlight pours across the bamboo floors, accentuating the sense of space and warmth. At its heart, the residence offers an Arclinea Italian kitchen of breathtaking scale and precision—anchored by a monumental 20-foot Caesarstone worktop, three inches thick, a centerpiece as functional as it is stunning. The kitchen is outfitted with an elite suite of appliances, including a 36" Sub-Zero refrigerator, Sub-Zero beverage center, Gaggenau five-burner cooktop with built-in electric grill, and Miele wall oven, warming drawer, dishwasher, and integrated coffee system. A Delta touchless faucet and Franke sink, complete with cutting board, colander, and compost bin, reflect the obsessive attention to detail that elevates the everyday into the extraordinary. The primary suite is conceived as a sanctuary of calm, defined by generous custom closets and a spa-inspired bathroom. Here, Dornbracht fixtures, an 18-inch rain shower, a Philippe Starck for Duravit toilet, Artemide Talo sconces, and a heated towel warmer compose an atmosphere of indulgence and repose. Two additional bedrooms extend the home’s versatility. The second bedroom, curated as a refined study/library, features dramatic wall-to-ceiling Rakk shelving, six Artemide Talo suspension lights, and textured 3D Iconic Panels. The third bedroom offers its own en-suite bathroom, with a TOTO Washlet and Hansgrohe rain shower creating an experience of private luxury. A wealth of intelligent storage solutions—including a dedicated storage room, kitchen pantry, luggage compartments, and large overhead cabinetry—ensures elegant order. Additional amenities include central HVAC, an in-unit washer and dryer, and a powder room rendered with understated sophistication. Once an iconic industrial landmark, 130 Fulton Street has been artfully transformed into boutique condominiums, marrying architectural authenticity with modern convenience. Residents enjoy part-time doorman service, a fitness center, and a rooftop terrace offering sweeping vistas of Manhattan’s ever-evolving skyline. Set within the historic Seaport District, moments from City Hall, this home is surrounded by cobblestone streets, world-class dining, luxury retail, and cultural destinations. From EATALY and Le District to Brookfield Place, Westfield, the iPic Theater, and the Perelman Performing Arts Center, the neighborhood is both a culinary playground and a cultural hub. With immediate access to the Fulton Transit Center, major subway lines, PATH trains, and the Wall Street Ferry Terminal, connectivity is effortless. This residence is more than a home—it is a statement of style, sophistication, and unparalleled living in one of New York’s most dynamic neighborhoods. There is an assessment of $2,359/mo through December 2026.
Property Details
Home Type
- Condominium
Est. Annual Taxes
- $42,912
Year Built
- Built in 1900
HOA Fees
- $3,398 Monthly HOA Fees
Home Design
- Entry on the 5th floor
Interior Spaces
- 2,753 Sq Ft Home
- Built-In Features
- High Ceiling
- Recessed Lighting
- Window Treatments
- Wood Flooring
- City Views
- Laundry in unit
Kitchen
- Eat-In Kitchen
- Gas Cooktop
- Dishwasher
Bedrooms and Bathrooms
- 3 Bedrooms
- Double Vanity
Utilities
- Central Heating and Cooling System
Listing and Financial Details
- Legal Lot and Block 1206 / 00079
Community Details
Overview
- 21 Units
- Financial District Subdivision
- 13-Story Property
Additional Features
- Elevator
- Security Guard
Map
Home Values in the Area
Average Home Value in this Area
Tax History
| Year | Tax Paid | Tax Assessment Tax Assessment Total Assessment is a certain percentage of the fair market value that is determined by local assessors to be the total taxable value of land and additions on the property. | Land | Improvement |
|---|---|---|---|---|
| 2025 | $51,779 | $418,337 | $81,548 | $336,789 |
| 2024 | $51,779 | $416,489 | $81,548 | $334,941 |
| 2023 | $42,633 | $423,587 | $81,548 | $342,039 |
| 2022 | $39,914 | $398,845 | $81,548 | $317,297 |
| 2021 | $48,624 | $398,838 | $81,548 | $317,290 |
| 2020 | $53,814 | $441,758 | $81,548 | $360,210 |
| 2019 | $49,402 | $431,822 | $81,548 | $350,274 |
| 2018 | $52,708 | $455,246 | $81,548 | $373,698 |
| 2017 | $46,167 | $434,787 | $81,548 | $353,239 |
| 2016 | $41,003 | $454,872 | $81,548 | $373,324 |
| 2015 | -- | $393,843 | $81,548 | $312,295 |
| 2014 | -- | $370,848 | $81,548 | $289,300 |
Property History
| Date | Event | Price | List to Sale | Price per Sq Ft |
|---|---|---|---|---|
| 09/23/2025 09/23/25 | For Sale | $3,258,000 | -- | $1,183 / Sq Ft |
Purchase History
| Date | Type | Sale Price | Title Company |
|---|---|---|---|
| Deed | $1,960,000 | -- | |
| Deed | $1,960,000 | -- |
Mortgage History
| Date | Status | Loan Amount | Loan Type |
|---|---|---|---|
| Open | $1,274,000 | Purchase Money Mortgage | |
| Closed | $1,274,000 | Purchase Money Mortgage |
Source: Real Estate Board of New York (REBNY)
MLS Number: RLS20050367
APN: 0079-1206
- 130 Fulton St Unit 12A
- 130 Fulton St Unit 11B
- 71 Nassau St Unit 6B
- 71 Nassau St Unit 3-B
- 71 Nassau St Unit PHB
- 65 Nassau St Unit 7B
- 65 Nassau St Unit 8A
- 119 Fulton St Unit 5B
- 111 Fulton St Unit 808
- 111 Fulton St Unit PH111
- 111 Fulton St Unit 309
- 111 Fulton St Unit 424
- 111 Fulton St Unit 521
- 111 Fulton St Unit 308
- 111 Fulton St Unit 318
- 111 Fulton St Unit 714
- 176 Broadway Unit 3C
- 176 Broadway Unit 12E
- 25 Park Row Unit 29A
- 25 Park Row Unit 27B
- 130 Fulton St Unit 23L
- 144 Fulton St Unit 4
- 20 John St
- 20 John St
- 15 Park Row Unit FL12-ID1431
- 111 Fulton St Unit 323
- 111 Fulton St Unit PH209
- 15 Park Row Unit 7O
- 15 Park Row Unit 16H
- 15 Park Row Unit 5-F2
- 15 Park Row Unit 10E1
- 15 Park Row Unit 3M
- 15 Park Row Unit 5-N
- 15 Park Row Unit 15G
- 15 Park Row Unit 23N
- 15 Park Row Unit 4-C
- 176 Broadway Unit 10l
- 102 Fulton St
- 102 Fulton St Unit 6-D
- 102 Fulton St Unit 12-T
