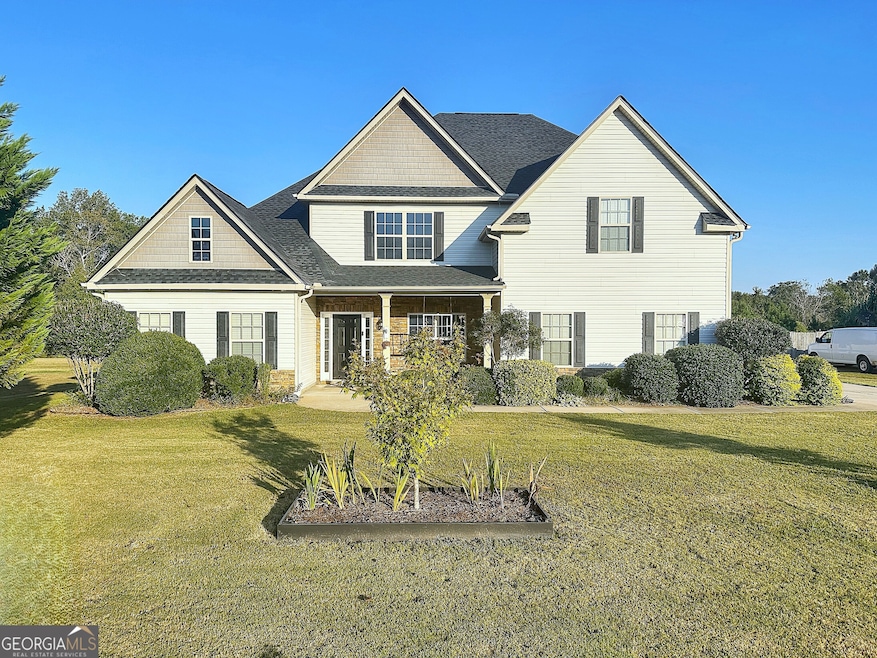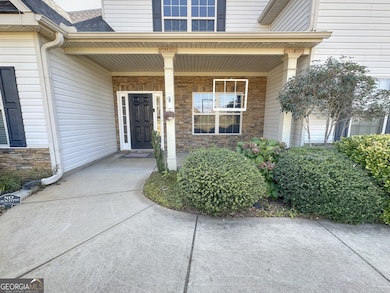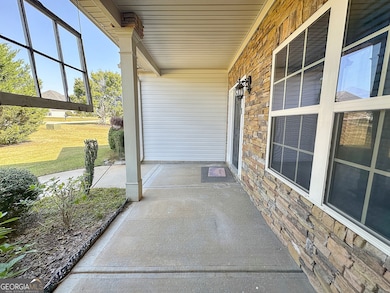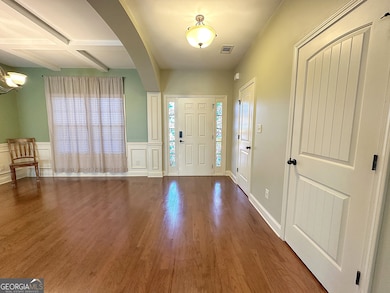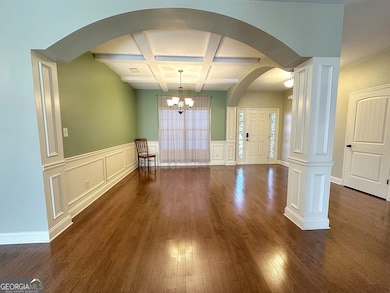130 Hamilton Lake Dr Lagrange, GA 30241
Estimated payment $2,438/month
Highlights
- Community Lake
- Traditional Architecture
- Main Floor Primary Bedroom
- Vaulted Ceiling
- Wood Flooring
- Bonus Room
About This Home
Welcome to 130 Hamilton Lake Drive, a stunning home that blends comfort, style, and modern updates in the highly sought-after Rosemont School District. This home features a new roof (2023) and upstairs HVAC (2021), giving buyers peace of mind for years to come. Step inside to find a chef's kitchen with pantry, perfect for meal prep and entertaining, accented by an elegant arched openings into the dining area. The spacious living room boasts a cozy fireplace and soaring vaulted ceilings, creating a warm yet open atmosphere. The massive master suite on the MAIN LEVEL is a true retreat, complete with a private sitting area, tray ceilings, and a luxurious master bath with double vanities, soaking tub, step-in shower, and a walk-in closet that must be seen to be believed. Upstairs offers even more living space with a huge family/bonus room, plus three additional bedrooms and a full bath-perfect for family, friends or guests. Outdoor living is just as impressive, with a large fenced backyard, outbuilding, and plenty of room for entertaining, pets, or play. The two-car garage also includes an electric car charging plug, making this home future-ready. Located in a beautiful neighborhood, this property has the perfect balance of charm, function, and location. Don't miss the opportunity to make this your forever home!
Home Details
Home Type
- Single Family
Est. Annual Taxes
- $3,959
Year Built
- Built in 2012
Lot Details
- 0.75 Acre Lot
- Back Yard Fenced
- Level Lot
Home Design
- Traditional Architecture
- Composition Roof
- Aluminum Siding
- Vinyl Siding
Interior Spaces
- 3,348 Sq Ft Home
- 2-Story Property
- Vaulted Ceiling
- Factory Built Fireplace
- Family Room
- Bonus Room
Kitchen
- Oven or Range
- Microwave
- Dishwasher
Flooring
- Wood
- Carpet
Bedrooms and Bathrooms
- 4 Bedrooms | 1 Primary Bedroom on Main
- Walk-In Closet
- Double Vanity
- Soaking Tub
- Separate Shower
Laundry
- Laundry in Hall
- Dryer
- Washer
Parking
- 2 Car Garage
- Parking Accessed On Kitchen Level
- Garage Door Opener
Schools
- Rosemont Elementary School
- Long Cane Middle School
- Troup County High School
Utilities
- Central Heating and Cooling System
- Septic Tank
- High Speed Internet
- Cable TV Available
Additional Features
- Energy-Efficient Windows
- Outbuilding
Community Details
- No Home Owners Association
- Hamilton Lake Subdivision
- Electric Vehicle Charging Station
- Community Lake
Map
Home Values in the Area
Average Home Value in this Area
Tax History
| Year | Tax Paid | Tax Assessment Tax Assessment Total Assessment is a certain percentage of the fair market value that is determined by local assessors to be the total taxable value of land and additions on the property. | Land | Improvement |
|---|---|---|---|---|
| 2024 | $768 | $145,160 | $12,000 | $133,160 |
| 2023 | $874 | $142,040 | $10,000 | $132,040 |
| 2022 | $398 | $131,760 | $10,000 | $121,760 |
| 2021 | $3,029 | $100,440 | $10,000 | $90,440 |
| 2020 | $3,029 | $100,440 | $10,000 | $90,440 |
| 2019 | $2,939 | $97,440 | $8,000 | $89,440 |
| 2018 | $2,804 | $92,960 | $8,000 | $84,960 |
| 2017 | $2,804 | $92,960 | $8,000 | $84,960 |
| 2016 | $2,496 | $82,760 | $7,122 | $75,638 |
| 2015 | $2,749 | $92,968 | $8,000 | $84,968 |
| 2014 | $2,483 | $84,024 | $8,000 | $76,024 |
| 2013 | -- | $85,014 | $8,000 | $77,014 |
Property History
| Date | Event | Price | List to Sale | Price per Sq Ft | Prior Sale |
|---|---|---|---|---|---|
| 09/16/2025 09/16/25 | For Sale | $399,900 | +93.3% | $119 / Sq Ft | |
| 06/04/2015 06/04/15 | Sold | $206,900 | -1.4% | $62 / Sq Ft | View Prior Sale |
| 05/08/2015 05/08/15 | Pending | -- | -- | -- | |
| 04/24/2015 04/24/15 | For Sale | $209,900 | -- | $63 / Sq Ft |
Purchase History
| Date | Type | Sale Price | Title Company |
|---|---|---|---|
| Warranty Deed | -- | -- | |
| Warranty Deed | $290,000 | -- | |
| Warranty Deed | $206,900 | -- | |
| Warranty Deed | $161,777 | -- | |
| Foreclosure Deed | -- | -- | |
| Warranty Deed | $225,000 | -- | |
| Warranty Deed | -- | -- |
Mortgage History
| Date | Status | Loan Amount | Loan Type |
|---|---|---|---|
| Open | $296,670 | VA | |
| Closed | $296,670 | VA | |
| Previous Owner | $165,520 | New Conventional | |
| Previous Owner | $5,000,000 | New Conventional | |
| Previous Owner | $219,296 | FHA |
Source: Georgia MLS
MLS Number: 10606238
APN: 037-3-000-080
- 138 Hamilton Lake Dr
- 24 Bartley Rd
- 137 Robertson Rd
- 3691 Hamilton Rd
- 2851 & 2891 Hamilton Rd
- 670 Lower Big Springs Rd
- 250 Wilcox Rd
- 37 Lake Dr
- 3919 Hamilton Rd Unit LOT 1
- 11.59+/- AC Hunt Rd
- 553 Lago Ct
- 517 Lago Ct
- 557 Lago Ct
- 501 Lago Ct
- 737 John Lovelace Rd
- 379 Linman Dr
- 329 Linman Dr
- 504 Bryant Lake Blvd
- Cypress Plan at Bryant Lake - Silverton Townhomes at Bryant Lake
- Maple Plan at Bryant Lake - Silverton Townhomes at Bryant Lake
- 517 Lago Ct
- 1801 Hamilton Rd
- 1705 Hamilton Rd
- 1300 S Davis Rd
- 1105 S Davis Rd
- 100 Cross Creek Dr
- 129 Royal Ct
- 154 Pine Cir
- 1411 Juniper St
- 818 Truitt Ave
- 1000 3rd Ave
- 920 Greenville St
- 914 Greenville St
- 710 Greenville St
- 105 Gardenia Ln Unit 105A
- 105 Gardenia Ln Unit 105B
- 103 Gardenia Ln
- 615 Arthur St
- 510 Alford St Unit 510B
- 709 Jefferson St
