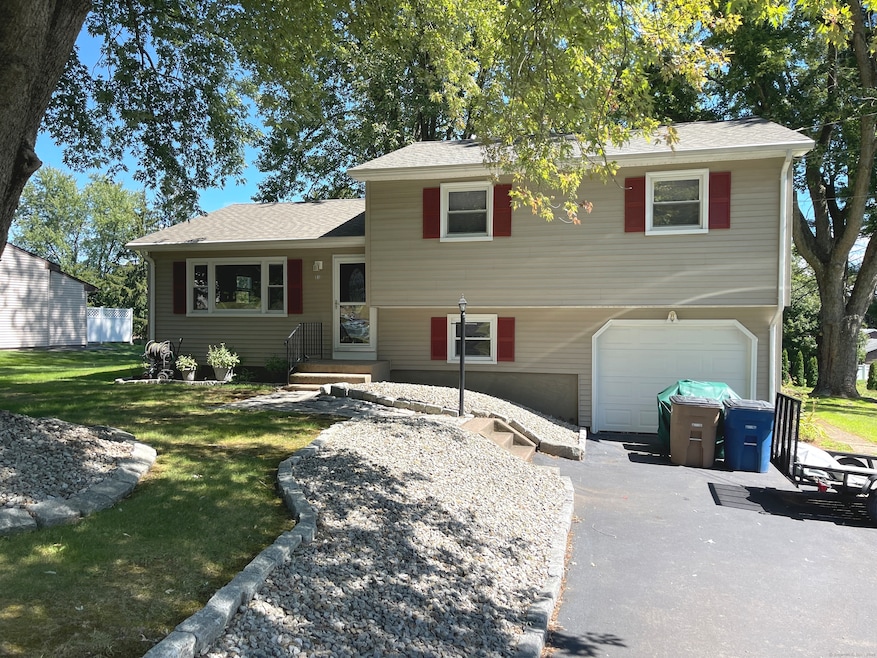
130 Hany Ln Vernon Rockville, CT 06066
North Vernon NeighborhoodEstimated payment $2,524/month
Highlights
- Popular Property
- Shed
- Hot Water Circulator
- Thermal Windows
- Programmable Thermostat
- Hot Water Heating System
About This Home
Location, location, location!!! Move right into this beautiful Vernon home nestled in the Skinner Road school neighborhood! The owner has lovingly maintained and improved this home over the years, updating the kitchen, installing replacement windows, a new roof, and recent driveway. The main level includes a spacious living room, dining room, and updated kitchen. The upper level contains a full bathroom, 3 bedrooms including the primary bedroom with a half bathroom and two closets. The lower level offers a family room and a walk-out basement. There is ample storage in the lower level basement. Front to back one car garage has plenty of space for your car and toys!
Home Details
Home Type
- Single Family
Est. Annual Taxes
- $5,495
Year Built
- Built in 1962
Lot Details
- 0.48 Acre Lot
- Property is zoned R-22
Parking
- 1 Car Garage
Home Design
- Split Level Home
- Concrete Foundation
- Frame Construction
- Asphalt Shingled Roof
- Vinyl Siding
Interior Spaces
- Thermal Windows
- Basement Fills Entire Space Under The House
Kitchen
- Electric Range
- Disposal
Bedrooms and Bathrooms
- 3 Bedrooms
Laundry
- Laundry on lower level
- Electric Dryer
- Washer
Outdoor Features
- Shed
Schools
- Skinner Road Elementary School
- Rockville High School
Utilities
- Window Unit Cooling System
- Hot Water Heating System
- Heating System Uses Oil
- Programmable Thermostat
- Hot Water Circulator
- Fuel Tank Located in Basement
Community Details
- Skinner Road Subdivision
Listing and Financial Details
- Assessor Parcel Number 2359027
Map
Home Values in the Area
Average Home Value in this Area
Tax History
| Year | Tax Paid | Tax Assessment Tax Assessment Total Assessment is a certain percentage of the fair market value that is determined by local assessors to be the total taxable value of land and additions on the property. | Land | Improvement |
|---|---|---|---|---|
| 2024 | $5,342 | $152,250 | $46,980 | $105,270 |
| 2023 | $5,084 | $152,250 | $46,980 | $105,270 |
| 2022 | $5,084 | $152,250 | $46,980 | $105,270 |
| 2021 | $5,033 | $127,010 | $45,720 | $81,290 |
| 2020 | $5,033 | $127,010 | $45,720 | $81,290 |
| 2019 | $5,033 | $127,010 | $45,720 | $81,290 |
| 2018 | $5,033 | $127,010 | $45,720 | $81,290 |
| 2017 | $4,917 | $127,010 | $45,720 | $81,290 |
| 2016 | $5,048 | $132,730 | $53,420 | $79,310 |
| 2015 | $4,899 | $132,730 | $53,420 | $79,310 |
| 2014 | $4,793 | $132,730 | $53,420 | $79,310 |
Property History
| Date | Event | Price | Change | Sq Ft Price |
|---|---|---|---|---|
| 08/27/2025 08/27/25 | For Sale | $379,900 | -- | $235 / Sq Ft |
Purchase History
| Date | Type | Sale Price | Title Company |
|---|---|---|---|
| Quit Claim Deed | -- | None Available | |
| Warranty Deed | $143,000 | -- | |
| Foreclosure Deed | -- | -- | |
| Warranty Deed | $229,900 | -- |
Mortgage History
| Date | Status | Loan Amount | Loan Type |
|---|---|---|---|
| Previous Owner | $122,765 | Purchase Money Mortgage | |
| Previous Owner | $229,900 | Purchase Money Mortgage |
Similar Homes in Vernon Rockville, CT
Source: SmartMLS
MLS Number: 24122310
APN: VERN-000005-000001F-000006
- 155 New Marker Rd
- 27 Gerald Dr
- 33 New Marker Rd
- 4 John Dr
- 4 Shady Brook Ln Unit 4
- 126 Gerald Dr
- 23 Debbie Dr
- 85 Old Town Rd Unit 43
- 107 Trumbull Ln
- 8 Field Dr
- 1 Abbott Rd Unit 49
- 1 Abbott Rd Unit 124
- 201 Regan Rd Unit 2B
- 343 Merline Rd
- 22 Range Hill Dr
- 60 Old Town Rd Unit 125
- 60 Old Town Rd Unit 32
- 113 Regan Rd
- 80 Range Hill Dr
- 3 Ketchbrook Ln
- 655 Talcottville Rd
- 655 Talcottville Rd
- 695 Talcottville Rd
- 4 Loveland Hill Rd Unit L
- 2 Loveland Hill Rd Unit H3
- 401-91 Tallcottvile Rd
- 60 Old Town Rd 204 Unit c/o 217DRT LLC
- 60 Old Town Rd Unit c/o 217DRT LLC
- 75 Hockanum Blvd
- 70 Old Town Rd Unit 306
- 2 Trail Run
- 94 West St
- 17 Regan St
- 14 Highland Ave
- 6 Morrison St
- 53 Morrison St Unit 4
- 16 Maple St Unit 11
- 131 Union St
- 155 W Main St
- 84 Village St Unit 2






