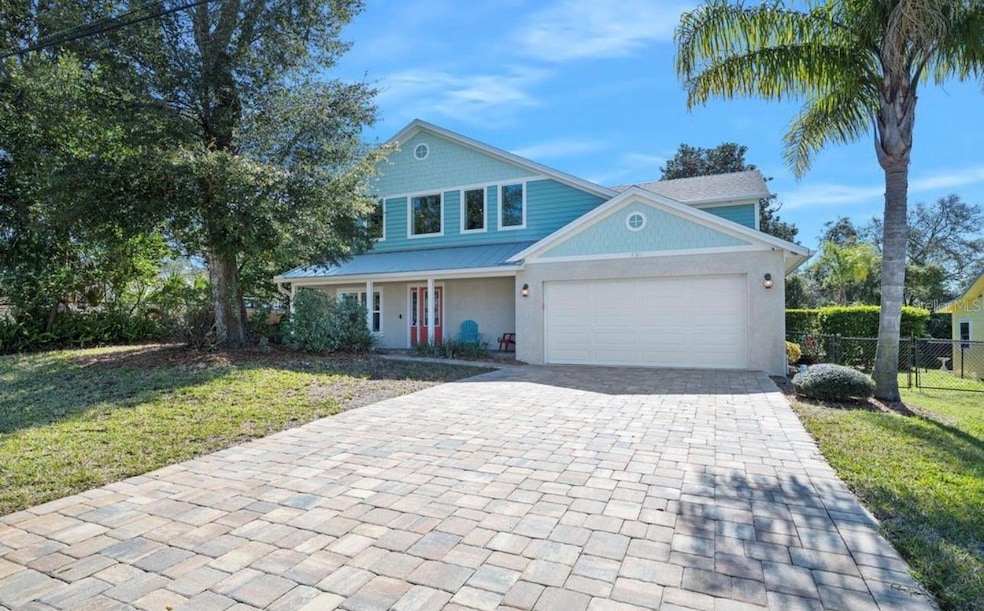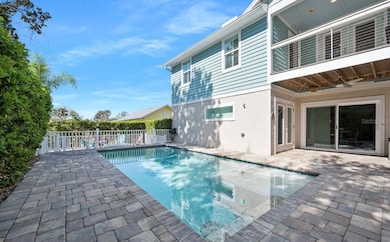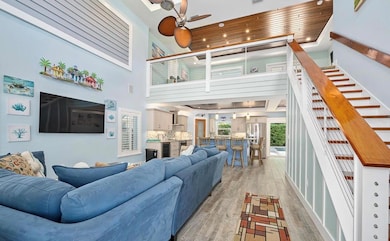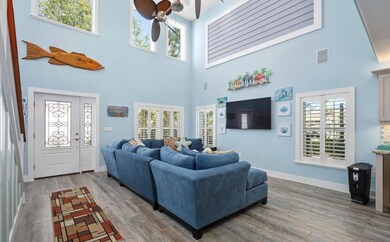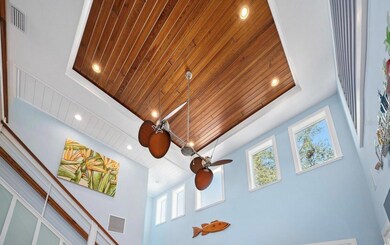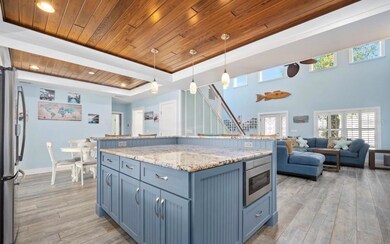130 Hernandez Ave Ormond Beach, FL 32174
Estimated payment $4,510/month
Highlights
- Heated In Ground Pool
- Open Floorplan
- Cathedral Ceiling
- Ormond Beach Elementary School Rated 9+
- Deck
- Stone Countertops
About This Home
Discover a RARE opportunity to own a STUNNING custom POOL home in the heart of Ormond Beach. Built in 2016 by a HIGHLY respected contractor as his personal residence, this property showcases superior craftsmanship, premium materials, and a design focused on low-maintenance living and long-term durability. Step inside to an impressive great room where SOARING ceilings with tongue-and-groove wood accents rise above shiplap walls and a beautifully crafted STAIRCASE leading to the second-floor family room. The designer kitchen features an expansive granite-topped island, solid shaker cabinetry with dovetail drawers, abundant storage including a walk-in pantry, and a sink perfectly positioned beneath a pass-through window to the covered poolside entertainment area. The first-floor owner’s suite features exquisite ceiling details, dual walk-in closets, and a luxurious spa-style bath with meticulous tile work. FRENCH doors provide direct access to the pool for a late-night dip. Upstairs, the spacious second family room overlooks the living area below and is bathed in natural light filtered through plantation shutters and transom windows. This bonus space opens onto a covered balcony—an ideal spot to relax and enjoy the refreshing river breezes from the Halifax, only one block away. Two generous guest bedrooms, each with cathedral ceilings and walk-in closets, share a private wing and a beautifully appointed bath. A separate powder room on the first floor adds convenience for guests. The outdoor living space is exceptional, featuring a custom heated saltwater pool with submerged granite barstools, a beach-entry sun shelf, and an expansive paver deck. Multiple seating areas, including a fixed bar and a lower-level tropical deck with fire-pit seating, offer endless options for relaxation and entertainment. Additional features include an epoxy-coated two-car garage, an indoor laundry room, James Hardie concrete siding for superior low-maintenance performance, top-of-the-line hurricane-rated windows and doors, generator readiness, and energy-efficient spray-foam insulation. A comprehensive upgrade list is available upon request. This unique property offers over 3,300 square feet of thoughtfully designed high-quality construction—impossible to duplicate at this price. Just minutes from the beach and a short stroll to the dining, boutiques, pubs, and riverfront parks along Ormond’s vibrant West Granada Boulevard arts and entertainment district, this home is truly must-see. THIS HOUSE WONT LAST LONG! CALL ME FOR A SHOWING!
Listing Agent
LA ROSA REALTY CW PROPERTIES L Brokerage Phone: 407-910-2168 License #3536789 Listed on: 11/20/2025

Home Details
Home Type
- Single Family
Est. Annual Taxes
- $8,688
Year Built
- Built in 2016
Lot Details
- 7,500 Sq Ft Lot
- East Facing Home
- Wood Fence
- Irrigation Equipment
Parking
- 2 Car Attached Garage
- Driveway
Home Design
- Bi-Level Home
- Block Foundation
- Slab Foundation
- Shingle Roof
- Block Exterior
- Stucco
Interior Spaces
- 2,292 Sq Ft Home
- Open Floorplan
- Cathedral Ceiling
- Ceiling Fan
- Plantation Shutters
- Sliding Doors
- Family Room Off Kitchen
- Combination Dining and Living Room
- Ceramic Tile Flooring
- Laundry Room
Kitchen
- Eat-In Kitchen
- Range Hood
- Microwave
- Dishwasher
- Stone Countertops
- Disposal
Bedrooms and Bathrooms
- 3 Bedrooms
Pool
- Heated In Ground Pool
- Saltwater Pool
- Pool Deck
- Pool Lighting
Outdoor Features
- Balcony
- Deck
- Patio
- Exterior Lighting
- Rain Gutters
- Private Mailbox
- Rear Porch
Schools
- Ormond Beach Elementary School
- Ormond Beach Middle School
- Seabreeze High School
Utilities
- Central Heating and Cooling System
- Phone Available
Community Details
- No Home Owners Association
- Allenwood Subdivision
Listing and Financial Details
- Visit Down Payment Resource Website
- Legal Lot and Block 3 / 4215010
- Assessor Parcel Number 4215-01-01-0030
Map
Home Values in the Area
Average Home Value in this Area
Tax History
| Year | Tax Paid | Tax Assessment Tax Assessment Total Assessment is a certain percentage of the fair market value that is determined by local assessors to be the total taxable value of land and additions on the property. | Land | Improvement |
|---|---|---|---|---|
| 2026 | $9,598 | $586,575 | $46,800 | $539,775 |
| 2025 | $9,598 | $586,575 | $46,800 | $539,775 |
| 2024 | $3,883 | $536,036 | $46,800 | $489,236 |
| 2023 | $3,883 | $279,501 | $0 | $0 |
| 2022 | $3,764 | $271,360 | $0 | $0 |
| 2021 | $3,901 | $263,456 | $0 | $0 |
| 2020 | $3,841 | $259,819 | $0 | $0 |
| 2019 | $3,773 | $253,978 | $0 | $0 |
| 2018 | $3,791 | $249,242 | $0 | $0 |
| 2017 | $3,421 | $220,806 | $24,495 | $196,311 |
| 2016 | $485 | $24,495 | $0 | $0 |
| 2015 | $504 | $24,495 | $0 | $0 |
| 2014 | $491 | $24,495 | $0 | $0 |
Property History
| Date | Event | Price | List to Sale | Price per Sq Ft | Prior Sale |
|---|---|---|---|---|---|
| 01/02/2026 01/02/26 | Price Changed | $735,000 | -0.5% | $321 / Sq Ft | |
| 12/26/2025 12/26/25 | Price Changed | $738,999 | -0.1% | $322 / Sq Ft | |
| 11/22/2025 11/22/25 | Price Changed | $739,999 | +8.8% | $323 / Sq Ft | |
| 11/20/2025 11/20/25 | For Sale | $679,999 | -1.4% | $297 / Sq Ft | |
| 04/12/2024 04/12/24 | Sold | $689,900 | 0.0% | $301 / Sq Ft | View Prior Sale |
| 03/04/2024 03/04/24 | Pending | -- | -- | -- | |
| 02/29/2024 02/29/24 | For Sale | $689,900 | -- | $301 / Sq Ft |
Purchase History
| Date | Type | Sale Price | Title Company |
|---|---|---|---|
| Warranty Deed | $689,900 | Adams Cameron Title Services | |
| Warranty Deed | $30,000 | -- | |
| Deed | $100 | -- |
Mortgage History
| Date | Status | Loan Amount | Loan Type |
|---|---|---|---|
| Open | $620,910 | New Conventional |
Source: Stellar MLS
MLS Number: V4946028
APN: 4215-01-01-0030
- 173 N Ridgewood Ave
- 199 Rosewood Ave
- 138 Highland Ave
- 145 N Yonge St
- 84 Lincoln Ave
- 170 N Yonge St Unit 111
- 170 N Yonge St Unit 19
- 170 N Yonge St Unit 34
- 253 Selden Ave
- 53 Wilmette Ave
- 0 Florida 40
- 235 Greenwood Ave
- 353 Putnam Ave
- 200 John Anderson Dr
- 220 John Anderson Dr
- 595 Andrews St
- 276 John Anderson Dr
- 76 Sanchez Ave
- 360 John Anderson Dr
- 83 Sanchez Ave
- 169 Lincoln Ave
- 43 N Center St
- 875 Wilmette Ave
- 55 Vining Ct Unit 204
- 500 Shadow Lakes Blvd
- 420 Lakebridge Plaza Dr
- 12 Glen Arbor Park
- 165 Ormond Pkwy
- 111 S Atlantic Ave Unit 102
- 726 Alden Dr Unit ID1386271P
- 290 S Old Kings Rd
- 117 Cuadro Place
- 10 Mary Ann Terrace
- 815 Ocean Shore Blvd Unit 2
- 815 Ocean Shore Blvd Unit 8B
- 815 Ocean Shore Blvd Unit 11
- 815 Ocean Shore Blvd Unit 6
- 815 Ocean Shore Blvd Unit 1B
- 815 Ocean Shore Blvd Unit 9
- 815 Ocean Shore Blvd Unit 4A
Ask me questions while you tour the home.
