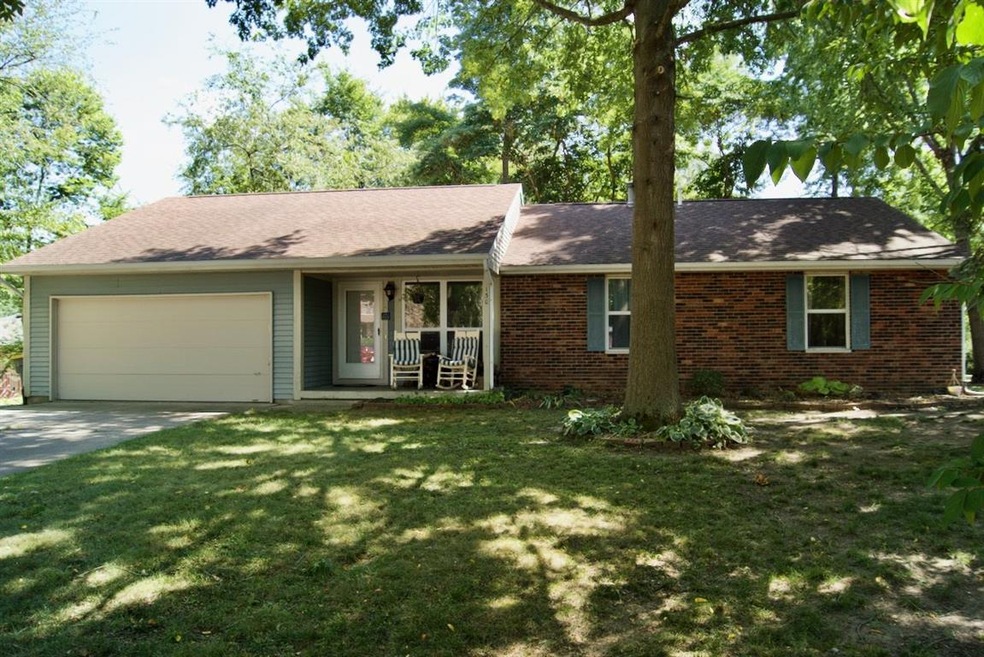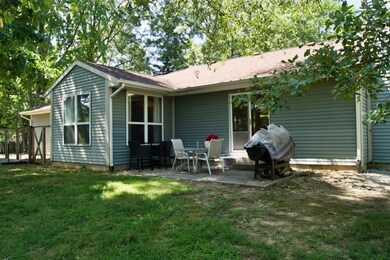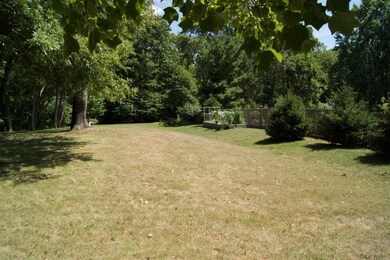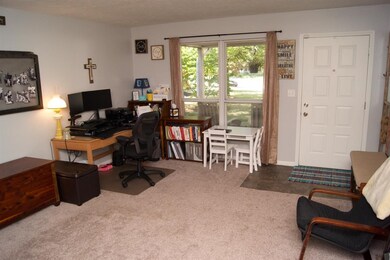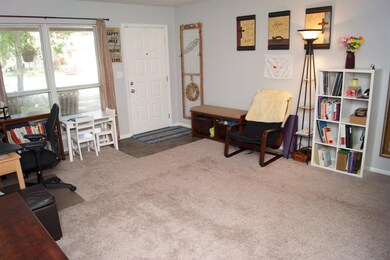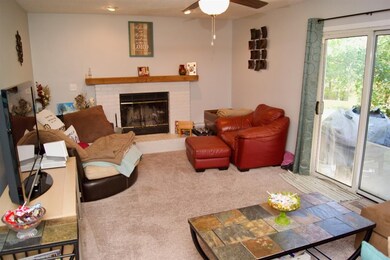
130 Heron Ct West Lafayette, IN 47906
Highlights
- Primary Bedroom Suite
- Ranch Style House
- Eat-In Kitchen
- Klondike Middle School Rated A-
- 2 Car Attached Garage
- Patio
About This Home
As of October 2020Updated FOUR bedroom 2 bath ranch on almost 3/4 of an acre in popular Wake Robin subdivision now available!!! The master has its own beautifully and completely remodeled full bath. You'll love the eat in kitchen with its new gas burning oven/range. Huge kitchen island. The kitchen opens up to the large family room with cozy wood burning fireplace. About a 2 year supply of chopped wood included! The living room is just as spacious as the family room. It's very hard to find a four bedroom ranch and this one has the .63 acre lot to go along with it! End of the cul-de-sac guarantees you peace and quiet. Handy 10x12 storage shed as well. What a rare find!
Last Agent to Sell the Property
Meg Howlett
F.C. Tucker/Shook Listed on: 08/22/2020

Home Details
Home Type
- Single Family
Est. Annual Taxes
- $953
Year Built
- Built in 1987
Lot Details
- 0.63 Acre Lot
- Lot Dimensions are 103x249
- Landscaped
- Level Lot
Parking
- 2 Car Attached Garage
- Garage Door Opener
- Driveway
Home Design
- Ranch Style House
- Brick Exterior Construction
- Shingle Roof
- Asphalt Roof
Interior Spaces
- 1,740 Sq Ft Home
- Ceiling Fan
- Wood Burning Fireplace
- Crawl Space
- Pull Down Stairs to Attic
- Fire and Smoke Detector
- Laundry on main level
Kitchen
- Eat-In Kitchen
- Gas Oven or Range
- Kitchen Island
- Laminate Countertops
- Disposal
Flooring
- Carpet
- Vinyl
Bedrooms and Bathrooms
- 4 Bedrooms
- Primary Bedroom Suite
- 2 Full Bathrooms
Schools
- Klondike Elementary And Middle School
- William Henry Harrison High School
Utilities
- Forced Air Heating and Cooling System
- Heating System Uses Gas
- Cable TV Available
Additional Features
- Patio
- Suburban Location
Listing and Financial Details
- Assessor Parcel Number 79-06-11-376-019.000-023
Ownership History
Purchase Details
Home Financials for this Owner
Home Financials are based on the most recent Mortgage that was taken out on this home.Purchase Details
Home Financials for this Owner
Home Financials are based on the most recent Mortgage that was taken out on this home.Purchase Details
Home Financials for this Owner
Home Financials are based on the most recent Mortgage that was taken out on this home.Purchase Details
Home Financials for this Owner
Home Financials are based on the most recent Mortgage that was taken out on this home.Purchase Details
Home Financials for this Owner
Home Financials are based on the most recent Mortgage that was taken out on this home.Purchase Details
Purchase Details
Similar Homes in West Lafayette, IN
Home Values in the Area
Average Home Value in this Area
Purchase History
| Date | Type | Sale Price | Title Company |
|---|---|---|---|
| Warranty Deed | -- | None Available | |
| Warranty Deed | -- | -- | |
| Interfamily Deed Transfer | -- | None Available | |
| Interfamily Deed Transfer | -- | None Available | |
| Limited Warranty Deed | $99,000 | None Available | |
| Sheriffs Deed | $85,000 | None Available | |
| Interfamily Deed Transfer | -- | -- |
Mortgage History
| Date | Status | Loan Amount | Loan Type |
|---|---|---|---|
| Open | $25,000 | Credit Line Revolving | |
| Open | $199,500 | New Conventional | |
| Closed | $199,500 | New Conventional | |
| Previous Owner | $151,240 | New Conventional | |
| Previous Owner | $101,600 | New Conventional | |
| Previous Owner | $79,200 | New Conventional |
Property History
| Date | Event | Price | Change | Sq Ft Price |
|---|---|---|---|---|
| 10/06/2020 10/06/20 | Sold | $210,000 | 0.0% | $121 / Sq Ft |
| 09/04/2020 09/04/20 | Pending | -- | -- | -- |
| 08/26/2020 08/26/20 | Price Changed | $210,000 | -2.3% | $121 / Sq Ft |
| 08/22/2020 08/22/20 | For Sale | $215,000 | +35.1% | $124 / Sq Ft |
| 11/30/2016 11/30/16 | Sold | $159,200 | -0.4% | $91 / Sq Ft |
| 11/04/2016 11/04/16 | Pending | -- | -- | -- |
| 11/02/2016 11/02/16 | For Sale | $159,900 | -- | $92 / Sq Ft |
Tax History Compared to Growth
Tax History
| Year | Tax Paid | Tax Assessment Tax Assessment Total Assessment is a certain percentage of the fair market value that is determined by local assessors to be the total taxable value of land and additions on the property. | Land | Improvement |
|---|---|---|---|---|
| 2024 | $1,549 | $227,800 | $45,000 | $182,800 |
| 2023 | $1,447 | $219,700 | $45,000 | $174,700 |
| 2022 | $1,342 | $196,100 | $45,000 | $151,100 |
| 2021 | $1,132 | $177,700 | $45,000 | $132,700 |
| 2020 | $1,042 | $166,600 | $45,000 | $121,600 |
| 2019 | $953 | $160,200 | $45,000 | $115,200 |
| 2018 | $916 | $157,800 | $31,200 | $126,600 |
| 2017 | $822 | $146,800 | $31,200 | $115,600 |
| 2016 | $783 | $143,000 | $31,200 | $111,800 |
| 2014 | $675 | $130,900 | $31,200 | $99,700 |
| 2013 | $683 | $127,900 | $31,200 | $96,700 |
Agents Affiliated with this Home
-
M
Seller's Agent in 2020
Meg Howlett
F.C. Tucker/Shook
-
Lori Morris

Buyer's Agent in 2020
Lori Morris
Indiana Integrity REALTORS
(317) 679-9412
15 Total Sales
-
Amy Seedorff

Seller's Agent in 2016
Amy Seedorff
360 Home Realty
(765) 409-4691
19 Total Sales
Map
Source: Indiana Regional MLS
MLS Number: 202033482
APN: 79-06-11-376-019.000-023
- 41 Peregrine Ct
- 2480 Lindberg Rd
- 2208 Longspur Dr
- 2053 Nightjar Ct
- 2628 Grosbeak Ln
- 1925 Mud Creek Ct
- 1937 Mud Creek Ct
- 2846 Grackle Ln
- 1936 Mud Creek Ct
- 1899 Petit Dr
- 1970 Petit Dr
- 1800 White Eagle Ct
- 1871 Petit Dr
- 1858 Petit Dr
- 1754 Twin Lakes Cir
- 1787 Twin Lakes Cir
- 1602 Scarlett Dr
- 124 Georgton Ct
- 3318 Reed St
- 3358 Whirlaway Ct
