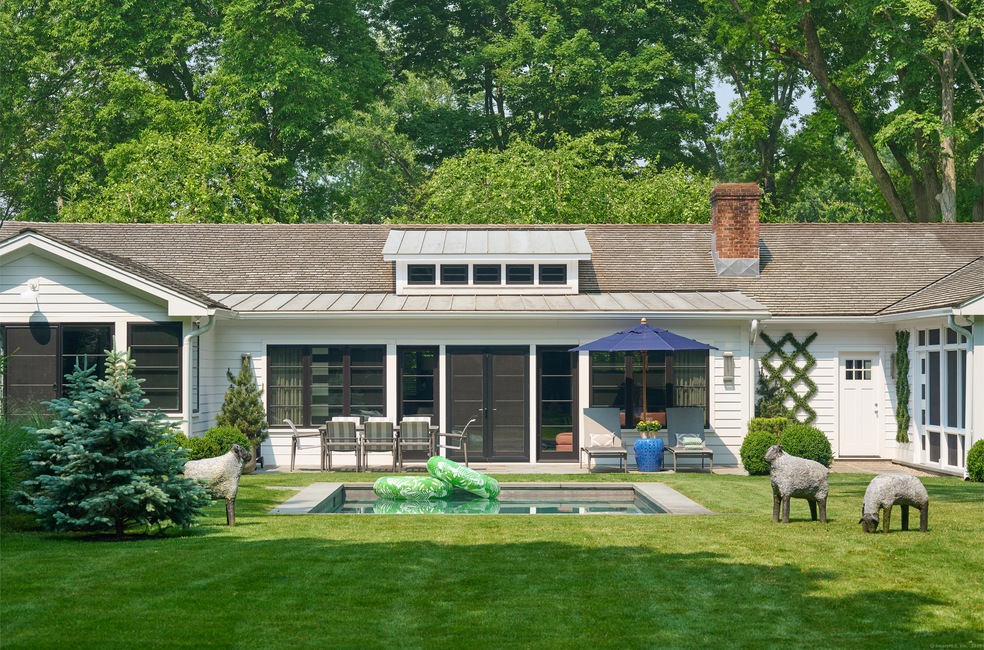
130 Highland Ave Norwalk, CT 06853
Rowayton NeighborhoodEstimated payment $20,877/month
Highlights
- Popular Property
- Heated In Ground Pool
- 0.83 Acre Lot
- Brien Mcmahon High School Rated A-
- Sub-Zero Refrigerator
- Ranch Style House
About This Home
Welcome to the Highland House, a timeless ranch-style retreat in the heart of Rowayton. Fully upgraded to perfection with brand-new systems, this single-level home features 3 bedrooms and 21/2 baths set on a sprawling, level approx. one-acre lot. Completely renovated by Cobble Court Interiors, the home exudes warm elegance-bright, airy spaces that feel both polished and inviting. The attached two-car garage adds convenience, while the generous grounds provide limitless potential for gardens, play, or serene private outdoor living. Move right in and enjoy low-maintenance luxury in Rowayton's serene setting.
Home Details
Home Type
- Single Family
Est. Annual Taxes
- $22,447
Year Built
- Built in 1960
Lot Details
- 0.83 Acre Lot
- Stone Wall
- Level Lot
- Sprinkler System
- Garden
- Property is zoned A1
Parking
- 2 Car Garage
Home Design
- Ranch Style House
- Concrete Foundation
- Slab Foundation
- Frame Construction
- Wood Shingle Roof
- Clap Board Siding
Interior Spaces
- 3,130 Sq Ft Home
- 1 Fireplace
- French Doors
- Crawl Space
Kitchen
- Built-In Oven
- Range Hood
- Microwave
- Sub-Zero Refrigerator
- Ice Maker
- Dishwasher
- Wine Cooler
- Disposal
Bedrooms and Bathrooms
- 3 Bedrooms
Laundry
- Laundry on main level
- Dryer
- Washer
Pool
- Heated In Ground Pool
- Gunite Pool
- Fence Around Pool
Outdoor Features
- Covered Deck
- Patio
- Exterior Lighting
- Shed
- Outdoor Grill
Schools
- Rowayton Elementary School
- Roton Middle School
- Brien Mcmahon High School
Utilities
- Central Air
- Hot Water Heating System
- Heating System Uses Propane
- 60+ Gallon Tank
- Hot Water Circulator
- Fuel Tank Located in Ground
Listing and Financial Details
- Assessor Parcel Number 255437
Map
Home Values in the Area
Average Home Value in this Area
Tax History
| Year | Tax Paid | Tax Assessment Tax Assessment Total Assessment is a certain percentage of the fair market value that is determined by local assessors to be the total taxable value of land and additions on the property. | Land | Improvement |
|---|---|---|---|---|
| 2025 | $22,447 | $1,002,460 | $622,670 | $379,790 |
| 2024 | $22,101 | $1,002,460 | $622,670 | $379,790 |
| 2023 | $17,406 | $727,530 | $439,060 | $288,470 |
| 2022 | $16,686 | $727,530 | $439,060 | $288,470 |
| 2021 | $16,129 | $727,530 | $439,060 | $288,470 |
| 2020 | $16,189 | $727,530 | $439,060 | $288,470 |
| 2019 | $14,818 | $692,600 | $439,060 | $253,540 |
| 2018 | $16,132 | $666,790 | $446,590 | $220,200 |
| 2017 | $13,526 | $580,210 | $446,590 | $133,620 |
| 2016 | $13,310 | $580,210 | $446,590 | $133,620 |
| 2015 | $13,258 | $580,210 | $446,590 | $133,620 |
| 2014 | $13,011 | $580,210 | $446,590 | $133,620 |
Property History
| Date | Event | Price | Change | Sq Ft Price |
|---|---|---|---|---|
| 08/28/2025 08/28/25 | For Sale | $3,495,000 | -- | $1,117 / Sq Ft |
Mortgage History
| Date | Status | Loan Amount | Loan Type |
|---|---|---|---|
| Closed | $370,000 | Credit Line Revolving | |
| Closed | $417,000 | Unknown |
Similar Homes in Norwalk, CT
Source: SmartMLS
MLS Number: 24122618
APN: NORW-000006-000019B-000014
- 181 Highland Ave
- 3 Bittersweet Trail
- 4 Shagbark Rd
- 13 Witch Ln
- 13 Hilltop Rd
- 9 Milton Place
- 125 Rowayton Woods Dr
- 95 Rowayton Woods Dr Unit 95
- 246 Rowayton Ave
- 13 Rowayton Woods Dr Unit 13
- 9 Arnold Ln
- 6 1/2 Charcoal Rd
- 13 Farm Creek Rd
- 3 Pond St
- 98 Rowayton Ave
- 276 Highland Ave
- 325 Rowayton Ave
- 14 5 Mile River Rd
- 73 Devils Garden Rd
- 176 Bouton St
- 15 Old Witch Ct
- 11 Witch Ln
- 168 Rowayton Ave
- 30 Possum Cir
- 25 Arnold Ln
- 233 Rowayton Ave
- 4 Mckinley St
- 52 Raymond St Unit B
- 56 1/2 Roton Ave
- 38 Yarmouth Rd
- 22 Dock Rd
- 3 E Beach Dr
- 91 Raymond St
- 18 Harriet Ln
- 34 Rowayton Ave
- 5 Parkview Rd
- 17 Auburn St
- 17 Silver Lakes Dr
- 11 Greenwood Place
- 22 Baxter Dr






