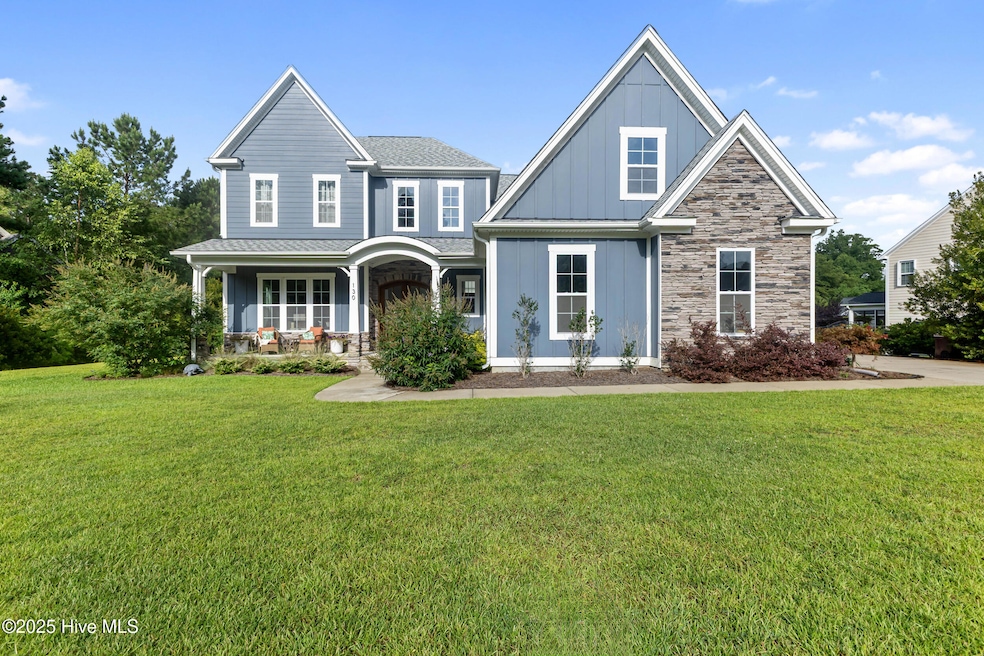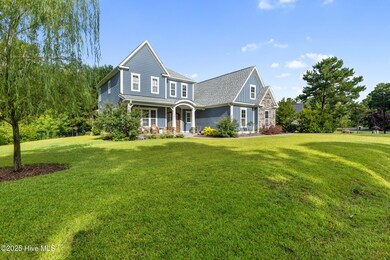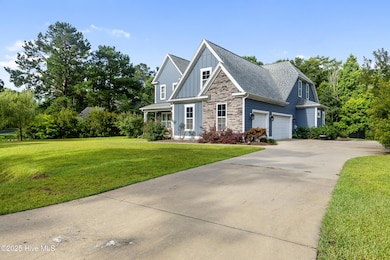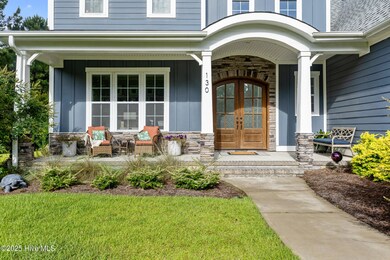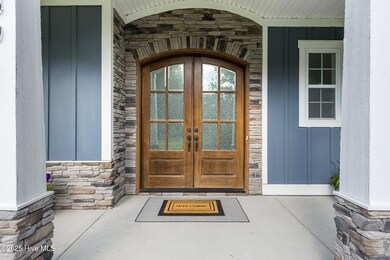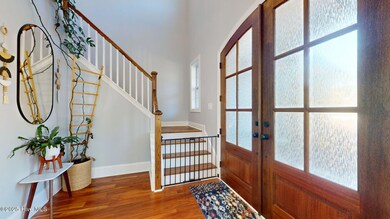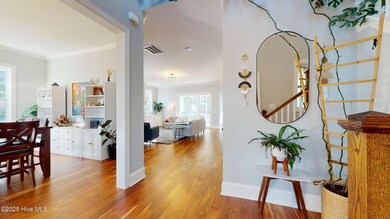130 Iris Way Hampstead, NC 28443
Estimated payment $4,982/month
Highlights
- Fitness Center
- Gated Community
- Main Floor Primary Bedroom
- Topsail Elementary School Rated A-
- Clubhouse
- Bonus Room
About This Home
Welcome to this stunning custom-built home in the sought-after, gated community of Eagle's Watch. Thoughtfully designed with upscale finishes and an open, airy feel throughout, this 4-bedroom, 3.5-bath home also features a spacious bonus room and 3-car garage. Step through the gorgeous solid wood double front doors into an inviting foyer. Just off the entry, a flexible formal dining room or office space offers versatility. The main level showcases hardwood floors and an open-concept living area perfect for entertaining, anchored by a chef's kitchen with soft-close cabinetry, granite countertops, a large center island, stainless steel appliances, gas range, and tile backsplash. The kitchen flows seamlessly into the bright living room with a cozy gas-log fireplace framed by custom built-ins and telescoping glass doors that lead to the screened-in porch - blurring the lines between indoor and outdoor living. The first-floor primary suite is a private retreat with a spa-like en-suite bathroom featuring an oversized zero-entry walk-in shower and a generous walk-in closet. Upstairs, you'll find 3 additional bedrooms—2 share a Jack-and-Jill bathroom, while the 3rd is adjacent to a full hall bath—plus a large bonus room. The massive walk-in attic space above the garage could be finished for additional square footage, with a second smaller attic providing extra storage. Storage is in abundance here with a large pantry for the kitchen, separate ''Costco closet'' for extra bulky items, built in drop-zone off the garage entry, and multiple linen closets. Enjoy the peaceful, fenced backyard that backs up to serene cypress pond views, complete with raised garden beds and lush natural greenery. Eagle's Watch offers the best of coastal Carolina living with top-tier amenities including a clubhouse with fitness center, resort-style pool, day dock to the Intracoastal Waterway, and over 20 acres of preserved natural areas with scenic walking trails. *Tenant occupied
Home Details
Home Type
- Single Family
Est. Annual Taxes
- $4,108
Year Built
- Built in 2020
Lot Details
- 0.46 Acre Lot
- Property fronts a marsh
- Property fronts a private road
- Fenced Yard
- Decorative Fence
- Irrigation
- Property is zoned PD
HOA Fees
- $146 Monthly HOA Fees
Parking
- 3 Car Attached Garage
- Side Facing Garage
- Off-Street Parking
Home Design
- Raised Foundation
- Slab Foundation
- Architectural Shingle Roof
Interior Spaces
- 3,000-3,499 Sq Ft Home
- 2-Story Property
- High Ceiling
- Ceiling Fan
- Gas Log Fireplace
- Blinds
- Entrance Foyer
- Living Room
- Formal Dining Room
- Bonus Room
- Laundry Room
Kitchen
- Breakfast Area or Nook
- Built-In Electric Oven
- Gas Cooktop
- Built-In Microwave
- Dishwasher
- Kitchen Island
- Disposal
Bedrooms and Bathrooms
- 4 Bedrooms
- Primary Bedroom on Main
- Walk-In Closet
- Walk-in Shower
Attic
- Attic Floors
- Walk-In Attic
Outdoor Features
- Screened Patio
- Porch
Schools
- Topsail Elementary And Middle School
- Topsail High School
Utilities
- Zoned Heating and Cooling
- Heat Pump System
- Electric Water Heater
Listing and Financial Details
- Assessor Parcel Number 3292-79-3402-0000
Community Details
Overview
- Eagle's Watch HOA, Phone Number (910) 270-9975
- Eagle's Watch Subdivision
- Maintained Community
Amenities
- Clubhouse
- Game Room
Recreation
- Community Playground
- Fitness Center
- Community Pool
- Trails
Security
- Resident Manager or Management On Site
- Gated Community
Map
Home Values in the Area
Average Home Value in this Area
Tax History
| Year | Tax Paid | Tax Assessment Tax Assessment Total Assessment is a certain percentage of the fair market value that is determined by local assessors to be the total taxable value of land and additions on the property. | Land | Improvement |
|---|---|---|---|---|
| 2025 | $4,108 | $848,430 | $142,000 | $706,430 |
| 2024 | $4,108 | $422,443 | $82,362 | $340,081 |
| 2023 | $4,108 | $422,443 | $82,362 | $340,081 |
| 2022 | $3,627 | $422,443 | $82,362 | $340,081 |
| 2021 | $3,627 | $422,443 | $82,362 | $340,081 |
| 2020 | $686 | $82,362 | $82,362 | $0 |
| 2019 | $686 | $82,362 | $82,362 | $0 |
| 2018 | $321 | $36,800 | $36,800 | $0 |
| 2017 | $321 | $36,800 | $36,800 | $0 |
| 2016 | $317 | $36,800 | $36,800 | $0 |
| 2015 | $317 | $36,800 | $36,800 | $0 |
| 2014 | -- | $36,800 | $36,800 | $0 |
Property History
| Date | Event | Price | List to Sale | Price per Sq Ft |
|---|---|---|---|---|
| 12/23/2025 12/23/25 | Pending | -- | -- | -- |
| 07/11/2025 07/11/25 | For Sale | $875,000 | 0.0% | $292 / Sq Ft |
| 05/02/2025 05/02/25 | Rented | $3,750 | 0.0% | -- |
| 02/18/2025 02/18/25 | Under Contract | -- | -- | -- |
| 02/06/2025 02/06/25 | For Rent | $3,750 | -- | -- |
Purchase History
| Date | Type | Sale Price | Title Company |
|---|---|---|---|
| Warranty Deed | $87,000 | None Available |
Mortgage History
| Date | Status | Loan Amount | Loan Type |
|---|---|---|---|
| Open | $476,820 | Construction |
Source: Hive MLS
MLS Number: 100518593
APN: 3292-79-3402-0000
- 167 Hydrangea Ln
- 203 W Weatherbee Way
- 171 Tanglewood Ct
- 161 Tanglewood Ct
- 513 Grandview Dr
- 378 Aster Place
- 481 Grandview Dr
- 463 Grandview Dr
- 447 Grandview Dr
- Lot 45 Tanglewood Ct
- Lot 16 Grandview Dr
- 77 Tanglewood Ct
- Lot 15 Grandview Dr
- 61 Tanglewood Ct
- 1 Williams Store Rd
- 237 Ravenswood Rd
- 218 Olde Point Loop
- 236 Ravenswood Rd
- 109c Corcus Ferry Rd
- 105 White Heron Cove Rd
Ask me questions while you tour the home.
