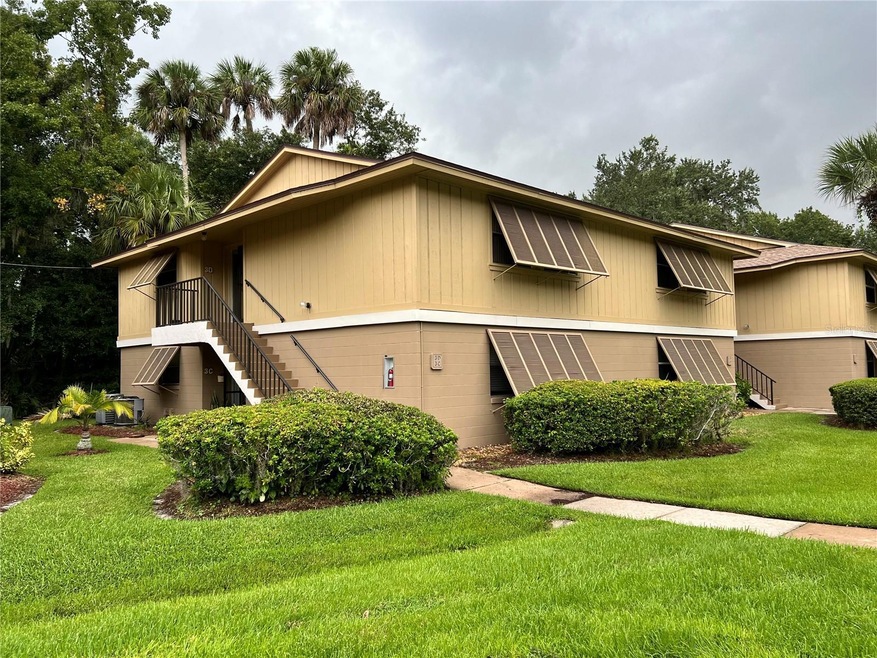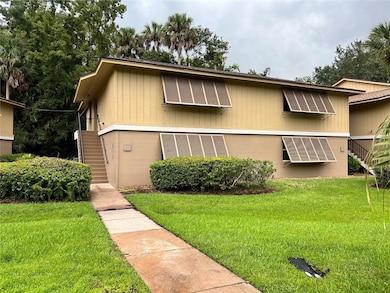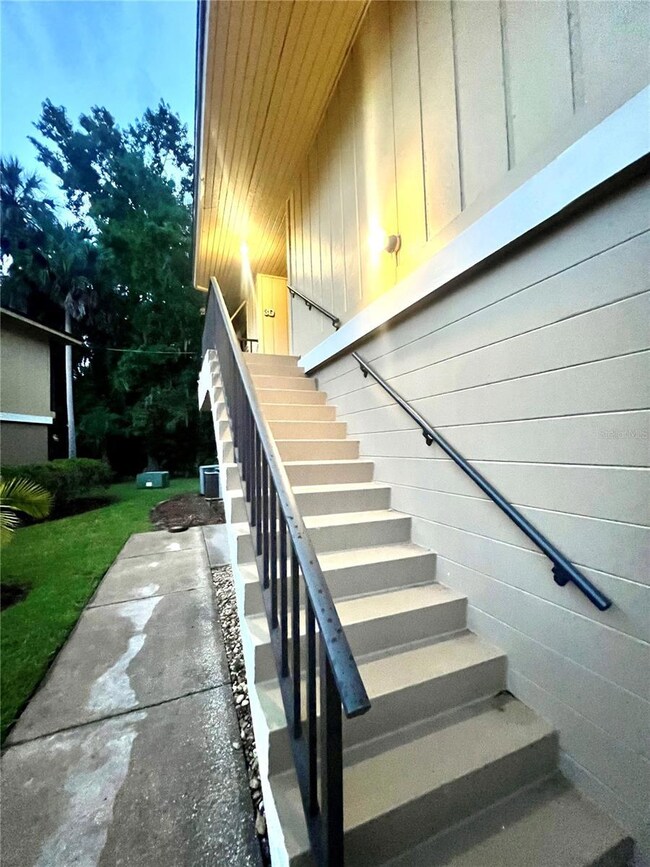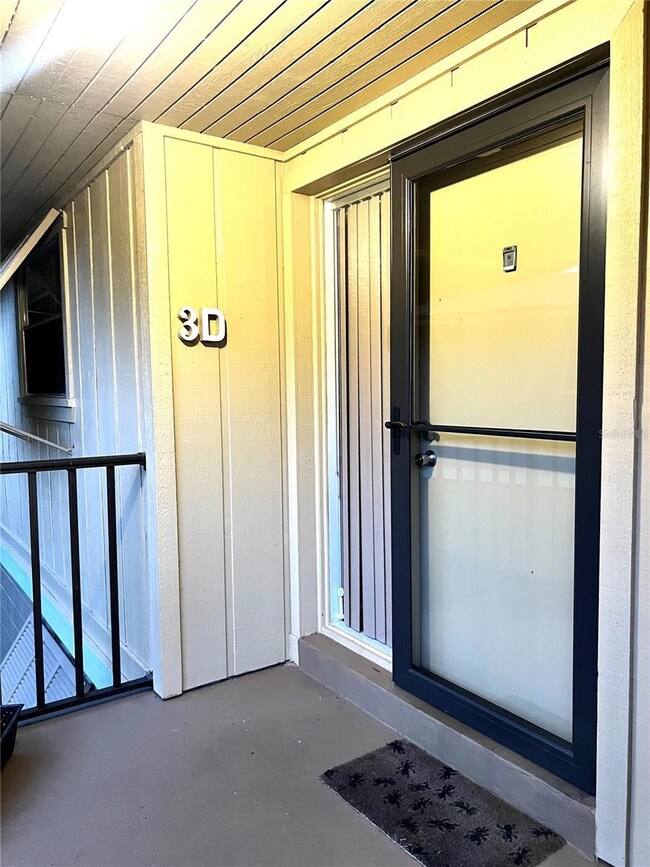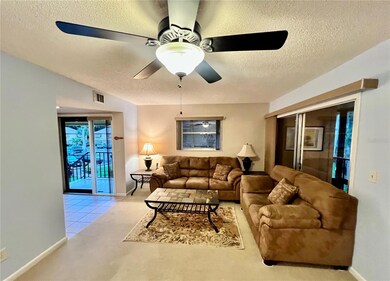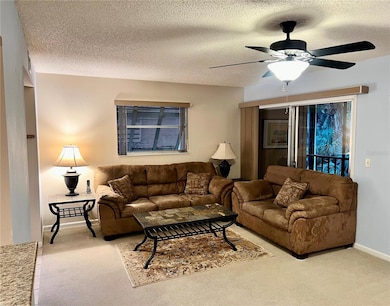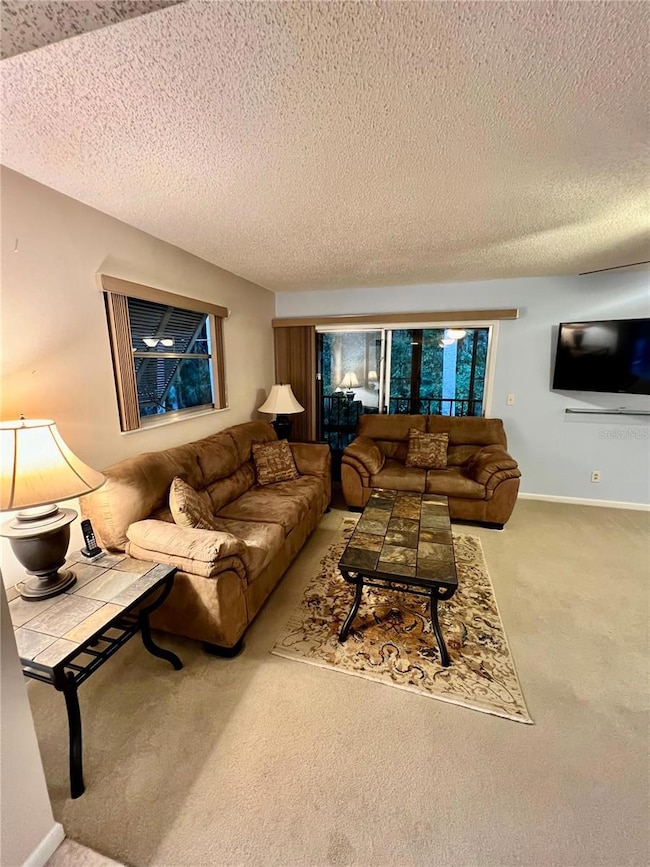130 Jasmine Woods Ct Unit 3D Deltona, FL 32725
Estimated payment $1,237/month
Highlights
- Public Boat Ramp
- 612,693 Sq Ft lot
- Corner Lot
- View of Trees or Woods
- Property is near public transit
- Solid Surface Countertops
About This Home
Under contract-accepting backup offers. Welcome to this cozy 2 bedroom 2 bathroom well maintained Condo. This unit is on the second floor on Jasmine Woods Ct. Located in the desirable Lakeside Condo area. You will enjoy the large screened private balcony perfect for entertaining or relaxing. This community has a great location to enjoy boating, skiing, hiking trails at Lake Monroe, St Johns River, and Green Springs Park. Conveniently located near shopping centers, Hospitals, and dining. Includes all stainless-steel appliances, roof replaced in July 2024, newer AC. The TV's and the mountings are conveying with the unit. Enjoy all the community amenities including pools and tennis courts. Easy walk to the nearby grocery store and easy access to I-4, about 10 minutes to the Sun Rail station, minutes to Sanford/Orlando Airport and about 30 minutes to beach. A walking/biking trail leading to the serene Green Springs Park. Don't miss out on the opportunity to make this beautiful condo your own. Schedule your showing today.
Listing Agent
WATSON REALTY CORP Brokerage Phone: 407-323-3200 License #3422739 Listed on: 05/10/2025

Property Details
Home Type
- Condominium
Est. Annual Taxes
- $1,160
Year Built
- Built in 1979
Lot Details
- East Facing Home
- Mature Landscaping
HOA Fees
- $300 Monthly HOA Fees
Parking
- 1 Parking Garage Space
Home Design
- Entry on the 2nd floor
- Frame Construction
- Shingle Roof
- Block Exterior
- Concrete Perimeter Foundation
Interior Spaces
- 897 Sq Ft Home
- 2-Story Property
- Window Treatments
- Sliding Doors
- Combination Dining and Living Room
- Views of Woods
Kitchen
- Range
- Microwave
- Ice Maker
- Dishwasher
- Solid Surface Countertops
- Disposal
Flooring
- Carpet
- Ceramic Tile
Bedrooms and Bathrooms
- 2 Bedrooms
- 2 Full Bathrooms
Laundry
- Dryer
- Washer
Schools
- Enterprise Elementary School
- Deltona Middle School
- University High School
Utilities
- Central Air
- Heating Available
- Thermostat
- Electric Water Heater
- High Speed Internet
- Phone Available
- Cable TV Available
Additional Features
- Enclosed Patio or Porch
- Property is near public transit
Listing and Financial Details
- Visit Down Payment Resource Website
- Legal Lot and Block 003D / 03
- Assessor Parcel Number 06-19-31-06-03-003D
Community Details
Overview
- Association fees include maintenance structure, pest control, pool, trash
- Jaqueline James Association, Phone Number (386) 574-5659
- Lakeside Condominiums Subdivision
- The community has rules related to deed restrictions, no truck, recreational vehicles, or motorcycle parking
Recreation
- Public Boat Ramp
- Tennis Courts
- Community Playground
- Community Pool
- Trails
Pet Policy
- No Pets Allowed
Map
Home Values in the Area
Average Home Value in this Area
Tax History
| Year | Tax Paid | Tax Assessment Tax Assessment Total Assessment is a certain percentage of the fair market value that is determined by local assessors to be the total taxable value of land and additions on the property. | Land | Improvement |
|---|---|---|---|---|
| 2025 | $1,057 | $84,920 | -- | -- |
| 2024 | $1,057 | $82,527 | -- | -- |
| 2023 | $1,057 | $80,124 | $0 | $0 |
| 2022 | $1,028 | $77,790 | $0 | $0 |
| 2021 | $1,912 | $91,181 | $19,153 | $72,028 |
| 2019 | $1,689 | $73,410 | $15,622 | $57,788 |
| 2018 | $1,550 | $62,154 | $13,161 | $48,993 |
| 2017 | $1,395 | $48,132 | $10,165 | $37,967 |
| 2016 | $1,264 | $41,346 | $0 | $0 |
| 2015 | $1,327 | $42,708 | $0 | $0 |
| 2014 | $504 | $35,213 | $0 | $0 |
Property History
| Date | Event | Price | Change | Sq Ft Price |
|---|---|---|---|---|
| 08/14/2025 08/14/25 | Pending | -- | -- | -- |
| 05/10/2025 05/10/25 | For Sale | $159,000 | -- | $177 / Sq Ft |
Purchase History
| Date | Type | Sale Price | Title Company |
|---|---|---|---|
| Personal Reps Deed | $100 | None Listed On Document | |
| Personal Reps Deed | $100 | None Listed On Document | |
| Interfamily Deed Transfer | -- | None Available | |
| Corporate Deed | $37,500 | Bay Title & Escrow Company | |
| Trustee Deed | -- | None Available | |
| Warranty Deed | $121,500 | Deltona Title Ins Co Inc | |
| Deed | $52,800 | -- |
Mortgage History
| Date | Status | Loan Amount | Loan Type |
|---|---|---|---|
| Previous Owner | $89,000 | Fannie Mae Freddie Mac |
Source: Stellar MLS
MLS Number: O6307846
APN: 9106-06-03-003D
- 130 Jasmine Woods Ct Unit 4B
- 140 Orchid Woods Ct Unit 7A
- 140 Orchid Woods Ct Unit 14B
- 130 Jasmine Woods Ct Unit 15C
- 110 Cypress Woods Ct Unit 5C
- 110 Cypress Woods Ct Unit 7D
- 120 Hibiscus Woods Ct Unit 1D
- 120 Hibiscus Woods Ct Unit 15B
- 120 Hibiscus Woods Ct Unit 11B
- 120 Hibiscus Woods Ct Unit 2A
- 120 Hibiscus Woods Ct Unit 8D
- 190 Hickory Woods Ct Unit 7B
- 180 Magnolia Woods Ct Unit 9C
- 180 Magnolia Woods Ct Unit 18C
- 150 Wax Myrtle Woods Ct Unit 9C
- 170 Palmetto Woods Ct Unit 1A
- 190 Hickory Woods Ct Unit 15C
- 100 Sweetgum Woods Ct Unit 10C
- 168 Perimeter Ct Unit 5C
- 168 Perimeter Ct Unit 5B
