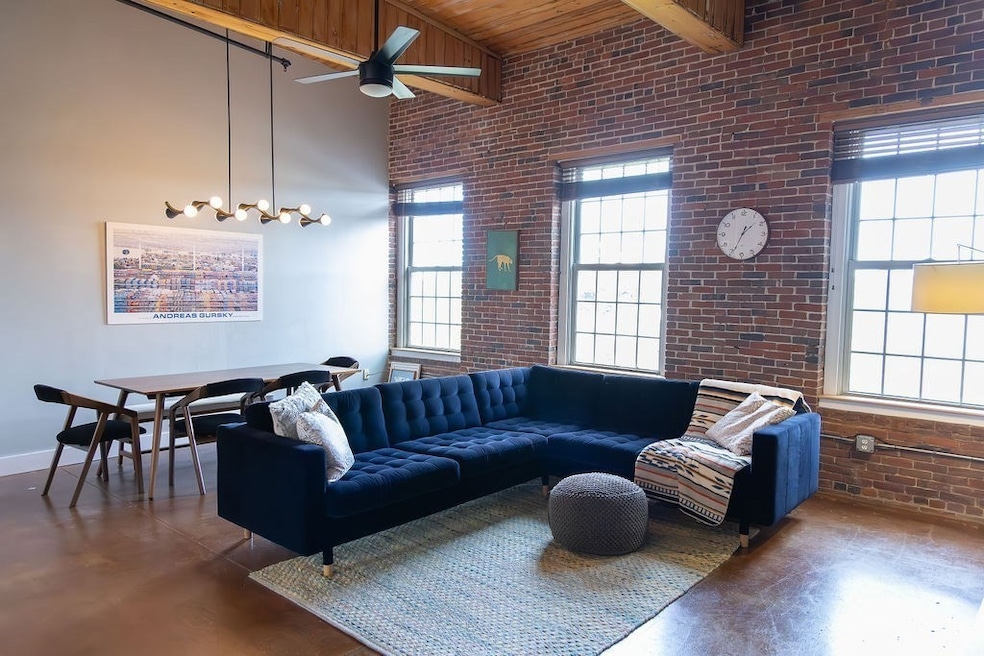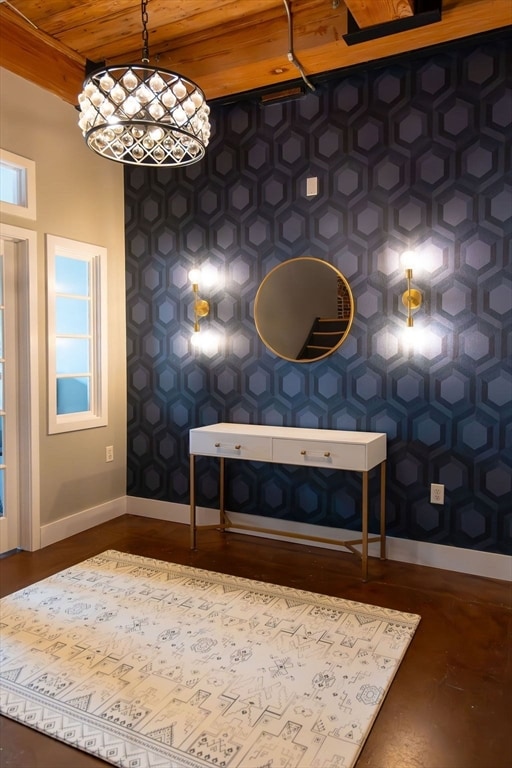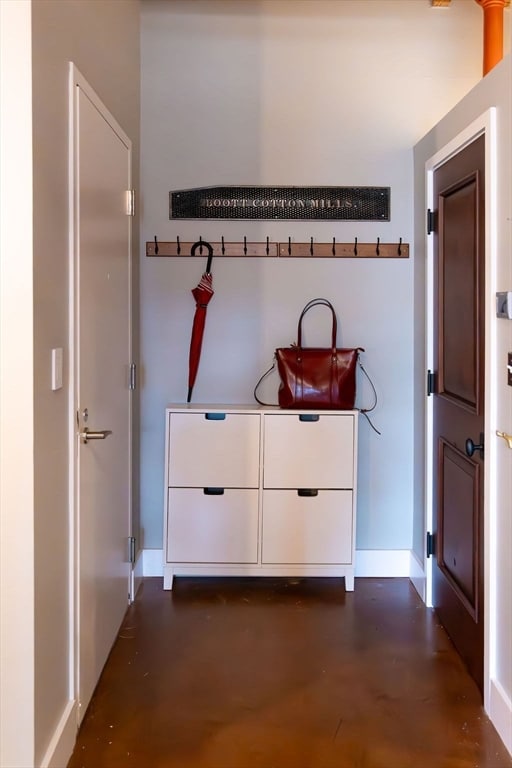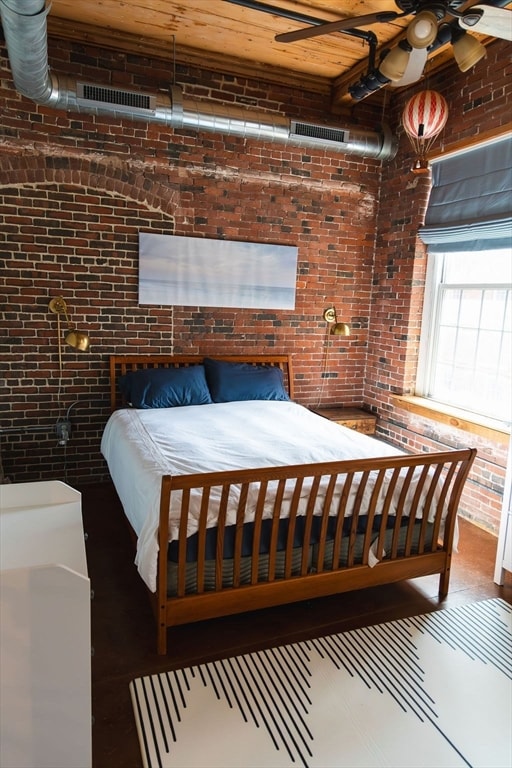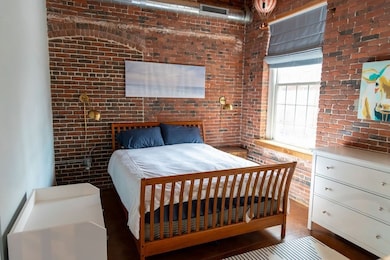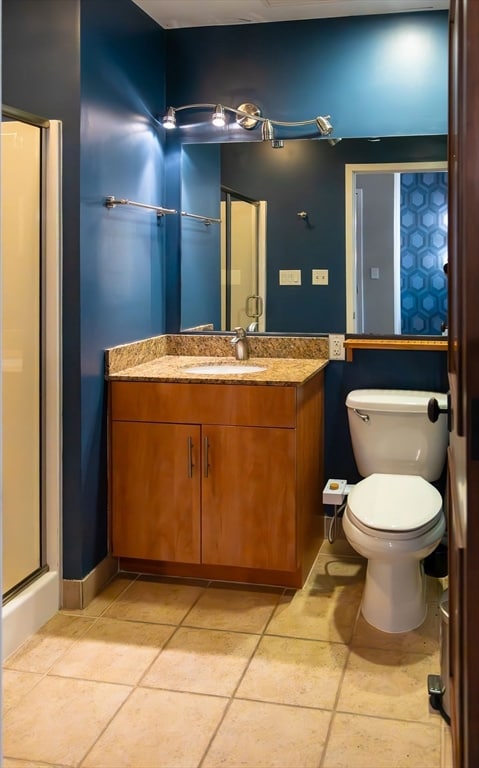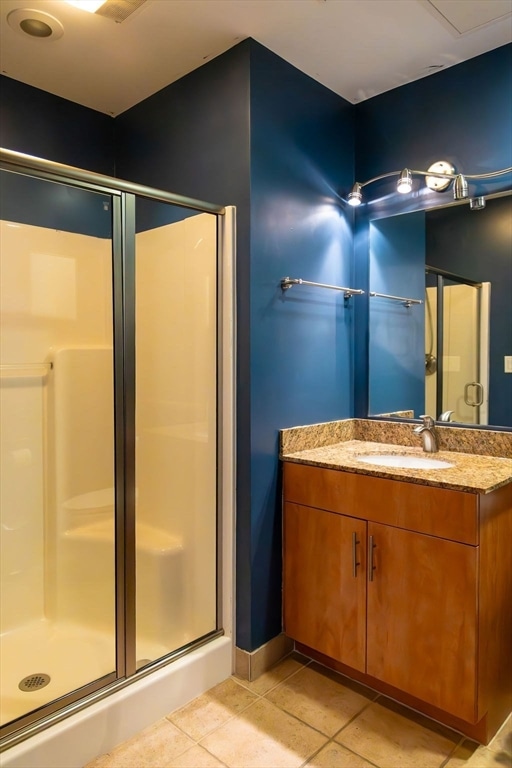130 John St Unit 212 Lowell, MA 01852
Highlights
- Medical Services
- City View
- Deck
- Spa
- Open Floorplan
- 3-minute walk to Kerouac Park
About This Home
Loft Style apartment in the historic Bootts Mill. This corner unit features oversized mill-style windows on both ends of the expansive living space providing picturesque views of both the Merrimack River and mill architecture. Private primary bedroom off the foyer with full bath with tiled shower. Follow up industrial staircase to the studio second sleeping space, second bathroom with soaker tub off the living area. Two levels of soaring ceilings, original wooden beams, exposed pipes, and brick walls blend beautifully with polished concrete floors, granite countertops, plenty of cabinet space plus a bonus reading loft hideaway. Enjoy premium amenities including a fully-equipped fitness center, a rooftop lookout with panoramic views, lounge, game room and courtyard patio. No smoking. No pets. Flexible mid-month move-in possible. Message now to schedule your showing NOW!
Condo Details
Home Type
- Condominium
Est. Annual Taxes
- $5,621
Year Built
- Built in 1871
Home Design
- Entry on the 2nd floor
Interior Spaces
- 1,484 Sq Ft Home
- Open Floorplan
- Beamed Ceilings
- Ceiling Fan
- French Doors
- Concrete Flooring
- City Views
Kitchen
- Stove
- Range
- Microwave
- Dishwasher
- Stainless Steel Appliances
- Kitchen Island
- Solid Surface Countertops
Bedrooms and Bathrooms
- 2 Bedrooms
- Primary bedroom located on second floor
- 2 Full Bathrooms
- Bathtub
- Separate Shower
Laundry
- Laundry on upper level
- Dryer
- Washer
Home Security
- Home Security System
- Intercom
Outdoor Features
- Spa
- Deck
- Patio
Location
- Property is near public transit
- Property is near schools
Utilities
- Heating Available
- High Speed Internet
Listing and Financial Details
- Security Deposit $2,750
- Rent includes heat, hot water, gas, water, sewer, trash collection, snow removal, recreational facilities, gardener, furnishings (see remarks), clubroom, internet
- 12 Month Lease Term
- Assessor Parcel Number M:177 B:3270 L:130 U:212,4679716
Community Details
Overview
- Property has a Home Owners Association
Amenities
- Medical Services
- Common Area
- Shops
- Coin Laundry
Recreation
- Park
- Jogging Path
- Bike Trail
Pet Policy
- No Pets Allowed
Map
Source: MLS Property Information Network (MLS PIN)
MLS Number: 73427731
APN: LOWE-000177-003270-000130-000212
- 130 John St Unit G01
- 130 John St Unit 242
- 130 John St Unit 455
- 57 Lakeview Ave
- 76 W 3rd St
- 17 Kearney Square Unit 201
- 17 Kearney Square Unit 205
- 23-33 Middle St Unit 11
- 23-33 Middle St Unit 6
- 23-33 Middle St Unit 17
- 160 Merrimack St Unit D
- 49 Coburn St
- 317 Lakeview Ave
- 45 W 4th St
- 61 Market St Unit 2B
- 12 L St
- 8 Read St
- 172 Middle St Unit 304
- 41 W L St
- 27 4th St
- 130 John St
- 1 Merrimack Plaza
- 1 River Place
- 150 Massmills Dr
- 62 W 3rd St Unit 1
- 55 W 3rd St Unit 1
- 24 Merrimack St
- 17 Kearney Square Unit 205
- 27 W 4th St Unit 2
- 8 3rd St Unit 1
- 61 Market St Unit 3A
- 18 W 5th St Unit 1
- 200 Market St Unit 3213
- 200 Market St Unit B37
- 200 Market St Unit 17A
- 21 Hurd St Unit 2
- 19 Hurd St Unit 1
- 216 Central St Unit 3F
- 27 Jackson St
- 231 Central St Unit 203
